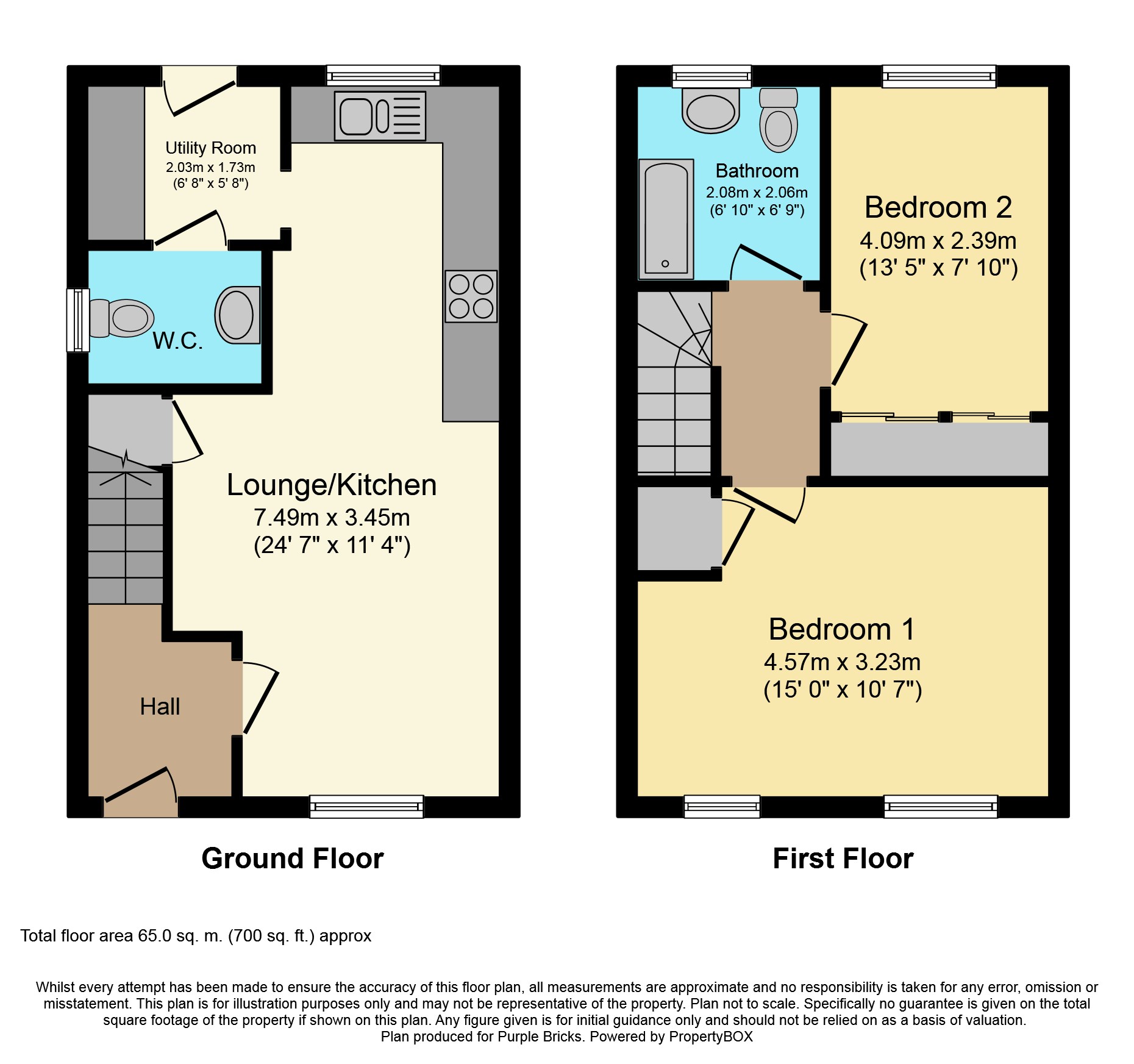2 Bedrooms Semi-detached house for sale in New Chester Road, Birkenhead CH42 | £ 135,000
Overview
| Price: | £ 135,000 |
|---|---|
| Contract type: | For Sale |
| Type: | Semi-detached house |
| County: | Merseyside |
| Town: | Birkenhead |
| Postcode: | CH42 |
| Address: | New Chester Road, Birkenhead CH42 |
| Bathrooms: | 1 |
| Bedrooms: | 2 |
Property Description
Completed in 2018 this stunning home has had many improvements made by the current owner making it now a beautiful property with an exceptionally high quality finish. The accommodation on offer briefly comprises; hallway, open plan lounge/kitchen, utility room, ground floor WC, landing, two double bedrooms and bathroom. Externally there is off road parking to the front and a private low maintenance garden to the rear. The property is double glazed and warmed by gas fired central heating. All furniture and fittings available for inclusion in sale if required.
Hallway
Double glazed door to front. Radiator. High gloss marble effect tiled floor.
Lounge / Kitchen
24'7" x 11'4" maximum
Double glazed windows to front and rear. Radiator. Modern range of wall and base units with work surface over and contemporary splash backs. Integrated fridge/freezer. Integrated oven and hob with extractor hood over. Stainless steel one and a half bowl sink drainer unit. Under stairs storage cupboard with light and telephone point. High gloss marble effect tiled floor.
Utility Room
6'8" x 5'8"
Double glazed door to rear. Base unit with work surface over. Integrated washer/dryer. Space and plumbing for freestanding dishwasher. Radiator. High gloss marble effect tiled floor.
W.C.
5'6" x 3'9"
Contemporary white suite with low level WC and wash hand basin. Radiator. Double glazed window to side.
Landing
Loft access with pull down ladder leading to partly boarded loft with light and power.
Bedroom One
15' x 10'7"
Two double glazed windows to front. Radiator. Large storage cupboard.
Bedroom Two
13'5" x 7'10"
Double glazed window to rear. Radiator. Full width wardrobes.
Bathroom
6'10" x 6'9"
Modern white bathroom suite comprising; low level WC, wash hand basin and panel bath with shower over. Contemporary white tiled splash backs. Double glazed window to rear. Radiator.
Outside
To the front is a garden and a driveway providing off road parking. To the rear is an attractive and private garden with Indian stone paving for ease of maintenance with a raised sleeper bed, paved patio area, large shed and timber panel fencing with side access gate.
Property Location
Similar Properties
Semi-detached house For Sale Birkenhead Semi-detached house For Sale CH42 Birkenhead new homes for sale CH42 new homes for sale Flats for sale Birkenhead Flats To Rent Birkenhead Flats for sale CH42 Flats to Rent CH42 Birkenhead estate agents CH42 estate agents



.png)











