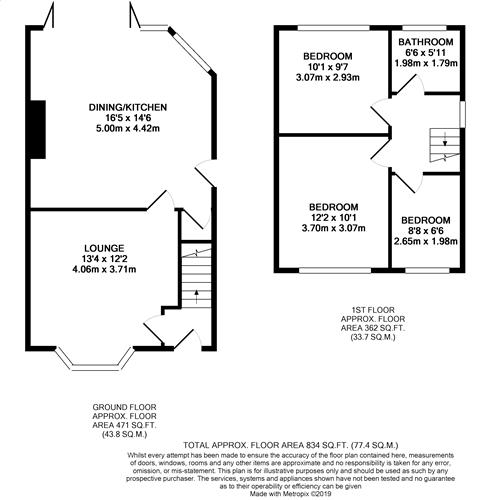3 Bedrooms Semi-detached house for sale in New Hey Road, Salendine Nook, Huddersfield HD3 | £ 190,000
Overview
| Price: | £ 190,000 |
|---|---|
| Contract type: | For Sale |
| Type: | Semi-detached house |
| County: | West Yorkshire |
| Town: | Huddersfield |
| Postcode: | HD3 |
| Address: | New Hey Road, Salendine Nook, Huddersfield HD3 |
| Bathrooms: | 1 |
| Bedrooms: | 3 |
Property Description
Recently renovated by Plush Homes is this well appointed three bedroomed semi-detached home. The property benefits from being within a short distance of local recommended schooling as well as the Salendine Shopping Centre with its various amenities including doctors, dentist, supermarket, florist etc. And only a short drive away from the M62 motorway network serving both Leeds and Manchester respectively. The property may well prove suitable to the professional couple or indeed the expanding family buyer. Internally, the property currently offers accommodation comprising entrance hall, lounge, modern, stylish new dining/kitchen complete with breakfast island and integrated appliances and to the first floor three bedrooms along with a new contemporary style house bathroom. The property benefits from a gas central heating system and is fully uPVC double glazed. Externally, there is a lawned garden to the front elevation and a driveway leads to a detached single car garage. To the rear of the property there is an enclosed lawned garden.
Entrance Hall
A uPVC and leaded double glazed door opens to the entrance hall where there are hanging hooks, a ceiling light point and radiator. From here the staircase rises to the first floor.
Lounge
Set to the front of the property this room enjoys a large degree of natural light coming from a walk-in splayed double glazed window. There is coving to the ceiling along with a ceiling light point and radiator. The focal point of this room is an exposed brick fire surround with stone hearth home to a living flame stove.
Kitchen
Acting as the hub of this lovely home, the kitchen has a range of modern high gloss base cupboards, drawers, roll edge work tops, tiled splash backs with matching wall cupboards over. The rooms hosts an array of integrated appliances including split level hob and oven with overlying extractor hood, integrated fridge/freezer along with plumbing for an automatic washing machine. There is an inset bowl sink unit with mixer tap, breakfast island complete with storage cupboards beneath and pull out drawers. Throughout this room there is an attractive Antico style flooring along with banks of inset downlights to the ceiling and a radiator. Across the back of the room there is a set of bi-folding doors leading on to the rear garden.
First Floor Landing
With sash style glazed window to the side elevation along access to loft space.
Bedroom 1
This double bedroom is set to the front of the property and has fitted wardrobes to both alcoves with various hanging rails and shelving options. There is a glazed window to the front elevation along with picture rail, ceiling light point and radiator.
Bedroom 2
This double room is set to the rear of the property and has a sash style window looking out over the garden and playing fields beyond. There are fitted cupboards to both alcoves with various hanging rails and shelving options. There is coving to the ceiling, ceiling light point and radiator.
Bedroom 3
This single bedroom/study is set to the front of the property and has a glazed window to the front elevation along with storage area over the bulkhead, coving to ceiling, ceiling light point and radiator.
House Bathroom
Having a modern which suite comprising of low flush WC with concealed cistern, a vanity handbasin with chrome monobloc tap over and pull out storage drawer beneath. There is a panelled bath with mixertap over and overlying mainsfed shower. The walls are tiled with a contrasting tiled effect floor, there is a ceiling light point, extractor fan and radiator.
External Details
To the front of the property there is a lawned garden with mature shrubbery and fenced borders, a driveway leads along the side of the property to the rear where there is a detached single car garage along with additional storage shed. The rear of the property is mainly lawned with an area of raised patio and mature shrubbery borders.
Property Location
Similar Properties
Semi-detached house For Sale Huddersfield Semi-detached house For Sale HD3 Huddersfield new homes for sale HD3 new homes for sale Flats for sale Huddersfield Flats To Rent Huddersfield Flats for sale HD3 Flats to Rent HD3 Huddersfield estate agents HD3 estate agents



.png)











