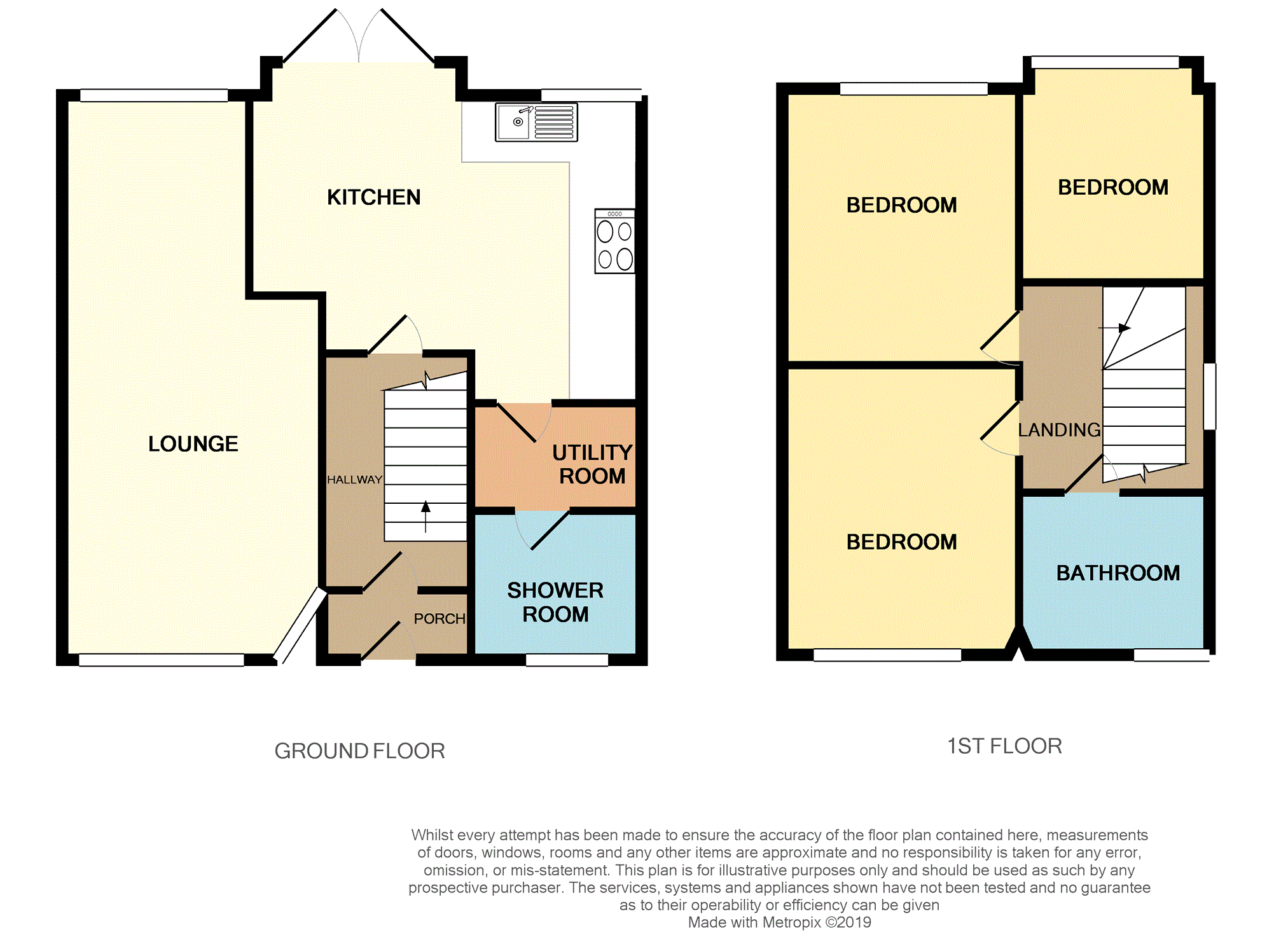3 Bedrooms Semi-detached house for sale in New Hutte Lane, Liverpool L26 | £ 170,000
Overview
| Price: | £ 170,000 |
|---|---|
| Contract type: | For Sale |
| Type: | Semi-detached house |
| County: | Merseyside |
| Town: | Liverpool |
| Postcode: | L26 |
| Address: | New Hutte Lane, Liverpool L26 |
| Bathrooms: | 2 |
| Bedrooms: | 3 |
Property Description
Purplebricks are pleased to offer for sale this modernised three bedroom semi detached home, located In the prime location of L26.
On entering the property you are met with a welcoming porch with porcelain tiles and door leading to a bright hallway. From here can be accessed a spacious lounge measuring over 22ft long again with porcelain tiles, neutral modern décor and dual aspect windows allowing in an abundance of natural light. At the rear of the property is a fantastic, bright contemporary high gloss kitchen with feature lighting, skylight window, built in appliances and space for dining table - a perfect space for family mealtimes. Accessed from here is a handy utility room and ground floor shower room with W.C. Up on the first floor there are two double bedrooms and a good sized single - all with quality laminate flooring and recently painted walls and wood work and to finish off is the family bathroom with a contemporary three piece suite with modern tiling to compliment. The loft storage space has a reclining ladder, and is boarded with light. The property is located close to plenty of local shops, amenities, public transport, and motorway links. Liverpool Airport is five minute drive away, as is Speke Retail Park and there are popular local schools. Early viewing recommended.
Porch
Having upvc door and windows, porcelain floor tiles and door to hallway.
Hallway
Door leading to porch, porcelain floor tiles, radiator, under stair storage
Lounge
22'5 x 8'4 increasing to 11'4
Having dual aspect double glazed windows to front and rear, two radiators, porcelain floor tiles, telephone point and coved ceiling.
Kitchen
16'4 at widest point x 12'7 at longest point
Having a range of contemporary high-gloss wall and base units, integrated cooker, hob and extractor, complimenting work surfaces with inset single drainer sink unit and mixer tap, feature lighting, skylight window, porcelain floor tiles, double glazed window to rear, recessed spotlights, double glazed doors to rear garden, radiator and door to utility room.
Utility Room
6'8 x 6'5
Having porcelain floor tiles, wall mounted gas fired boiler, base unit and work top, radiator and door to shower room.
Shower Room
Having a walk in double shower, modern vanity wash basin, low-level w.C, part tiled walls, double glazed window to front and porcelain floor tiles.
Landing
Having a double glazed window to side and loft access point. (boarded with light and reclining ladder)
Bedroom One
11'9 x 9'3
Having a double glazed window to front, radiator, laminate flooring.
Bedroom Two
10'9 x 9'3
Having a double glazed window to rear, laminate flooring, radiator .
Bedroom Three
9'5 x 7'7
Having a double glazed window to rear, radiator, laminate flooring
Bathroom
Having a panelled bath, vanity wash basin, low-level WC, part tiled walls, double glazed window to front, tiled floor, heated towel rail
Front
Having a block paved driveway with walled border and gravelled area.
Rear Garden
Paved with fenced perimeter, timber shed, external tap and gated access.
Property Location
Similar Properties
Semi-detached house For Sale Liverpool Semi-detached house For Sale L26 Liverpool new homes for sale L26 new homes for sale Flats for sale Liverpool Flats To Rent Liverpool Flats for sale L26 Flats to Rent L26 Liverpool estate agents L26 estate agents



.png)











