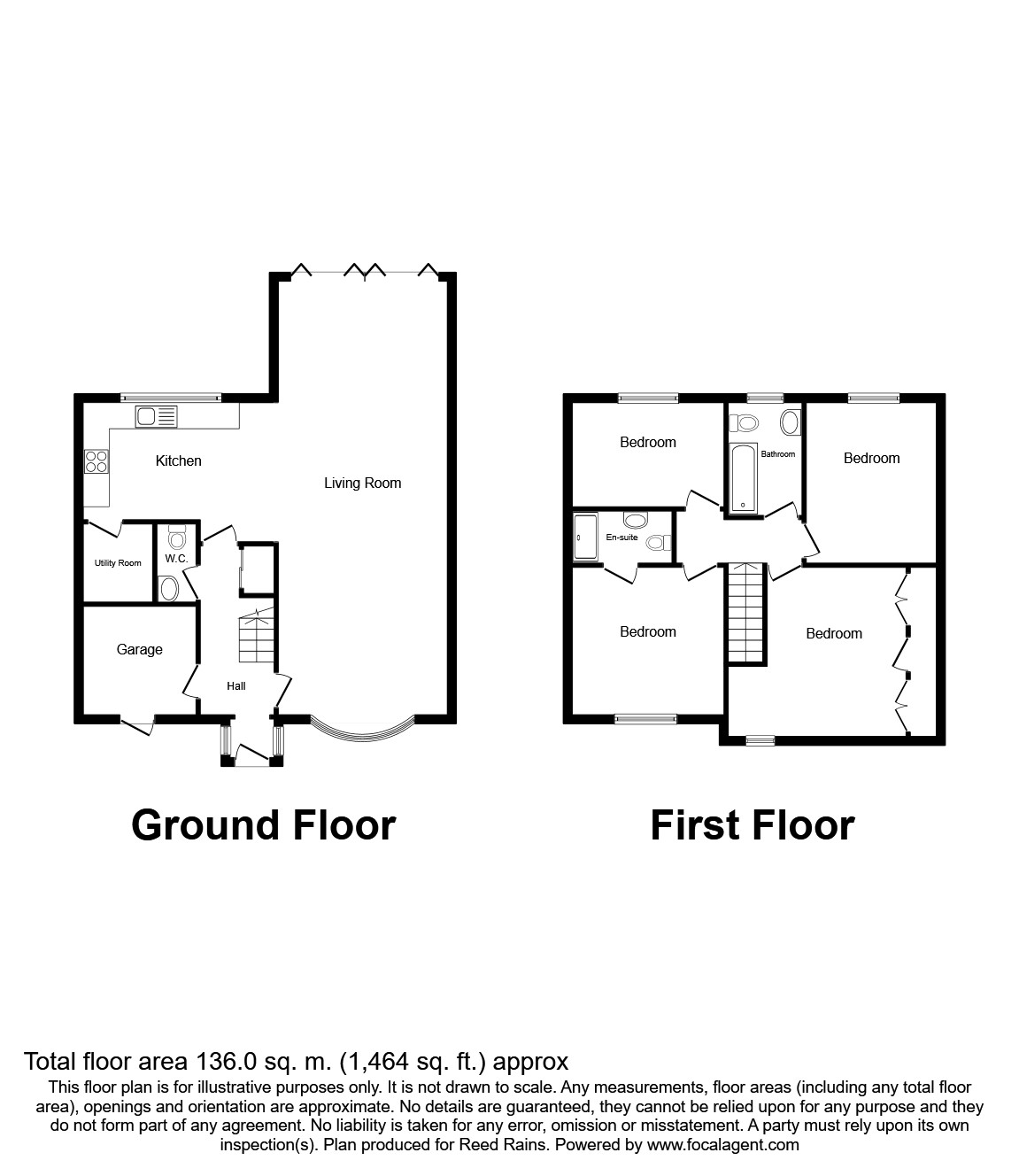4 Bedrooms Semi-detached house for sale in New Lane, York YO24 | £ 400,000
Overview
| Price: | £ 400,000 |
|---|---|
| Contract type: | For Sale |
| Type: | Semi-detached house |
| County: | North Yorkshire |
| Town: | York |
| Postcode: | YO24 |
| Address: | New Lane, York YO24 |
| Bathrooms: | 2 |
| Bedrooms: | 4 |
Property Description
***sought after location***high spec throughout***spacious family home***four double bedrooms***ensuite***open plan living area*** Enjoying this superb position in the highly desirable Holgate area, Reeds Rains offer for sale this beautifully presented four double bedroom semi detached family home. Within close proximity to local amenities, York City Centre and the York Outer Ring Road. With gas central heating system and double glazing the accommodation comprises of entrance hall, W.C., 'wow' factor open plan living/dining room and sunroom, kitchen, utility, study, four double bedrooms (master with ensuite), and house bathroom. Externally there is a graveled front driveway and a fully enclosed rear garden with timber summer house. To arrange a viewing please call the Acomb Branch. EPC Grade C.
Important Note to Purchasers:
We endeavour to make our sales particulars accurate and reliable, however, they do not constitute or form part of an offer or any contract and none is to be relied upon as statements of representation or fact. Any services, systems and appliances listed in this specification have not been tested by us and no guarantee as to their operating ability or efficiency is given. All measurements have been taken as a guide to prospective buyers only, and are not precise. Please be advised that some of the particulars may be awaiting vendor approval. If you require clarification or further information on any points, please contact us, especially if you are traveling some distance to view. Fixtures and fittings other than those mentioned are to be agreed with the seller.
ACO190165/8
Premiumlisting
0 x 0
Ground Floor
0 x 0
Entrance Hall
0 x 0 - An entrance porch is accessed via a UPVC door, then leading into an entrance hall with staircase rising to the first floor.
W.C.
97 x 1.63 - Fitted with a W.C. And corner hand wash basin, with chrome heated towel rail and automatic sensor lighting.
Study
2.49 x 2.49 - Positioned away from the main open plan living area is a useful study with a separate UPVC external access door leading out to the front elevation.
Open Plan Living/Dining Room
7.82 x 4.32 - A fabulous open plan space which is flooded with natural light courtesy of a large bay window to the front and a bank of bi-folding doors leading out to the garden to the rear. The space combines a dining area featuring a open grate fireplace, central living area with large log burner - both having a continuation of the wood effect flooring running throughout.
Sun Room
3.15 x 4.14 - Also flowing open plan to the living/dining area is the sun room positioned to the back of the property, with bi-fold doors allowing the room to open into the adjoining garden. Also having a network of spotlights inset to the ceiling.
Kitchen
4.22 x 3.15 - The kitchen is fitted with cream units to two sides topped with contrasting work surfaces with a one and a half bowl stainless steel sink inset beneath the window and fitted with all of the expected integrated appliances including dishwasher, fridge, built in double oven and five ring hob. There is a useful under stairs alcove for storage.
Utility Room
1.85 x 1.42 - Complete with plumbing and space for a washing machine, built in shelving and spotlights to the ceiling.
First Floor
0 x 0
Master Bedroom
3.28 x 3.48 - A well-proportioned double bedroom with pleasant outlook to the front elevation. Presented in neutral tones with spotlights to the ceiling, and served by an adjoining ensuite.
Ensuite
1.17 x 2.06 - Fitted with a modern white suite comprising double width walk in shower, hand wash basin and W.C. With stylish brick effect white tiling to the walls and a heated chrome towel rail.
Bedroom Two
3.45 x 2.29 - A double bedroom presented in a neutral theme with window looking out over the rear garden.
Bedroom Three
0 x 0 - A particularly generous double bedroom with large bay window offering an attractive open aspect view towards the park opposite, with an additional window to the corner. Having a full side of built in wardrobes offering useful storage.
Bedroom Four
3.45 x 2.92 - Another double bedroom with built in storage cupboard, having a window looking out to the rear elevation.
Bathroom
1.68 x 2.51 - A modern fitted bathroom including bath with extended L shaped shower area and fitted shower over, pedestal hand wash basin, W.C. And chrome heated towel rail.
Gardens
0 x 0 - This home has the advantage of a graveled driveway to the front, also with the benefit of an electric car charging point. Whilst to the rear is a fully enclosed garden, mainly laid to lawn with a decked area off the sun room and with a timber built summer house to the corner.
Property Location
Similar Properties
Semi-detached house For Sale York Semi-detached house For Sale YO24 York new homes for sale YO24 new homes for sale Flats for sale York Flats To Rent York Flats for sale YO24 Flats to Rent YO24 York estate agents YO24 estate agents



.png)











