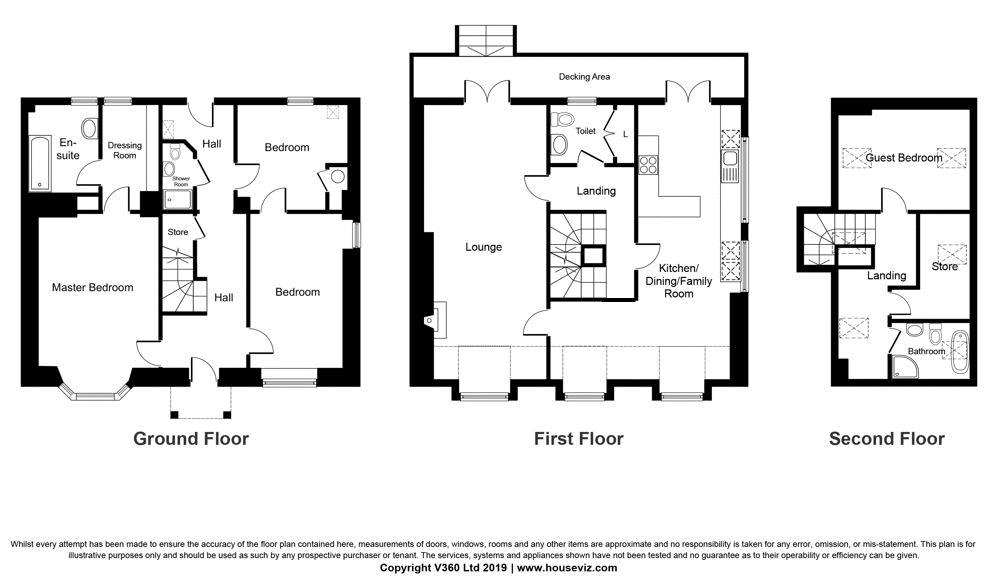4 Bedrooms Semi-detached house for sale in New! Loaningdale House, Edderston Road, Peebles EH45 | £ 430,000
Overview
| Price: | £ 430,000 |
|---|---|
| Contract type: | For Sale |
| Type: | Semi-detached house |
| County: | Scottish Borders |
| Town: | Peebles |
| Postcode: | EH45 |
| Address: | New! Loaningdale House, Edderston Road, Peebles EH45 |
| Bathrooms: | 3 |
| Bedrooms: | 4 |
Property Description
Truly unique and with one of the most picturesque settings in Tweeddale nestled just above Craigerne on the side of Cademuir Hill. Offering outstanding panoramic views across the valley and the historic Borders market town of Peebles, Loaningdale is a lovingly renovated family home with flexible accommodation which is adaptable to suit an array of needs.
With a semi-rural location on the southern edge of Peebles, still within walkable distance to the town, local amenities and the high school, this extensive property exudes charm and character set over three floors and is an absolute must to see. Originally constructed in the 1880’s, set within the former walled garden of Tantah House, this is a well located property of character with a lovely, peaceful rural setting giving direct access onto Cademuir Hill and the John Buchan Way with the beautiful Borders countryside and all it has to offer literally on your doorstep. A substantial property Loaningdale has been renovated over recent years with the conversion providing a much loved family home with the top floor being ideal for grandparents, teenagers and extended family for longer stays.
Located toward the end of a lane at the top of Edderston Road, Loaningdale is a beautiful family home with generously proportioned, flexible accommodation retaining many charming features with stylish finishes. The renovation in recent years has provided flexibility in how the accommodation may be used providing sociable public areas and the additional accommodation on the top floor. Particular features of the house include the upside down location of the bedrooms and living accommodation, which has given the main living accommodation and kitchen/dining area direct access to enjoy the garden from the first floor and has maximized the stunning views. With much thought given to the layout and maximizing the space in every area this is a beautiful, stylish and practical home.
Entrance Hall
Master Bedroom (15' 9'' x 11' 6'' (4.8m x 3.5m))
Master Bedroom En-Suite
Master Bedroom Dressing Room
Bedroom 2 (15' 9'' x 8' 10'' (4.8m x 2.7m))
Bedroom 3 (11' 2'' x 9' 6'' (3.4m x 2.9m))
Shower Room (8' 2'' x 3' 3'' (2.5m x 1.0m))
First Floor - Lounge (26' 7'' x 11' 6'' (8.1m x 3.5m))
Cloakroom/WC
Kitchen/Dining/Family Room (27' 3'' x 10' 6'' (8.3m x 3.2m))
Second Floor Bedroom 4 (14' 1'' x 13' 1'' (4.3m x 4.0m))
Store Room/Study (11' 6'' x 6' 7'' (3.5m x 2.0m))
Bathroom (9' 10'' x 8' 2'' (3.0m x 2.5m))
Property Location
Similar Properties
Semi-detached house For Sale Peebles Semi-detached house For Sale EH45 Peebles new homes for sale EH45 new homes for sale Flats for sale Peebles Flats To Rent Peebles Flats for sale EH45 Flats to Rent EH45 Peebles estate agents EH45 estate agents



.png)







