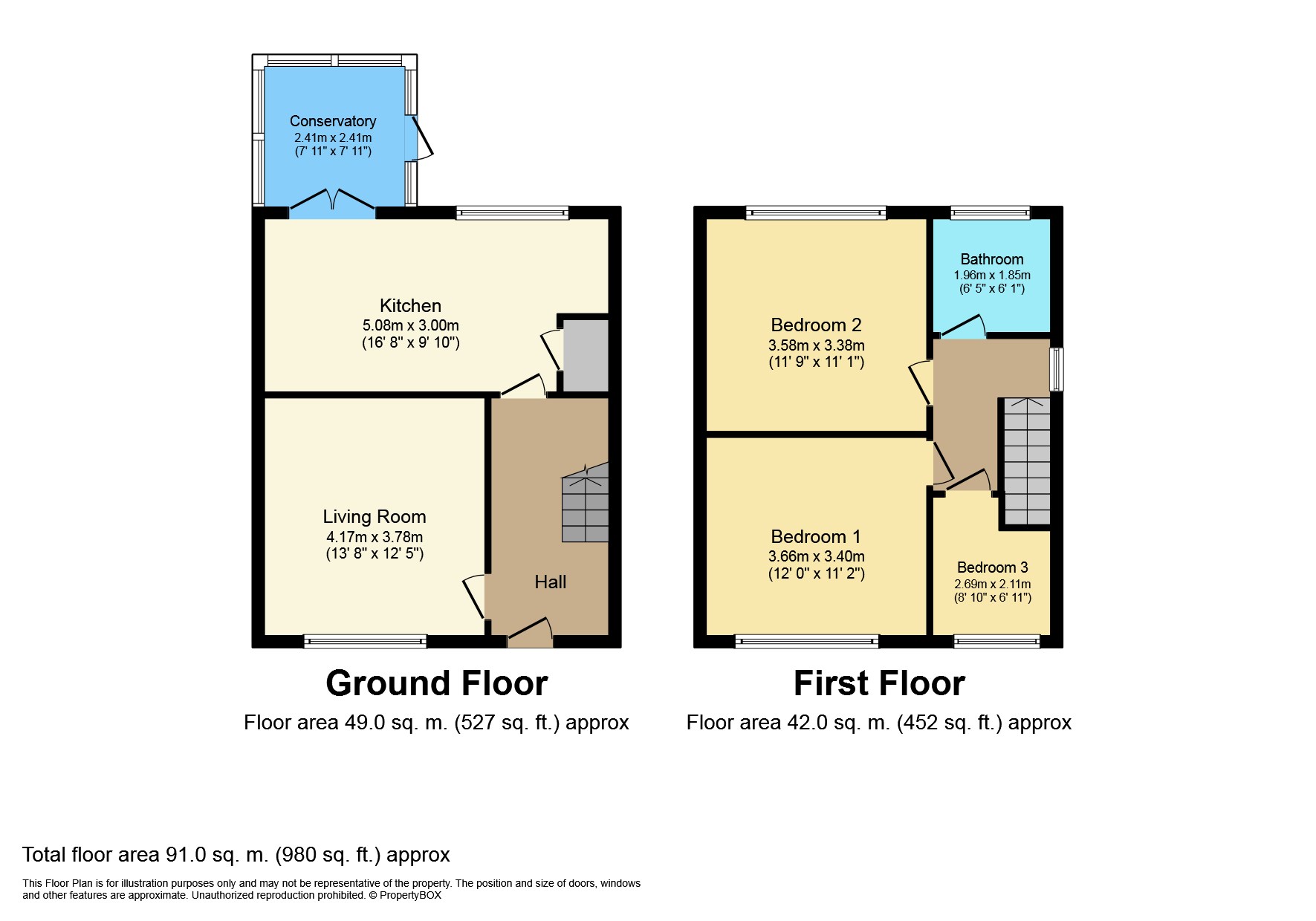3 Bedrooms Semi-detached house for sale in New Mill Road, Brockholes, Holmfirth HD9 | £ 180,000
Overview
| Price: | £ 180,000 |
|---|---|
| Contract type: | For Sale |
| Type: | Semi-detached house |
| County: | West Yorkshire |
| Town: | Holmfirth |
| Postcode: | HD9 |
| Address: | New Mill Road, Brockholes, Holmfirth HD9 |
| Bathrooms: | 1 |
| Bedrooms: | 3 |
Property Description
Immaculate throughout, this stunning three bedroom semi is beautifully presented and occupies an elevated position with far reaching views. An excellent home for the growing family the property has been modernised to a high standard and comprises entrance hallway, useful under stair utility room, lounge, fitted dining kitchen, three good size bedrooms, bathroom/WC and conservatory. Tiered front garden with paved areas leading to side and patio to rear with a large steep garden plot beyond. Highly recommended.
Ground floor:
Entrance:
The front door opens into a hallway with a solid oak floor, with a useful hanging rail for coats. Stairs lead to the first floor and a door opens in to the lounge. At the end of the hallway is a useful under stair storage area.
Living Room: 4.17m (13'8'') x 3.78m (12'5'')
A well proportioned lounge with a large front aspect window with neutral decoration throughout and excellent views to the woodland opposite. There is a gas fire with mock coal affect that is enhanced by a feature fireplace. The sold oak flooring continues from the hallway.
Kitchen: 5.08m (16'78') x 3.00m (9'10'')
The kitchen is a large kitchen diner, it hosts a range of pebble & teal wall and base units the floor is solid oak and is continued from the hallway and living room. Incorporating a contemporary black Franke sink with mixer tap, Rangemaster double range oven, stainless steel extractor hood and splashback. There is a very useful under stairs storage/utility cupboard that currently houses a washing machine and has side storage. A large window looks out over the enclosed rear garden offering plenty of natural light.
Conservatory: 2.41m (7'11") x 2.41m (7'11")
The lower half is brick and the upper half fully glazed with an obscure window to the side for privacy. The conservatory benefits from fully tailor made Venetian blinds to all windows.
First floor
Bedroom 1: 3.66m (12'0'') x 3.40m (11'2'')
A good sized double bedroom with front aspect views overlooking the woods beyond.
Bedroom 2: 3.58m (11'9'') x 3.38m (11'1'')
Another double bedroom with rear aspect views overlooking the garden to the rear of the property.
Bedroom 3: 2.00m (6'10'') x 2.11m (6'11'')
A single bedroom with front aspect views overlooking the woods beyond, this room benefits from a bespoke high cabin bed creating useful space underneath and storage.
House Bathroom: 1.96m (6'5") x 1.85m (6'1")
The bathroom was installed less than a year ago to a high specification. Having a white suite comprising low flush WC and wall hung vanity unit with a white sink and mixer tap. There is a panelled corner shower cubicle, home to a Thermostatic shower. The walls are fully-tiled with a complementary tiled floor.
Property Location
Similar Properties
Semi-detached house For Sale Holmfirth Semi-detached house For Sale HD9 Holmfirth new homes for sale HD9 new homes for sale Flats for sale Holmfirth Flats To Rent Holmfirth Flats for sale HD9 Flats to Rent HD9 Holmfirth estate agents HD9 estate agents



.png)







