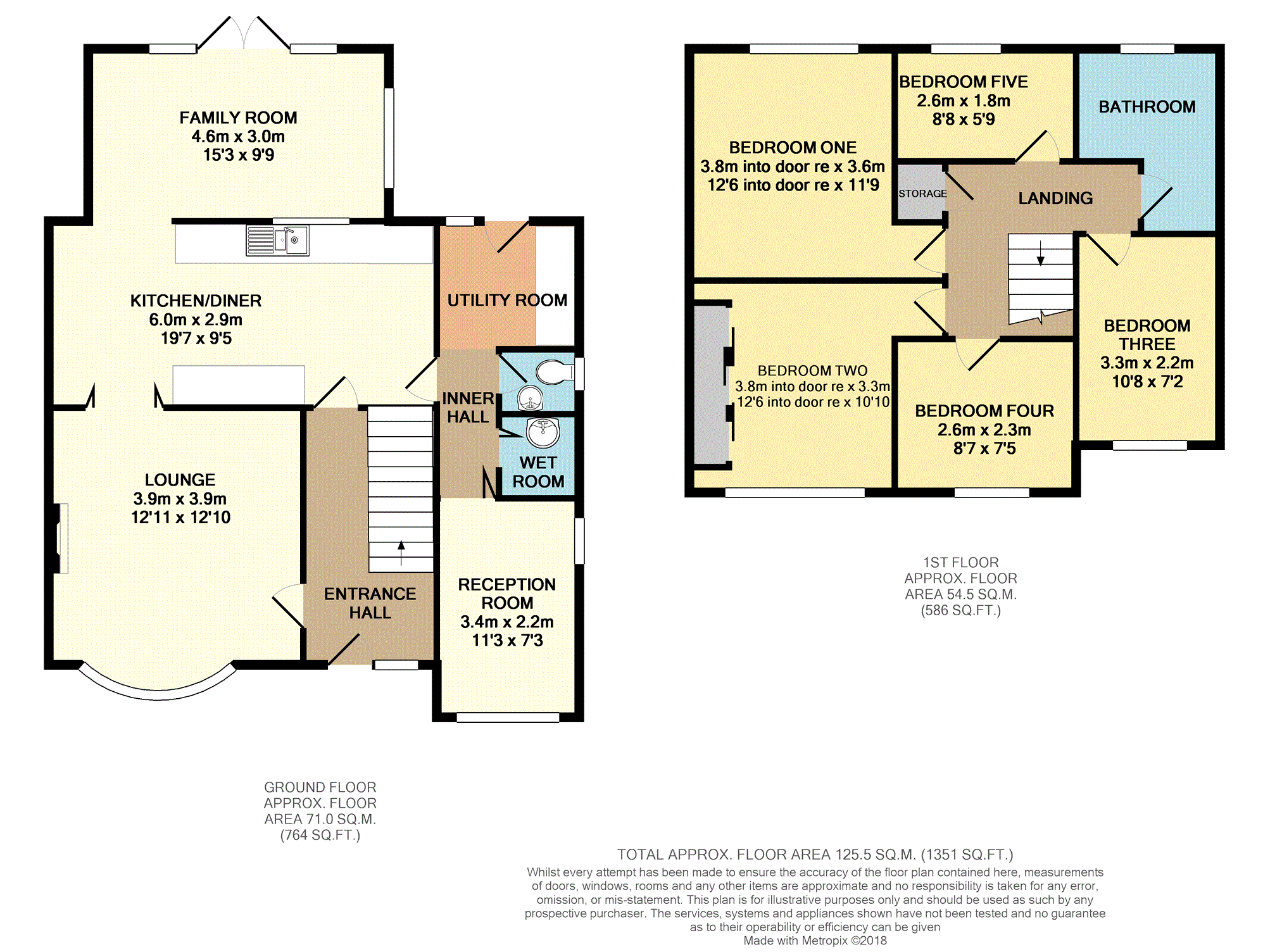5 Bedrooms Semi-detached house for sale in New Street, Crewe CW1 | £ 230,000
Overview
| Price: | £ 230,000 |
|---|---|
| Contract type: | For Sale |
| Type: | Semi-detached house |
| County: | Cheshire |
| Town: | Crewe |
| Postcode: | CW1 |
| Address: | New Street, Crewe CW1 |
| Bathrooms: | 2 |
| Bedrooms: | 5 |
Property Description
This five bedroom extended semi-detached property is situated in the popular and sought after village of Haslington offering a very unique spacious family living accommodation, having the added benefits of three reception rooms, downstairs wet room and good size driveway providing off road parking numerous vehicles.
The accommodation briefly comprises of entrance hall, lounge, kitchen/diner, family room, inner hall, reception room/office, wet room, downstairs cloakroom, utility area, first floor landing, five bedrooms and family bathroom. Externally the front of the property has off road parking with garden area to the rear.
Haslington is a charming highly regarded South Cheshire village providing the perfect village life with a range of local amenities to cater for day to day requirements such as supermarket, bakery, post office, newsagents, hairdressers, a selection of public houses, church and village hall, as well as essential services such as doctor and dental surgeries, pharmacy and health centre. Within the village there is a range of sports and social clubs for all ages, whilst for a more extensive range of amenities the attractive towns of both Sandbach and Nantwich are nearby and within easy access via all major road and rail links. The village is known for it's high standard of junior schooling with many families moving to the area with this in mind and also being within the catchment area for the excellent senior schooling at Sandbach boys and girls schools.
Entrance Hall
Double glazed door to front elevation having double glazed glass side panel, stairs to first floor landing, understairs recess, laminate flooring, radiator, doors to:-
Lounge
12ft 11 x 12ft 10
Double glazed bow window to front elevation, feature fireplace having living flame coal effect gas fire, coving to ceiling, radiator, double doors to:-
Kitchen/Diner
19ft 7 x 9ft 5
Comprising a range of wall, base and drawer units having roll top work surface over, incorporating stainless steel sink with single drainer and mixer tap, tiled splashback, space for range cooker, tile effect laminate flooring, opening to:-
Family Room
15ft 3 x 9ft 9
Double glazed french doors to rear elevation having double glazed glass side panels, double glazed window to side elevation, recessed spotlights to ceiling, tile effect laminate flooring, radiator.
Inner Hall
Opening to utility area and doors to:-
Reception Room
11ft 3 x 7ft 3
This versatile living space offers an ideal third reception or an office/study having double glazed windows to both front and side elevations, radiator.
Wet Room
Comprising cloakroom wash hand basin, fully tiled walls, tiled flooring, extractor fan.
Downstairs Cloakroom
Double glazed window to side elevation, comprising low level WC, cloakroom wash hand basin having tiled splashback, tile effect laminate flooring.
Utility Area
Double glazed door to rear elevation, double glazed window to rear elevation, roll top work surface over having recess below for washing machine and tumble dryer, comprising a range of wall mounted cupboard, wall mounted gas central heating boiler, radiator.
First Floor Landing
Having loft access, storage cupboard and doors to:-
Bedroom One
12ft 6 into door recess x 11ft 9
Double glazed window to rear elevation, laminate flooring, radiator.
Bedroom Two
12ft 6 into door recess x 10ft 10
Double glazed window to front elevation, built in wardrobes having sliding doors, laminate flooring, radiator.
Bedroom Three
10ft 8 x 7ft 2
Double glazed window to front elevation, radiator.
Bedroom Four
8ft 7 x 7ft 5
Double glazed window to front elevation, radiator.
Bedroom Five
8ft 8 x 5ft 9
Double glazed window to rear elevation, laminate flooring, radiator.
Bathroom
Double glazed window to rear elevation, comprising low level WC, vanity wash hand basin having cupboard below, panelled bath having electric shower over, part tiled walls, recess spotlights to ceiling, vinyl flooring, radiator.
Outside
To the front of the property there is an good size driveway providing off road parking for numerous vehicles with pathway to the side of the property giving access to the rear garden via a wooden gate. To the rear of the property there is a paved patio area having low brick wall with step leading to garden area being mainly laid to lawn which has built in children's trampoline, all this being enclosed by fencing.
Property Location
Similar Properties
Semi-detached house For Sale Crewe Semi-detached house For Sale CW1 Crewe new homes for sale CW1 new homes for sale Flats for sale Crewe Flats To Rent Crewe Flats for sale CW1 Flats to Rent CW1 Crewe estate agents CW1 estate agents



.png)











