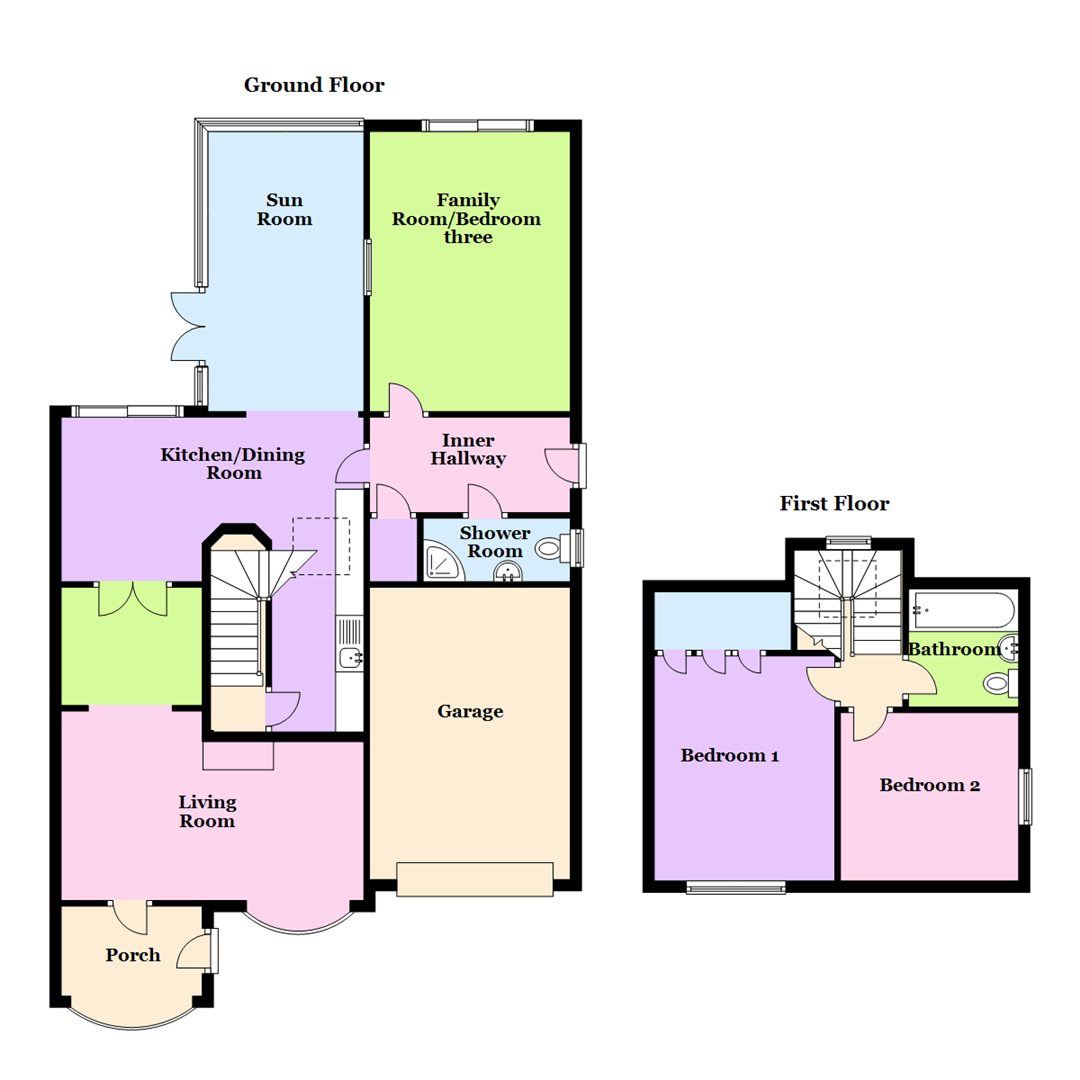3 Bedrooms Semi-detached house for sale in Newbury Lane, Silsoe, Bedford MK45 | £ 425,000
Overview
| Price: | £ 425,000 |
|---|---|
| Contract type: | For Sale |
| Type: | Semi-detached house |
| County: | Bedfordshire |
| Town: | Bedford |
| Postcode: | MK45 |
| Address: | Newbury Lane, Silsoe, Bedford MK45 |
| Bathrooms: | 2 |
| Bedrooms: | 3 |
Property Description
This extended two/three bedroom semi detached home has a fantastic rear garden which must be seen. The property provides extensive living space for the growing family and is ideally placed in the sought after village of Silsoe. Being a short drive to the A6 and Flitwick train station it would suit those faced with a daily commute. The accommodation comprises entrance porch, living room, kitchen/dining, sun room, family room/bedroom three, shower room, two first florr bedrooms and bathroom. Outside there is the lovely rear garden and to the front a driveway for several vehicles leading to the garage. Call now to arrange a viewing
Porch
Entered via partly glazed front door, leaded double glazed bow bay window to front aspect, laminate flooring
Living Room (3.33m ext to 5.41m x 5.26m (10'11" ext to 17'9" x)
Leaded double glazed bow bay window to front aspect, feature fireplace with inset gas fire and tiled hearth, radiator, partly glazed double doors to the kitchen/dining room
Kitchen/Dining Room (3.10m ext to 4.80m x 5.26m (10'2" ext to 15'9" x 1)
Fitted with a range of floor and wall units with worktop over, single drainer sink unit, plumbing for washing machine, space for cooker and fridge, light tunnel, archway to the Sun room, patio doors to rear garden, radiator.
Sun Room (4.95m x 2.92m (16'3" x 9'7"))
Double glazed and brick construction with Double glazed French doors onto the rear garden, radiator, T.V point
Inner Hallway
Storage cupboard, cloaks cupboard, partly glazed door to side access
Family Room/Bedroom Three (5.51m x 3.56m (18'1" x 11'8"))
Double glazed patio doors to rear garden, radiator.
Shower Room
Double glazed window to side aspect, low level W.C, pedestal wash hand basin, heated towel rail, corner shower cubicle
First Floor Landing
Roof window to rear aspect
Bedroom 1 (3.99m x 2.59m (13'1" x 8'6"))
Leaded double glazed window to front aspect, fitted wardrobes.
Bedroom 2 (2.97m x 2.54m (9'9" x 8'4"))
Leaded double glazed window to side aspect, airing cupboard housing wall mounted boiler.
Bathroom
Leaded double glazed window to side aspect, low level W.C, pedestal wash hand basin, panelled bath, part tiled walls
Outside
Rear Garden
A fine feature of the property, this extensive landscaped rear garden has a lovely lawned area with various shrub and flower borders, there is a patio area and gated access to the front
Garage (5.18m x 3.48m (17'0 x 11'5))
With Up and over door, power and light
Front Garden And Driveway
Laid to lawn with Driveway providing off road parking for several vehicles, gated access to side.
Property Location
Similar Properties
Semi-detached house For Sale Bedford Semi-detached house For Sale MK45 Bedford new homes for sale MK45 new homes for sale Flats for sale Bedford Flats To Rent Bedford Flats for sale MK45 Flats to Rent MK45 Bedford estate agents MK45 estate agents



.png)








