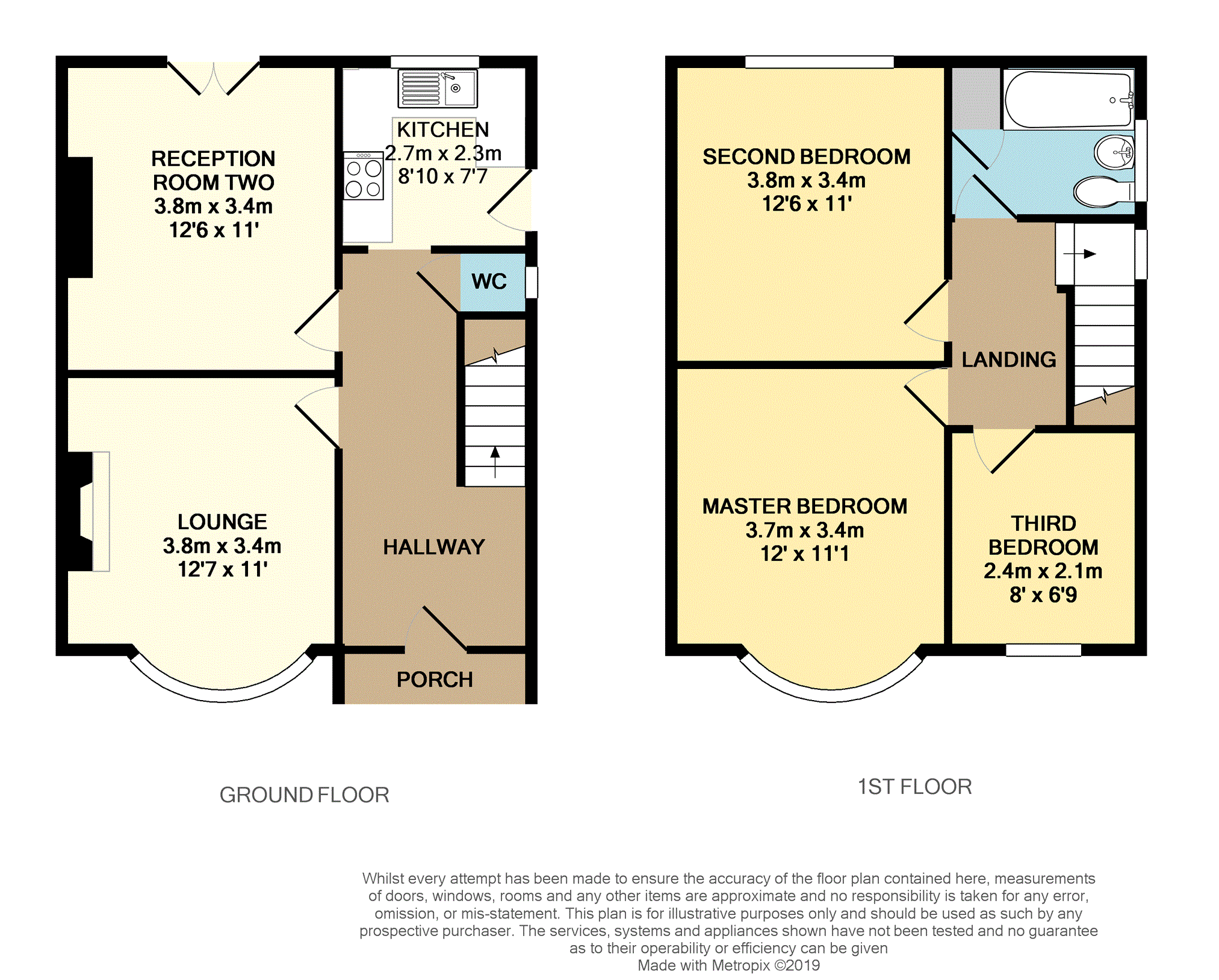3 Bedrooms Semi-detached house for sale in Newby Drive, Lancaster LA1 | £ 140,000
Overview
| Price: | £ 140,000 |
|---|---|
| Contract type: | For Sale |
| Type: | Semi-detached house |
| County: | Lancashire |
| Town: | Lancaster |
| Postcode: | LA1 |
| Address: | Newby Drive, Lancaster LA1 |
| Bathrooms: | 1 |
| Bedrooms: | 3 |
Property Description
A well proportioned traditional three bedroom semi-detached home in a convenient location, offering good living space with ample off road parking and pleasant rear garden.
Realistically priced to attract a buyer with the further advantage of a No Chain situation.
Whilst the property is in need of some cosmetic tlc, it can be transformed into a lovely home offering generous living space for a growing family.
Entrance into the property takes you into a wide hallway giving access through to the lounge, second reception room, kitchen and guest w.C.
The first floor gives access through to two double bedrooms and a well proportioned single bedroom.
A gated driveway approach to the detached garage provides ample space to accommodate several vehicles off road.
Located off the A6 with local shopping amenities and schools close by and within easy access to the M6 motorway.
Lounge
(12'7 into recess x 11')
Large curved UPVC double glazed window to the front elevation allowing ample natural light through to the room
Ornate fire surround with marble effect inset with gas coal effect fire on a raised hearth
Picture railing
Neutral decor with carpeted flooring
Radiator
Reception Room Two
(12'6 x 11')
A further good sized reception room with glass panelled patio doors leading out onto the patio area and rear garden
Ornate fire surround with gas fire on a raised hearth
Picture railing with neutral decor and carpeted flooring
Radiator
Guest W.C.
Located under the stairs comprising of a low level w.C. And side elevation window
Tiled flooring
Kitchen
(8'10 x 7'7)
Located to the rear elevation with a range of fitted wall and base units
Slide in cooker with gas hob and overhead extractor fan
Space for additional white goods beneath the worktop surfaces
Rear UPVC double glazed window with a pleasant aspect onto the rear garden
Side UPVC glass panelled doorway leading out on to the driveway.
First Floor Landing
Giving access through to two double bedrooms and a well proportioned single bedroom and family bathroom
Loft access hatch
Side elevation UPVC double glazed window
Bedroom One
(12'6 x 11')
Located to the rear elevation
UPVC double glazed window
Radiator
Neutral decor with carpeted flooring
Bedroom Two
(11'1 x 12')
Located to the front elevation with a large curved UPVC double glazed window
Radiator
Neutral decor with carpeted flooring
Bedroom Three
(6'9 x 8')
Located to the front elevation
UPVC double glazed window
Radiator
Family Bathroom
(7'7 x 6'3)
Comprising of a three piece suite, panelled bath with shower over head, low level w.C. And pedestal wash hand basin
Built in storage cupboard
Down lighted ceiling
Part wall tiled with vinyl floor covering
Side elevation UPVC double glazed window
Rear Garden
A pleasant garden incorporating a paved patio/seating area for the summer days on the lower level with a brick enclosed feature pond on the upper level.
Established borders with a selection of flower beds, trees and foliage
Garage
A detached garage is present to the side elevation with an extensive gated driveway approach able to accommodate several vehicles off road
Property Location
Similar Properties
Semi-detached house For Sale Lancaster Semi-detached house For Sale LA1 Lancaster new homes for sale LA1 new homes for sale Flats for sale Lancaster Flats To Rent Lancaster Flats for sale LA1 Flats to Rent LA1 Lancaster estate agents LA1 estate agents



.png)





