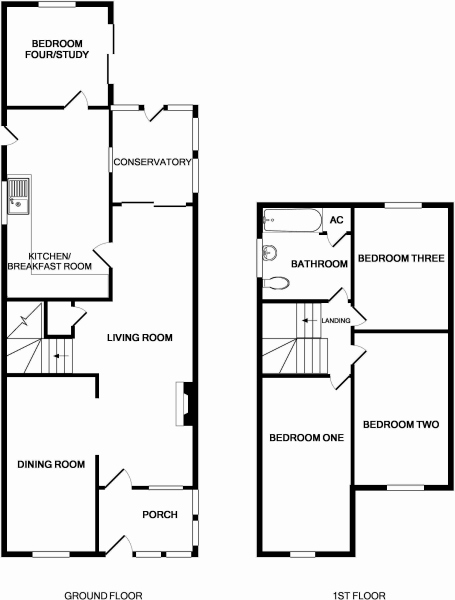3 Bedrooms Semi-detached house for sale in Newcastle Avenue, Stanway, Colchester CO3 | £ 325,000
Overview
| Price: | £ 325,000 |
|---|---|
| Contract type: | For Sale |
| Type: | Semi-detached house |
| County: | Essex |
| Town: | Colchester |
| Postcode: | CO3 |
| Address: | Newcastle Avenue, Stanway, Colchester CO3 |
| Bathrooms: | 1 |
| Bedrooms: | 3 |
Property Description
Situated on the popular Westlands development is this spacious, extended, three/four double bedroom semi offering good size, well presented accommodation throughout. The property is set amongst sought after primary and secondary schools, with Phillip Morant secondary and Stanway schools nearby.
Overview Situated on the popular Westlands development is this spacious, extended, three/four double bedroom semi offering good size, well presented accommodation throughout. The property is set amongst sought after primary and secondary schools, with Phillip Morant secondary and Stanway schools nearby. The A12 is accessible heading London bound and the train stations of Marks Tey and Colchester North offer services to London Liverpool Street.
Entrance porch 10' 3" x 7' 7" (3.12m x 2.31m) With double glazed entrance door and double glazed windows, radiator, double glazed door to:
Lounge 23' 4" x 10' 11" (7.11m x 3.33m) Feature fire place, stairs to the first floor, under stairs cupboard, sliding doors to the conservatory, radiator, opening to:
Dining room 16' 9" x 7' 11" (5.11m x 2.41m) Double glazed window to the front, radiator.
Kitchen 16' 9" x 7' 11" (5.11m x 2.41m) Fitted units and work surfaces with cupboards and drawers under, built in eye level oven and grill, built in four ring gas hob, sink unit with mixer taps, plumbing for washing machine, double glazed door and windows to the side, door to:
Play room/bedroom four 9' 3" x 9' 1" (2.82m x 2.77m) Double glazed window to the rear, sliding double glazed doors to the side and garden, radiator.
Conservatory 8' 7" x 8' 6" (2.62m x 2.59m) With double glazed windows and double glazed door to the rear garden.
Landing Double glazed window to the side, doors to:
Bedroom one 17' 3" x 8' 4" (5.26m x 2.54m) Double glazed window to the front, radiator.
Bedroom two 11' 4" x 10' 8" (3.45m x 3.25m) Double glazed window to the rear, radiator.
Bedroom three 10' 11" x 10' 8" (3.33m x 3.25m) Double glazed window to the front, radiator.
Bathroom Fitted with a modern three piece suite in white comprising of pedestal hand basin, low level WC, panelled bath with mixer taps and shower attachment, cupboard housing gas boiler, double glazed window to the side.
Outside To the rear of the property there is a paved patio which leads to a lawned garden with wooden garden shed and pedestrian side access. At the front of the property there is a driveway providing off road parking and an attractive garden area.
Property Location
Similar Properties
Semi-detached house For Sale Colchester Semi-detached house For Sale CO3 Colchester new homes for sale CO3 new homes for sale Flats for sale Colchester Flats To Rent Colchester Flats for sale CO3 Flats to Rent CO3 Colchester estate agents CO3 estate agents



.png)










