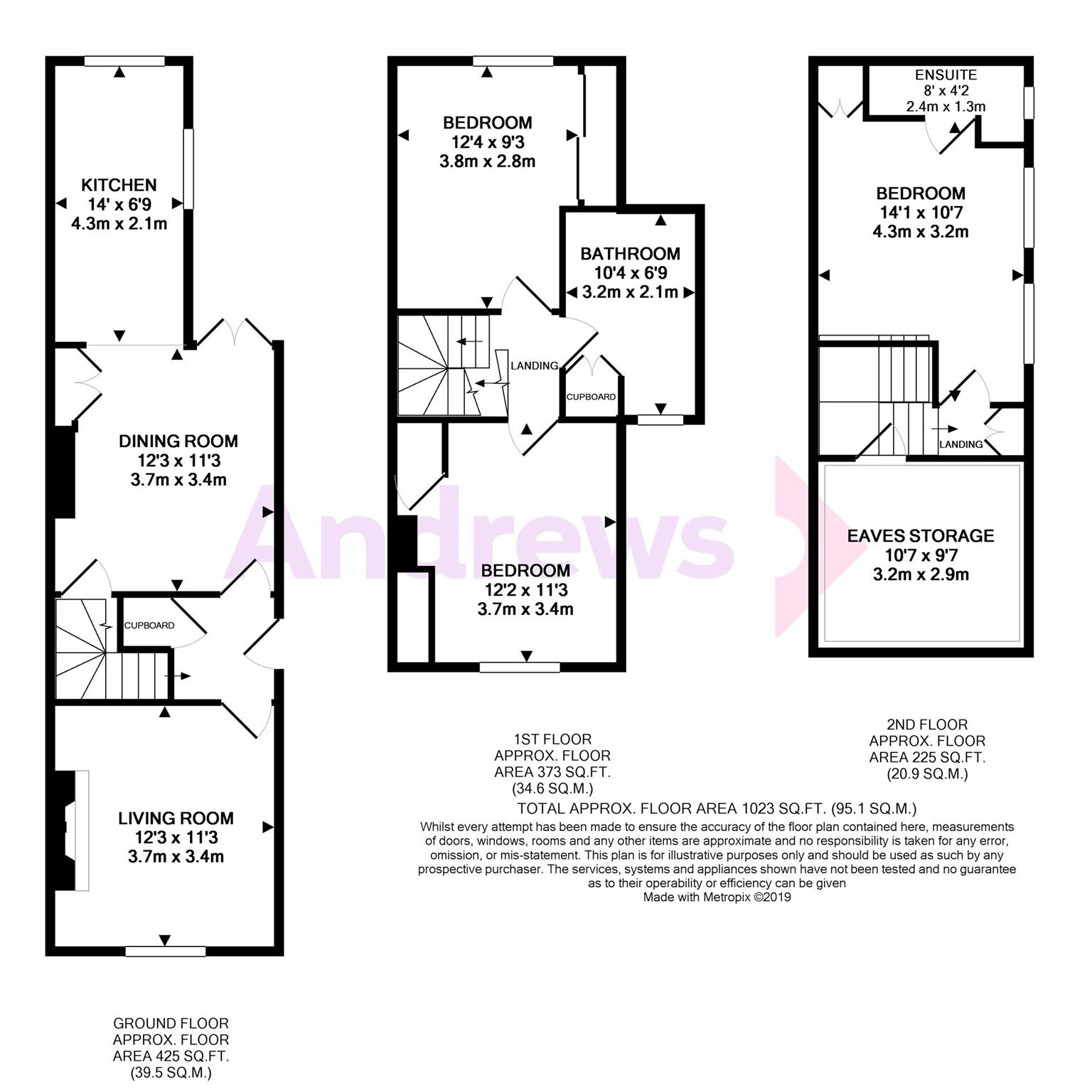3 Bedrooms Semi-detached house for sale in Newcomen Road, Tunbridge Wells TN4 | £ 485,000
Overview
| Price: | £ 485,000 |
|---|---|
| Contract type: | For Sale |
| Type: | Semi-detached house |
| County: | Kent |
| Town: | Tunbridge Wells |
| Postcode: | TN4 |
| Address: | Newcomen Road, Tunbridge Wells TN4 |
| Bathrooms: | 2 |
| Bedrooms: | 3 |
Property Description
Located away form the Main Road in the favoured St Johns area just to the North of the town centre this period style home is located in an area favoured by the proximity of the majority of the towns secondary schools. Tunbridge Wells Central Station is 0.9 miles away and High Brooms station 1.0 miles. The Royal Victoria Place Shopping Centre is 0.7 miles. St Johns Park is across the road at the end of Beltring Road 0.3 miles away.
This period home offers accommodation over 3 floors with the benefit of a second floor conversion providing a master bedroom with en-suite shower. On the middle floor there are 2 double bedrooms both with fitted wardrobes and the Family bathroom. The ground floor has 2 reception rooms and a fitted kitchen. There are French doors from the dining room out into the enclosed rear garden.
Recessed Porch
Entrance Hall
Part glazed door, double radiator, staircase with cupboard under, wood laminate floor.
Living Room (3.73m x 3.43m)
Double glazed sash window, radiator, fireplace with log burner, built-in shelves and cupboards in recesses either side of chimney, television point, power points, wood laminate flooring.
Dining Room (3.73m x 3.43m)
Double radiator, built-in full height cupboards in recesses beside chimney, under stairs cupboard with light and power points. Double glazed French doors to garden.
Kitchen (4.27m x 2.06m)
Double aspect double glazed window, single drainer 1.5 bowl inset sink with mixer tap and cupboard under, range of base units, cupboards and drawers, range of wall units, laminate worktops, plumbing for washing machine/dishwasher, inset gas hob, cooker hood, eye level electric oven, gas point, power points, wall mounted gas combi boiler, double radiator, television point, power points, recessed spotlights.
Landing
Double radiator, doors to bathroom, bedroom 2 and 3, stairs to top floor.
Bedroom 2 (3.73m x 2.82m)
Double glazed window to front, radiator, built-in wardrobes, under stairs cupboard, power points
Bedroom 3 (3.73m x 3.43m)
Double glazed window to rear, built-in cupboards, double radiator, feature fireplace recess, built-in wardrobe, power points.
Bathroom (3.20m x 2.06m)
Double glazed window, P shaped bath with mixer spray unit, curved shower screen, hand basin with mixer tap, low level wc, part wood panelling to dado rail, radiator, ladder style heated towel rail, extractor fan, linen cupboard.
Top Floor
2nd Floor Landing
Double glazed window, radiator, storage cupboard.
Bedroom 1 (4.29m x 3.38m)
Attic conversion, with double glazed window, built-in wardrobe, radiator, dimmer switch, wall light, recessed spotlights, power points.
En-Suite Shower Room
Double glazed window, shower cubicle, hand basin, low level wc, ladder style heated towel rail, shaver point, extractor fan, recessed spotlights.
Eaves Storage Area (3.38m x 2.95m)
Rear Garden
Lawn, patio, flower beds and borders, tap, exterior light, shed. Gated side access.
Property Location
Similar Properties
Semi-detached house For Sale Tunbridge Wells Semi-detached house For Sale TN4 Tunbridge Wells new homes for sale TN4 new homes for sale Flats for sale Tunbridge Wells Flats To Rent Tunbridge Wells Flats for sale TN4 Flats to Rent TN4 Tunbridge Wells estate agents TN4 estate agents



.png)










