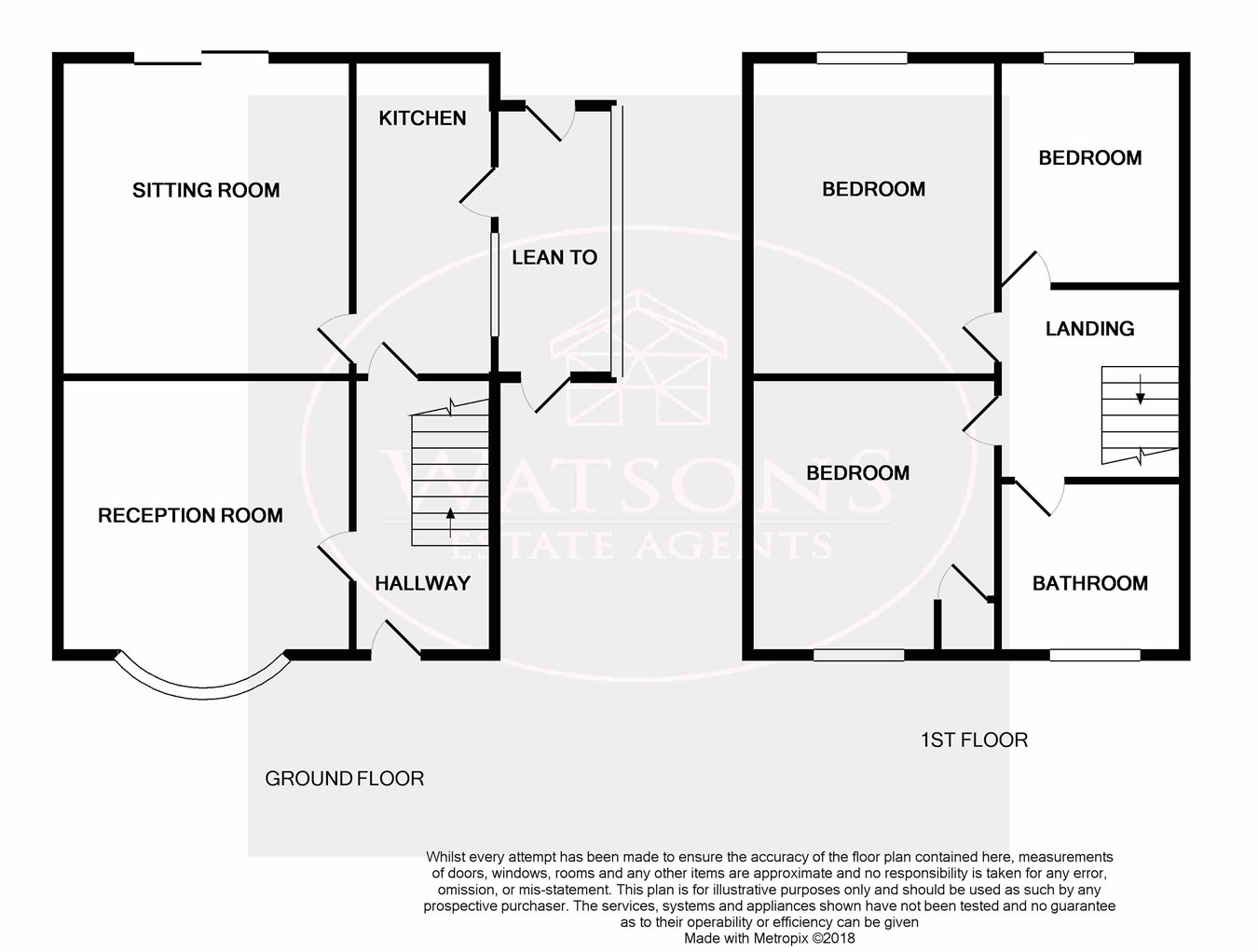3 Bedrooms Semi-detached house for sale in Newdigate Street, Kimberley, Nottingham NG16 | £ 190,000
Overview
| Price: | £ 190,000 |
|---|---|
| Contract type: | For Sale |
| Type: | Semi-detached house |
| County: | Nottingham |
| Town: | Nottingham |
| Postcode: | NG16 |
| Address: | Newdigate Street, Kimberley, Nottingham NG16 |
| Bathrooms: | 0 |
| Bedrooms: | 3 |
Property Description
Sitting handsomely in a prime central Kimberley location, this 3 bedroom semi detached property has enormous potential if you are looking for a long term family home. The established & generous rear garden would be ideal for families with children or pets and has a stunning view of the Chapel on the Hill. The accommodation in brief comprises: Entrance hallway, lounge with bay window, sitting room with sliding doors to the rear garden, kitchen and lean to conservatory. On the first floor the landing leads to three bedrooms, two of which are double and the family bathroom. To the front of the property there is a small garden with plants, shrubs & a stone wall & steps leading to the front door. In November 2018, planning permission was granted by Broxtowe Borough Council to create two parking spaces to the front with a retaining 2 meter wall. Further information can be provided on request. The rear garden is most certainly a key selling feature to this home & needs to be seen to be appreciated. Furthermore, the property is located within walking distance to Kimberley School, Kimberley Leisure centre and the amenities of Kimberley town Centre with key roads including the A610, B6009 & junction 26 of the M1 motorway just a short drive away. Call Watsons 8am-8pm to book your viewing.
Ground floor
entrance
Traditional arched UPVC double glazed entrance door, stairs to first floor, cupboard incorporating utility meters, wall mounted boiler, under stairs storage cupboard, radiator. Doors to reception rooms & kitchen.
Lounge
4.2m (into bay) x 3.8m (13' 9" x 12' 6") UPVC double glazed bay window to the front, real flame gas fire with brick built fire place, radiator.
Sitting room
4.15m x 3.8m (13' 7" x 12' 6") UPVC double glazed sliding patio doors to the rear, inset real flame gas fire, radiator.
Kitchen
3.7m x 1.83m (12' 2" x 6' 0") A range of matching wall & base units with work surfaces over, incorporating a one & a quarter bowl stainless steel sink & drainer. Tiling to the walls, integrated fridge freezer & dishwasher, plumbing for washing machine, space for cooker, tiled flooring. Door to sitting room and door to lean to.
Lean to
Brick & uPVC double glazed construction, doors to front & rear.
First floor
landing
Doors to bedrooms & bathrooms.
Bedroom 1
3.74m x 3.22m (12' 3" x 10' 7") UPVC double glazed window to the front, airing cupboard incorporating hot water tank, radiator.
Bedroom 2
4.12m x 3.25m (13' 6" x 10' 8") UPVC double glazed window to the rear, access to attic with drop down ladder, radiator.
Bedroom 3
2.96m x 2.41m (9' 9" x 7' 11") UPVC double glazed window to the rear, radiator.
Bathroom
Three piece suite in white comprising WC, vanity sink unit & panelled bath with shower over. Chrome heated towel rail, obscured uPVC double glazed window to the front, tiling to the walls and floor, access to attic.
Outside
outside
To the front of the property there are steps leading to a front garden comprising of a small lawn with flower bed borders and a range of plants & shrubs. In November 2018, planning permission was granted by Broxtowe Borough Council to create two parking spaces to the front with a retaining 2 meter wall. Further information can be provided on request. The private rear garden has a paved patio seating area which leads to a lawned garden with well established plant and shrub borders. A gate leads to a further garden area with wild pond and soil boxes which would make a great allotment area. The garden also benefits from a large timber shed (5.15m x 2.46m) and a further timber shed The garden is enclosed by a hedging, timber fence panels and a brick wall.
Property Location
Similar Properties
Semi-detached house For Sale Nottingham Semi-detached house For Sale NG16 Nottingham new homes for sale NG16 new homes for sale Flats for sale Nottingham Flats To Rent Nottingham Flats for sale NG16 Flats to Rent NG16 Nottingham estate agents NG16 estate agents



.png)











