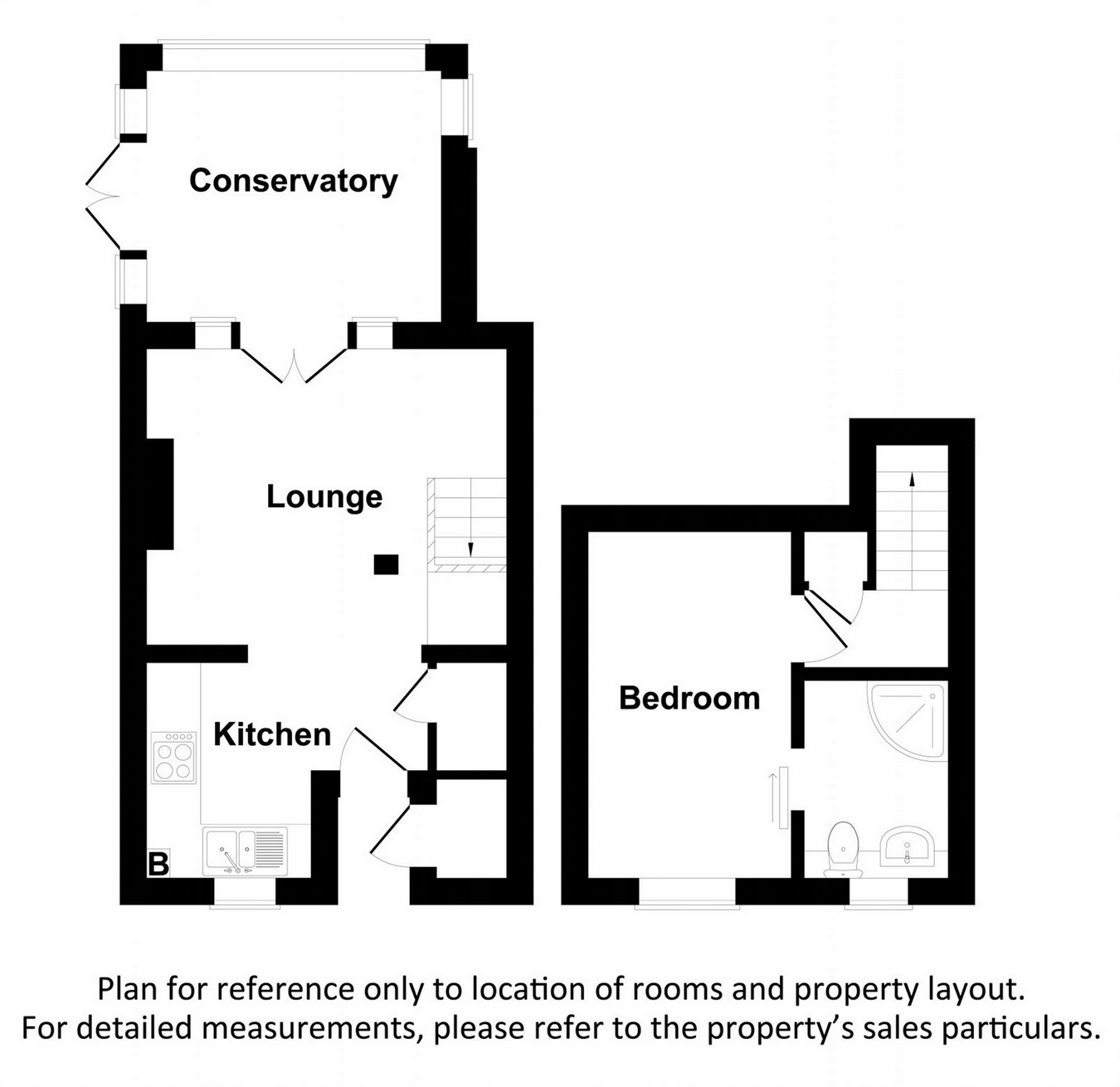1 Bedrooms Semi-detached house for sale in Newhall Road, Kirk Sandall, Doncaster, South Yorkshire DN3 | £ 107,500
Overview
| Price: | £ 107,500 |
|---|---|
| Contract type: | For Sale |
| Type: | Semi-detached house |
| County: | South Yorkshire |
| Town: | Doncaster |
| Postcode: | DN3 |
| Address: | Newhall Road, Kirk Sandall, Doncaster, South Yorkshire DN3 |
| Bathrooms: | 0 |
| Bedrooms: | 1 |
Property Description
Key features:
- Semi Detached Home With No Chain
- Modern Fitted Kitchen & Shower Room
- Open Plan Lounge
- Conservatory
- Gas Central Heating
- Double Glazing
- Gardens To Front Side & Rear
- Off Street Parking
- Popular Location Close To Amenities
- Epc Rating Grade D
Well presented semi detached home situated in popular location within easy access to local amenities. Offering spacious accommodation set over two floors with entrance lobby, modern fitted kitchen with integral appliances, open plan lounge with feature vaulted ceiling and conservatory. To the first floor is a good sized bedroom and shower room with modern white suite. The property has the added benefits of gas central heating, double glazing, off street parking and gardens to front side & rear.
Ground Floor
Entrance Lobby
Giving access to.
Open Plan Living Kitchen
24' x 12' 8" (7.31m x 3.85m) Max
Kitchen Area
Having front facing double glazed window, range of base & draw units, work top surfaces inset stainless steel sink half bowl & drainer and mixer taps. Electric cooker point with feature splash back, integral fridge & freezer and washing machine. Wall mounted gas central heating boiler, useful built in storage cupboard, feature wall mounted radiator and open to.
Lounge Area
Having stairs to first floor, feature vaulted ceiling, fire surround with back & hearth, living flame gas fire and double glazed French doors to.
Conservatory
9' 5" x 11' 9" (2.88m x 3.58m)
Having double glazed windows & French doors to outside.
First Floor
Landing
With useful built in cupboard and access to.
Bedroom
13' 1" x 7' 10" (3.98m x 2.40m)
Having front facing double glazed window, radiator and access to.
Shower Room/Wc
7' 7" x 4' 6" (2.31m x 1.37m)
Having front facing double glazed window, three piece modern white suite comprising of, large shower cubical, hand wash basin set in vanity unit, enclosed low level Wc, spotlighting to ceiling, extractor fan and heated towel rail.
Outside
Gardens
The property enjoys mature gardens to front side & rear, with a fence enclosed lawned front garden with block paved off street parking area for two vehicles and useful integral store. Side timber gated provide access to the fence enclosed lawned side garden and to the rear is an enclosed gravelled garden with mature shrubbery, flagged patio and two timber garden stores.
Property Location
Similar Properties
Semi-detached house For Sale Doncaster Semi-detached house For Sale DN3 Doncaster new homes for sale DN3 new homes for sale Flats for sale Doncaster Flats To Rent Doncaster Flats for sale DN3 Flats to Rent DN3 Doncaster estate agents DN3 estate agents



.gif)











