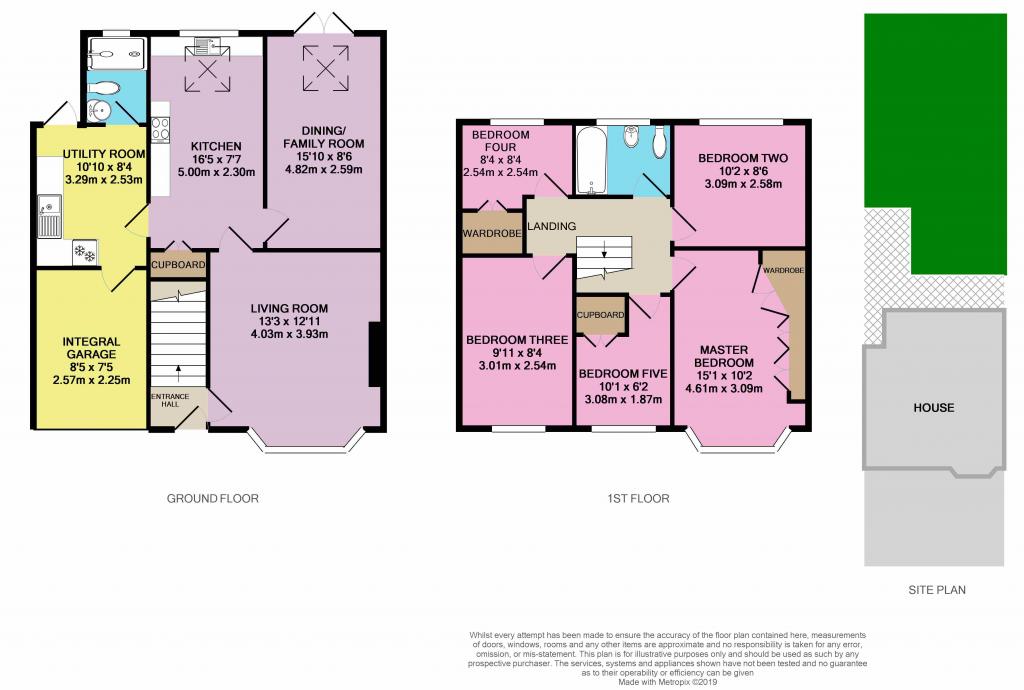5 Bedrooms Semi-detached house for sale in Newlands Avenue, Cheadle Hulme, Cheadle SK8 | £ 435,000
Overview
| Price: | £ 435,000 |
|---|---|
| Contract type: | For Sale |
| Type: | Semi-detached house |
| County: | Greater Manchester |
| Town: | Cheadle |
| Postcode: | SK8 |
| Address: | Newlands Avenue, Cheadle Hulme, Cheadle SK8 |
| Bathrooms: | 2 |
| Bedrooms: | 5 |
Property Description
Deceptively spacious is certainly the way to describe this fabulous five bedroomed semi-detached home. The good size lounge to the front of the property is stylish in decor with a superb feature stone fireplace the focal point of the room and a large bay window to the front. Through into a large extended kitchen with shaker style base and wall units, a large range cooker plus integrated fridge and dishwasher. Alongside the kitchen is a dining room extended to the rear with rooflight windows providing plenty of natural light. To the other side of the kitchen is a large utility room with plumbing for washing machine and tumble dryer as well as a separate shower room and WC. The integral garage provides ample storage space with an up and over garage door to the front of the property.
Upstairs there is a large master bedroom with built-in wardrobes offering ample storage space. Bedroom two and three are both double bedrooms, one sitting to the rear the other to the front of the property. Bedroom four is a good size single bedroom with built-in wardrobes. Bedroom five is a slightly smaller single, which could be used as a home office and also benefits from a built-in storage cupboard. A good size family bathroom with neutral ceramic wall tiles comprises of bath, over bath shower, washbasin and WC.
To the front of the property is a driveway providing ample off road parking for two cars. To the rear of the property is a large and well-presented garden mainly laid to lawn with borders well stocked with mature shrubs. There are two patios providing plenty of space to relax and enjoy the sun or perhaps a barbeque during the summer months.
In summary, a wonderful and spacious family home located close to the shops, schools and excellent transport links and only a short walk from Cheadle Hulme village.
This home includes:
- Living Room
4.03m x 3.93m (15.8 sqm) - 13' 2" x 12' 10" (170 sqft)
Carpeted with stone feature fireplace and electric fire. UPVC double glazed bay window to the front aspect. - Kitchen
5m x 2.29m (11.5 sqm) - 16' 4" x 7' 6" (123 sqft)
Vinyl flooring with classic shaker style base and wall units and breakfast bar. Integrated fridge, freezer, dishwasher and a square bay uPVC double glazed window to the rear aspect. - Dining Room
4.82m x 2.6m (12.5 sqm) - 15' 9" x 8' 6" (134 sqft)
Carpeted with uPVC french doors leading to a patio area in the rear garden. Rooflight window. - Utility Room
3.3m x 2.52m (8.3 sqm) - 10' 9" x 8' 3" (89 sqft)
Vinyl flooring with base and wall units and plumbing for washing machine and tumble dryer. UPVC external door to rear garden. Access to a downstairs shower room and integral garage. - Shower Room
2.29m x 1.2m (2.7 sqm) - 7' 6" x 3' 11" (29 sqft)
Vinyl flooring with shower cubicle, washbasin, and WC. - Garage
3.64m x 2.57m (9.3 sqm) - 11' 11" x 8' 5" (100 sqft)
Integral access from the utility room. Up and over garage door to the front. - Master Bedroom
4.61m x 3.1m (14.2 sqm) - 15' 1" x 10' 2" (153 sqft)
Carpeted with uPVC double glazed bay window to the front. Built-in wardrobes. - Bedroom 2
3.09m x 2.58m (7.9 sqm) - 10' 1" x 8' 5" (85 sqft)
Carpeted with uPVC double glazed window to the rear aspect. - Bedroom 3
3m x 2.54m (7.6 sqm) - 9' 10" x 8' 4" (82 sqft)
Carpeted with uPVC double glazed window to the front. - Bedroom 4
2.54m x 2.54m (6.4 sqm) - 8' 4" x 8' 4" (69 sqft)
Carpeted with uPVC double glazed window to the rear aspect. Built-in wardrobes. - Bedroom 5
3.1m x 1.87m (5.7 sqm) - 10' 2" x 6' 1" (62 sqft)
Carpeted with uPVC double glazed window to the front and storage cupboard. - Bathroom
1.78m x 1.61m (2.8 sqm) - 5' 10" x 5' 3" (30 sqft)
Vinyl flooring with ceramic tiled walls and uPVC frosted double glazed window to the rear. Bath suite comprising of bath, over bath shower, washbasin and WC.
Please note, all dimensions are approximate / maximums and should not be relied upon for the purposes of floor coverings.
Additional Information:
Band C
Band D (55-68)
Marketed by EweMove Sales & Lettings (Cheadle Hulme) - Property Reference 23004
Property Location
Similar Properties
Semi-detached house For Sale Cheadle Semi-detached house For Sale SK8 Cheadle new homes for sale SK8 new homes for sale Flats for sale Cheadle Flats To Rent Cheadle Flats for sale SK8 Flats to Rent SK8 Cheadle estate agents SK8 estate agents



.png)











