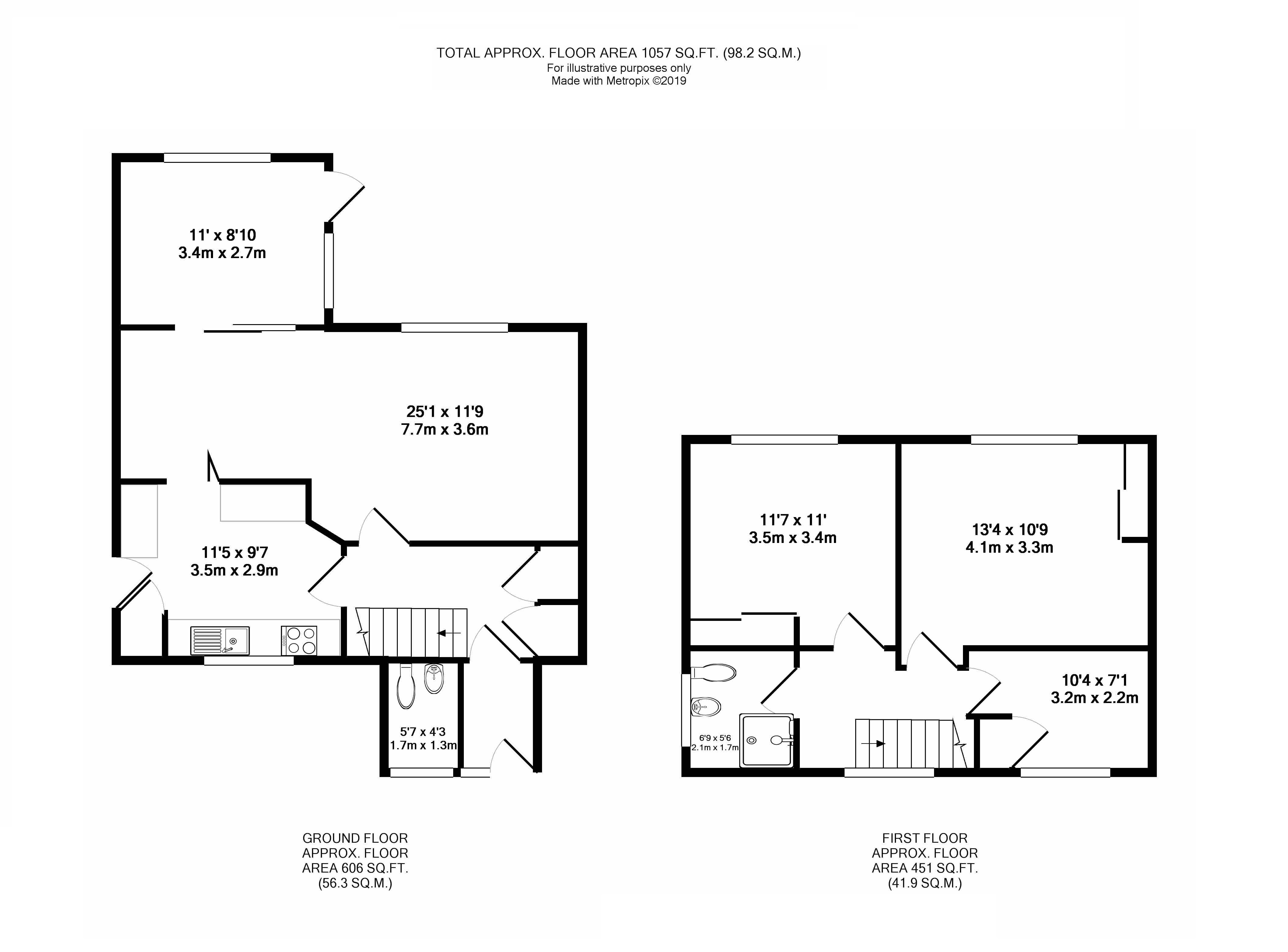3 Bedrooms Semi-detached house for sale in Newlyn Avenue, Stoke Bishop, Bristol BS9 | £ 385,000
Overview
| Price: | £ 385,000 |
|---|---|
| Contract type: | For Sale |
| Type: | Semi-detached house |
| County: | Bristol |
| Town: | Bristol |
| Postcode: | BS9 |
| Address: | Newlyn Avenue, Stoke Bishop, Bristol BS9 |
| Bathrooms: | 1 |
| Bedrooms: | 3 |
Property Description
A well cared for three bedroom semi-detached family home coming to the market for the first time in 55 years. The ground floor accommodation comprises entrance porch and downstairs WC, separate kitchen, spacious living room to rear and separate dining room overlooking and providing access to a westerly facing mature garden measuring 17m by 11m. To the first floor there are three family sized bedrooms and modern shower room. Further benefits include double glazing, gas central heating, off-street parking and single garage. The property is situated within close proximity to Cedar Park Primary School, the shops and amenities of Shirehampton Road, offering good access to the M4/M5 motorway networks, Blaise Castle Estate and is marketed with no onward chain.
Entrance
Entrance via main front door with multi-pane glazed inset leading to porch.
Entrance Porch
Obscured double glazed window to front, radiator, obscured multi-pane door leading to hallway and doors to downstairs WC.
Downstairs WC (5' 7" x 4' 3" (1.69m x 1.29m))
Obscured double glazed windows to front, two piece suite comprising pedestal wash hand basin with taps over, tiled splashbacks, low level WC and radiator.
Hallway (10' 9" x 6' 0" (3.27m x 1.84m))
(incorporating stairwell, including built-in storage cupboards)
Two built-in storage cupboards with fitted shelving, coat rail and electric meter incorporated within, access to understairs storage, radiator, stairs to first floor and doors to ground floor rooms.
Living Room (25' 1" x 11' 9" (7.65m x 3.57m))
(to maximum points)
Double glazed windows to rear, picture rail, radiator, television point, door to kitchen and access to dining room.
Dining Room (11' 0" x 8' 10" (3.35m x 2.7m))
Dual aspect, double glazed windows to side and rear and additional double glazed door overlooking and providing access to garden, radiator.
Kitchen/Breakfast Room (11' 5" x 9' 7" (3.47m x 2.93m))
Dual aspect, double glazed window to front and double glazed door to side, a fitted kitchen with a range of matching wall and base units with laminate worktop surfaces over, stainless steel sink and drainer unit with mixer tap over, tiled splashbacks, ample power points, electric cooker point, plumbing for washing machine, space for low level fridge/freezer, larder cupboard, wall mounted gas boiler, radiator and space for breakfast table.
First Floor Landing
Double glazed window to front, access to loft and doors to first floor rooms.
Bedroom One (13' 4" x 10' 9" (4.07m x 3.27m))
Double glazed window to rear, picture rail, built-in wardrobe and radiator.
Bedroom Two (11' 7" x 11' 0" (3.52m x 3.35m))
Double glazed window to rear, picture rail, radiator, built-in wardrobe and storage cupboard housing hot water tank.
Bedroom Three (10' 4" x 7' 1" (3.16m x 2.16m))
Double glazed window to front, picture rail, radiator, storage cupboard with fitted shelving.
Shower Room (6' 9" x 5' 6" (2.05m x 1.68m))
Obscured double glazed window to side, a contemporary shower room comprising walk-in double length shower cubicle with wall mounted shower attachment over, low level WC, pedestal wash hand basin with mixer tap over, vanity unit surround and radiator.
Rear Garden
A delightful established family garden measuring approximately 17m in length by 11m in width and benefitting from a westerly aspect. The majority of the garden is laid to lawn with an abundance of plants, trees and shrubs to borders, a mixture of walled, hedgerow and fence panel boundaries to side and rear. There is a patio area adjacent to the rear of the property accessed via double glazed door from dining room and pedestrian access to garage.
Garage
Up and over door to front, pedestrian glazed door and window to rear, light and power.
Front Of Property
A well-kept front garden with the central part mainly laid to lawn with flowerbed to front boundary, pathway leading to main front door providing access to the property and private driveway providing off-street parking for two vehicles.
Property Location
Similar Properties
Semi-detached house For Sale Bristol Semi-detached house For Sale BS9 Bristol new homes for sale BS9 new homes for sale Flats for sale Bristol Flats To Rent Bristol Flats for sale BS9 Flats to Rent BS9 Bristol estate agents BS9 estate agents



.gif)











