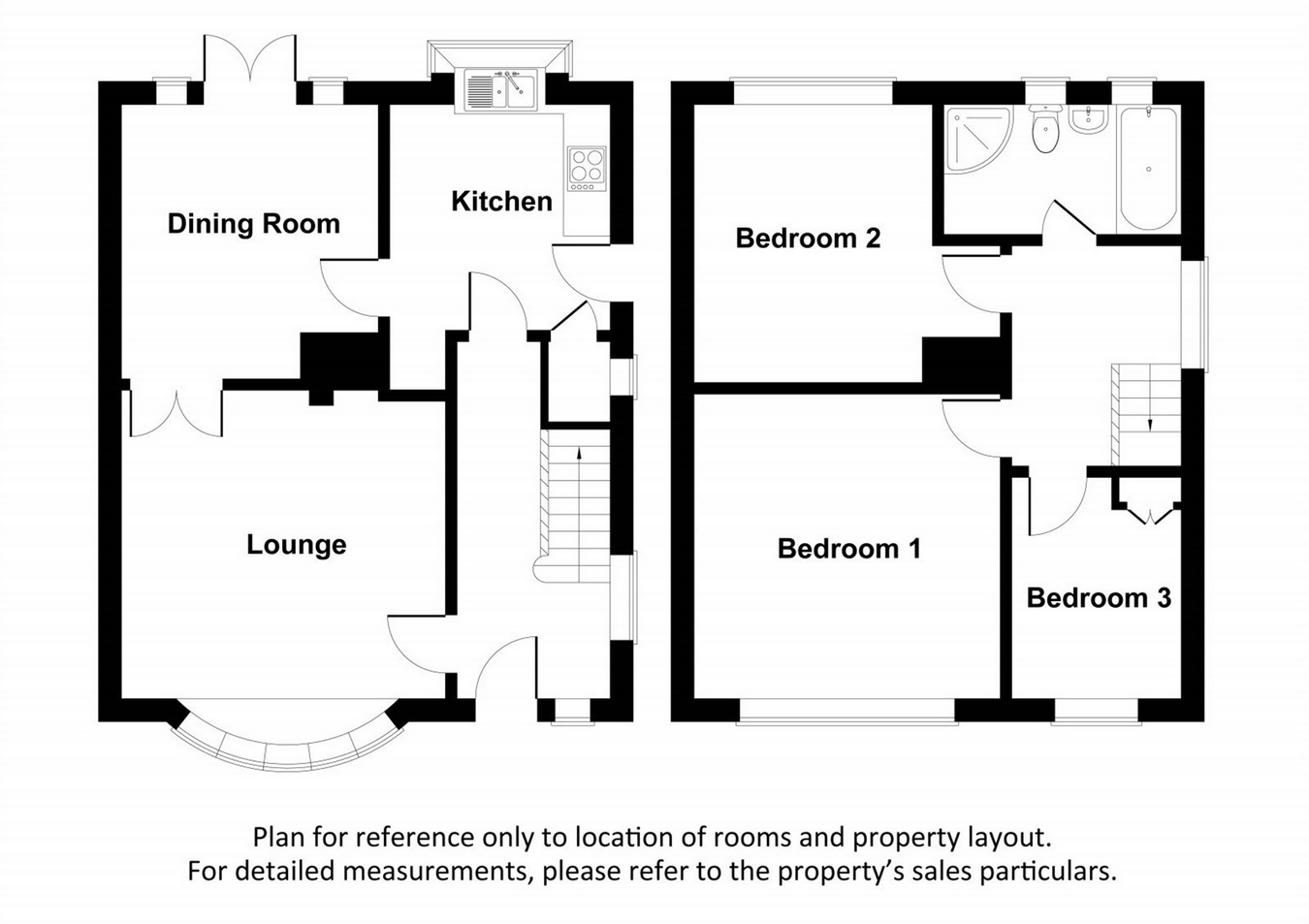3 Bedrooms Semi-detached house for sale in Newman Road, Grange Estate, Rotherham, South Yorkshire S60 | £ 195,000
Overview
| Price: | £ 195,000 |
|---|---|
| Contract type: | For Sale |
| Type: | Semi-detached house |
| County: | South Yorkshire |
| Town: | Rotherham |
| Postcode: | S60 |
| Address: | Newman Road, Grange Estate, Rotherham, South Yorkshire S60 |
| Bathrooms: | 0 |
| Bedrooms: | 3 |
Property Description
A superbly appointed family home within this highly regarded location. Offering generous proportions throughout, an immaculately maintained three bedroom semi detached home including gas fired central heating, double glazing to windows, attractive garden areas to front and rear and long drive to the side to a rear detached garage.
Accommodation Comprises:-
Entrance Hall
With double glazed external door to the front, central heating radiator, under stairs storage, staircase rising to first floor level. Side double glazed window.
Fitted Kitchen
9' 7" x 9' 9" (2.92m x 2.98m)
With a range of wood grain finish wall, base drawer and glazed units with work surfaces, 1½ bowl sink unit with mixer tap, rear double glazed square bay window with down lighters above. Cooking facilities of a four ring electric hob, built-in oven and extractor hood over the hob, plumbing for automatic washing machine, double glazed external door to the side. Under stairs storage, tiling to the sink and work surface area.
Separate Dining Room
11' 6" x 10' 3" (3.51m x 3.13m)
Double glazed French doors to the rear, central heating radiator.
Bay Windowed Lounge
13' 8" x 13' (4.16m x 3.95m)
Front double glazed bay window, central heating radiator and the focal point being the marble fireplace with inset open flame gas fire.
First Floor Landing
Side double glazed window with coving, loft access with gas boiler to the loft area.
Family Bathroom
10' x 5' 6" (3.06m x 1.68m)
A large family bathroom with two rear double glazed windows and with WC, wash hand basin, bath and corner shower cubicle in white. The shower cubicle with electric shower, fully tiled floor, extensive wall tiling, extractor fan and central heating radiator.
Bedroom One
13' 1" x 13' (3.98m x 3.97m)
Front double bedroom, double glazed window, central heating radiator.
Bedroom Two
11' 6" x 13' (3.50m x 3.96m) (maximum measurements)
Rear double bedroom, double glazed window, central heating radiator.
Bedroom Three
9' 9" x 7' 2" (2.96m x 2.19m)
A good sized third bedroom to the front with double glazed window, central heating radiator, over stairs storage.
Outside
Are attractive garden areas to both front and rear, the rear with shaped lawns with walled beds, garden shed, outside tap, greenhouse and paved patio area. To the front of the property are lawn gardens with decorative slate beds with borders and adjacent block paved drive approached from wrought iron gates and leading to the rear and:-
Detached Brick Built Garage
9' 1" x 17' 5" (2.77m x 5.30m)
With light and power supply.
At/sw EPC Rating - D
Property Location
Similar Properties
Semi-detached house For Sale Rotherham Semi-detached house For Sale S60 Rotherham new homes for sale S60 new homes for sale Flats for sale Rotherham Flats To Rent Rotherham Flats for sale S60 Flats to Rent S60 Rotherham estate agents S60 estate agents



.gif)











