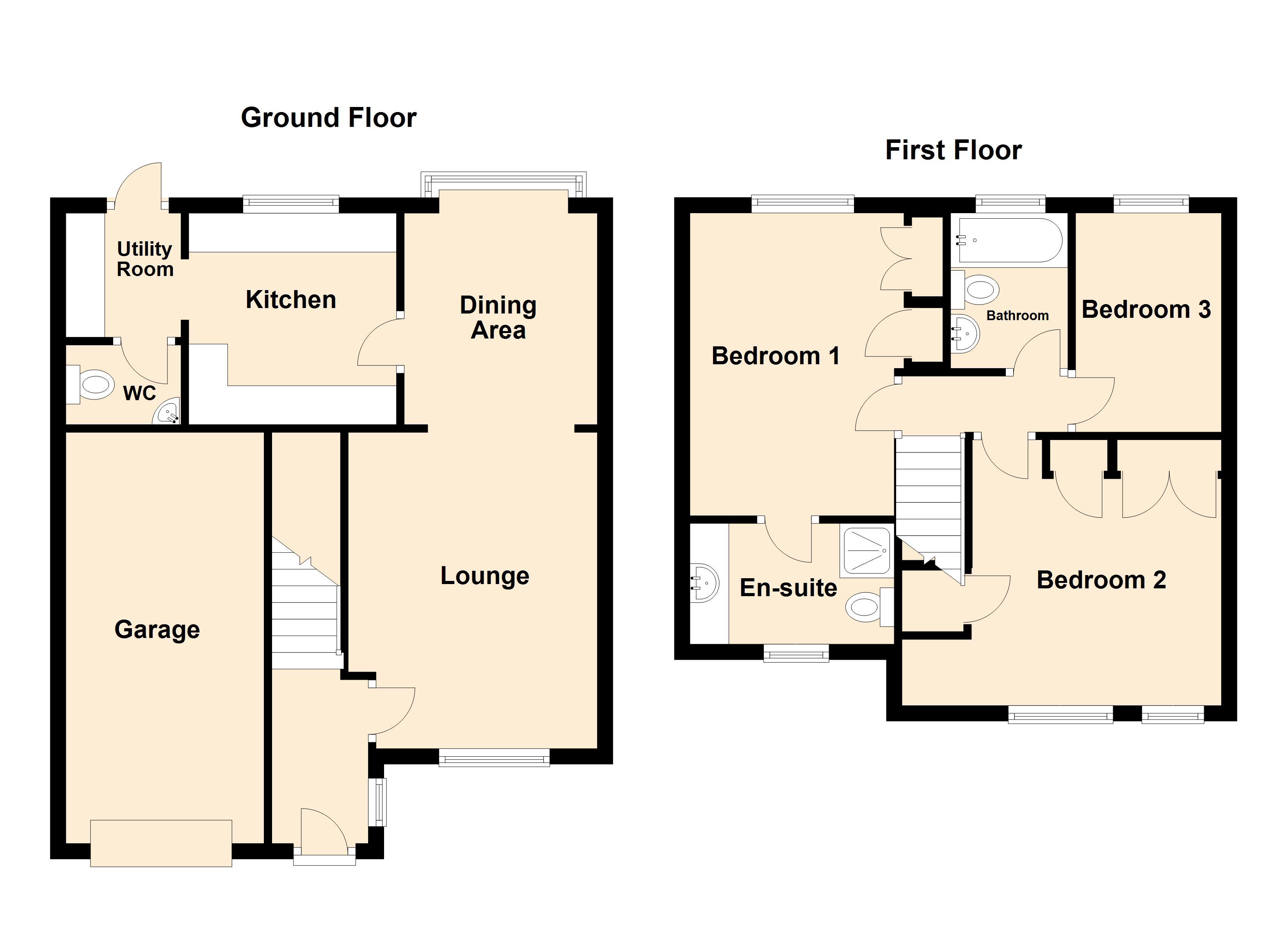3 Bedrooms Semi-detached house for sale in Newmarsh Road, Thamesmead, London SE28 | £ 350,000
Overview
| Price: | £ 350,000 |
|---|---|
| Contract type: | For Sale |
| Type: | Semi-detached house |
| County: | London |
| Town: | London |
| Postcode: | SE28 |
| Address: | Newmarsh Road, Thamesmead, London SE28 |
| Bathrooms: | 0 |
| Bedrooms: | 3 |
Property Description
** guide price £350,000 - £375,000 ** three bedrooms ** semi detached ** utility room ** en suite ** ground floor WC ** lounge/diner ** garage to side ** central thamesmead location ** close to bus routes to woolwich arsenal station and DLR ** close to town centre ** no onward chain **
entrance hall
Double glazed window to side, entrance door, stairs to first floor landing, radiator, ceramic tiled floor.
Lounge
4.06m (13' 4") x 3.20m (10' 6")
Double glazed window to front, ceramic tiled floor, under stairs storage cupboard, electric fire coal effect fire with surround and hearth, radiator.
Dining area
2.77m (9' 1") x 2.49m (8' 2")
Double glazed box bay window to rear, ceramic tiled flooring, radiator.
Kitchen
2.82m (9' 3") x 2.67m (8' 9")
Double glazed window to rear, range of wall and base units with work surfaces over, single drainer sink unit, space for fridge/freezer, tiled flooring.
Utility room
1.70m (5' 7") x 1.60m (5' 3")
Door to garden, cupboard housing wall mounted boiler, space for washing machine.
W/C
Close coupled W/C, wall mounted hand basin, tiled floor, radiator.
Landing
Laminate flooring, access hatch to loft space.
Bedroom one
3.89m (12' 9") x 2.64m (8' 8")
Double glazed window to rear, laminate flooring, fitted wardrobes, radiator.
Ensuite
Double glazed obscured window to front, close coupled W/C, enclosed shower cubicle, vanity wash hand basin, tiled flooring.
Bedroom two
3.43m (11' 3") x 3.20m (10' 6")
Two double glazed window to front, laminate flooring, radiator.
Bedroom three
2.92m (9' 7") x 1.88m (6' 2")
Double glazed window to rear, laminate flooring, radiator.
Bathroom
2.01m (6' 7") x 1.65m (5' 5")
Double glazed obscured window to rear, panelled bath with mixer tap and shower attachment, radiator, close coupled W/C, vanity wash hand basin, shaver point, extractor fan, tiled floor, part tiled walls.
Garage
5.28m (17' 4") x 2.49m (8' 2")
Attached, up and over door.
Garden
Mainly laid to lawn, patio area.
Property Location
Similar Properties
Semi-detached house For Sale London Semi-detached house For Sale SE28 London new homes for sale SE28 new homes for sale Flats for sale London Flats To Rent London Flats for sale SE28 Flats to Rent SE28 London estate agents SE28 estate agents



.png)


