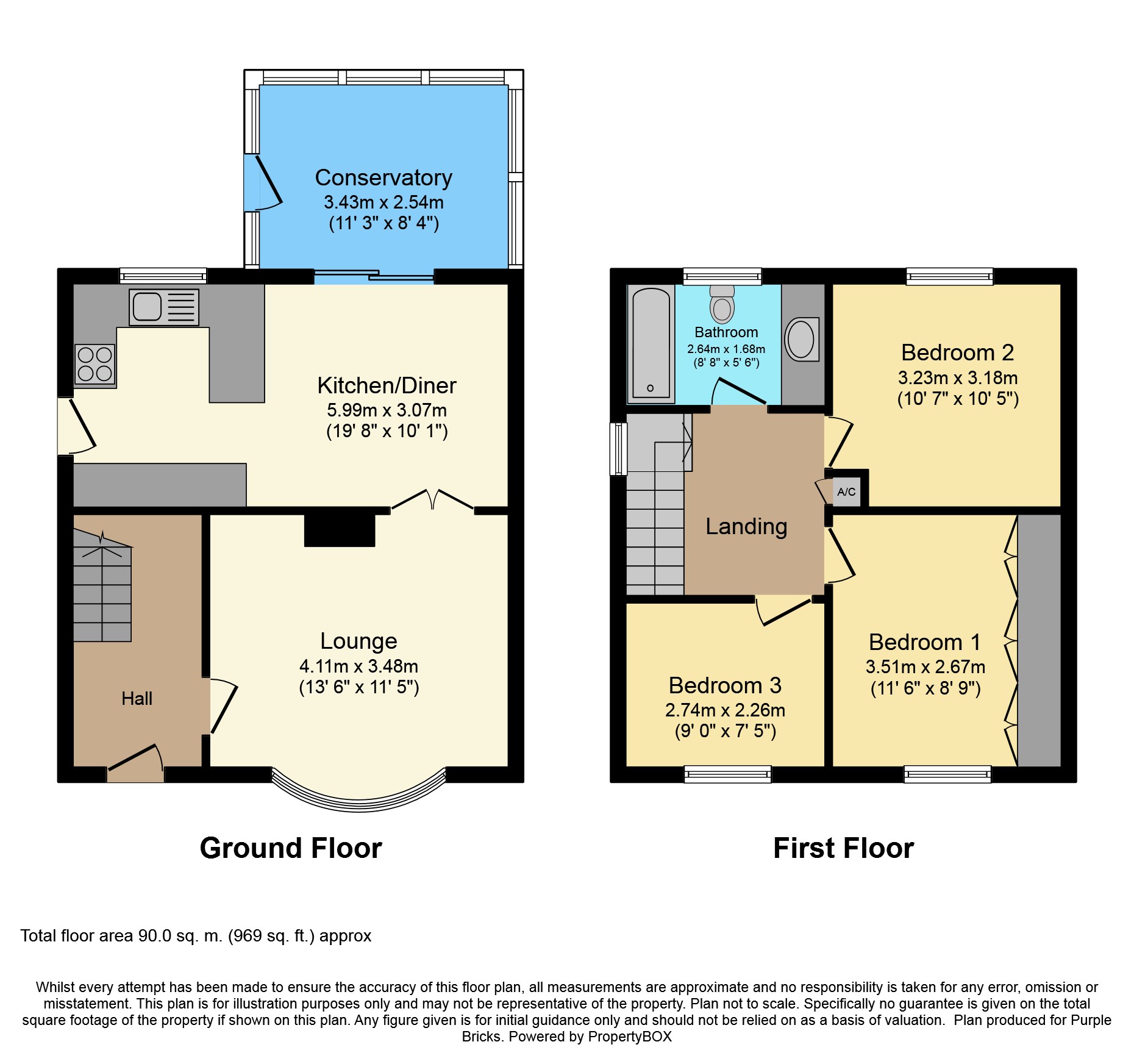3 Bedrooms Semi-detached house for sale in Newport Crescent, Mansfield NG19 | £ 150,000
Overview
| Price: | £ 150,000 |
|---|---|
| Contract type: | For Sale |
| Type: | Semi-detached house |
| County: | Nottinghamshire |
| Town: | Mansfield |
| Postcode: | NG19 |
| Address: | Newport Crescent, Mansfield NG19 |
| Bathrooms: | 1 |
| Bedrooms: | 3 |
Property Description
*** being sold with no upward chain ***
Well presented three bedroom semi-detached property being sold with no upward chain, offering spacious family accommodation throughout with two reception rooms and spacious kitchen with South facing well planted garden. A great opportunity to create your perfect home! The property also benefits from being closely situated to local amenities, schools and useful transport links. What more could you need, book your viewing now to avoid missing out.
In brief the property comprises of: Entrance hall, lounge, kitchen diner and conservatory. To the first floor: Landing, three bedrooms and bathroom. The exterior of the property benefits from a well maintained rear garden comprising of laid to lawn, patio seating area, raised planter beds with fencing to the surrounding boundaries, garden shed and greenhouse. Access to garage with carport and block paved driveway in front, planted front garden again laid to lawn, with boundary wall.
Entrance Hall
Having a radiator and access to the stairs rising to the first floor elevation.
Lounge
13'6" x 11'5"
Having an electric feature fire, radiator and a double glazed bay window to the front elevation.
Kitchen/Dining Room
19'8" x 10'1"
Having an assortment of wall and base units with complimentary worktop and breakfast bar, an inset sink and drainer, tiled splash backs to the surround, plumbing for washing machine and dishwasher, an electric oven and induction hob. There is also room for dining table, two radiators, a double glazed window and double glazed patio doors both to the rear elevation.
Conservatory
11'3" x 8'4"
Having a radiator and a double glazed windows to the surround.
Landing
Having a double glazed window to the side elevation, access to an airing cupboard and access to partial boarded loft with ladder and central heating combination boiler.
Bedroom One
11'6" x 8'9"
Having a radiator, fitted wardrobes and a double glazed window to the front elevation.
Bedroom Two
10'7" x 10'3"
Having a radiator and a double glazed window to the rear elevation.
Bedroom Three
9'0" x 7'5"
Having a radiator and a double glazed window to the front elevation.
Bathroom
8'8" x 5'6"
Well presented three piece, partly tiled bathroom suite having a panelled bath with electric shower over, low level WC, vanity unit with inset wash hand basin, heated towel rail and a double glazed frosted window to the rear elevation.
Outside
The exterior of the property benefits from a well maintained rear garden comprising of laid to lawn, patio seating area, well stocked raised planter beds access to a garden shed and a large greenhouse with power. There is fencing to the surrounding boundaries. The rear of the property also has access to the garage with carport and block paved driveway in front. To the front of the property there is a garden area with laid to lawn, well stocked borders and front boundary wall.
Garage
17'9" x 9'3"
Garage having power and workbench with carport and paved driveway to the front.
Property Location
Similar Properties
Semi-detached house For Sale Mansfield Semi-detached house For Sale NG19 Mansfield new homes for sale NG19 new homes for sale Flats for sale Mansfield Flats To Rent Mansfield Flats for sale NG19 Flats to Rent NG19 Mansfield estate agents NG19 estate agents



.png)










