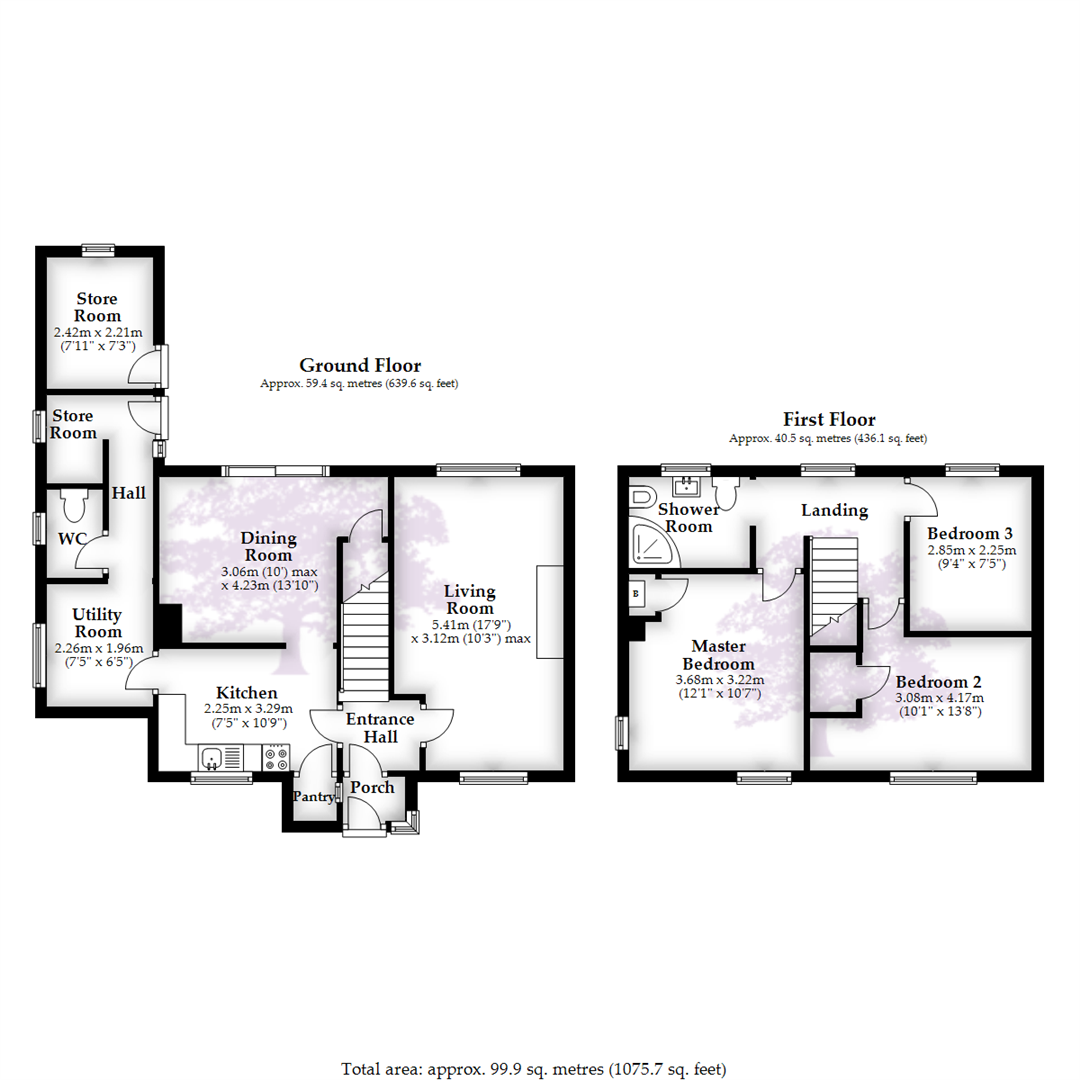3 Bedrooms Semi-detached house for sale in Newsome Avenue, Pill, Bristol BS20 | £ 269,995
Overview
| Price: | £ 269,995 |
|---|---|
| Contract type: | For Sale |
| Type: | Semi-detached house |
| County: | Bristol |
| Town: | Bristol |
| Postcode: | BS20 |
| Address: | Newsome Avenue, Pill, Bristol BS20 |
| Bathrooms: | 2 |
| Bedrooms: | 3 |
Property Description
Located in a prime position within the heart of the popular village of Pill is this three bedroom semi-detached family home providing potential to extend or reconfigure to create a family home to enjoy for years to come.
Set within strolling distance to the local Crockerne Primary School, Heywood Doctors Surgery and village shops, it's the ideal purchase for the growing family. Professional couples looking to escape the hustle and bustle of the city will be attracted to the ease of access to the motorway network & central Bristol approximately only 8 miles away with the trendy Clifton shops and bars even closer.
The light and airy accommodation, in brief comprises; entrance hall, kitchen with larder cupboard, utility room, cloakroom/w.C, store room, dining room and living room to the gound floor, three bedrooms and a shower room occupy the first floor. Outside, the enclosed rear garden enjoys a wonderful southerly orientation and is laid predominantly to lawn with expansive decked seating area abounding the rear elevation, driveway provides off street parking for several vehicles leading to the garage, the frontage is laid predominantly to lawn with mature planted borders.
With a shortage of three double bedroom properties in the village with gardens of this size rarely available, Goodman & Lilley anticipate a good degree of interest, call one of our property professionals to arrange your appointment to view.
Tenure: Freehold
Local Authority: North Somerset Council Tel: Council Tax Band: B
Services: Electric, Gas, Water, Mains Drainage
All viewings strictly by appointment with sole agent Goodman & Lilley:
Accommodation Comprising:
Porch
Secure double glazed entrance door, full height hardwood double glazed windows to front and side, door to:
Entrance Hall
Stairs rising to first floor landing, doors to kitchen and living room.
Living Room (5.41m x 3.12m (17'9" x 10'3"))
UPVC double glazed windows to front and rear, coal effect gas fireplace set in stone built surround, double radiator, telephone point, TV point, picture rail.
Kitchen (2.25m x 3.29m (7'5" x 10'10"))
Fitted with a matching range of wood fronted base and eye level units with drawers and worktop space over, stainless steel sink unit with single drainer and mixer tap, space for cooker, uPVC double glazed window to front, double radiator, vinyl flooring, open plan to Dining Room, larder cupboard with shelving and glazed window to side, door to:
Utility Room (2.26m x 1.96m (7'5" x 6'5"))
Space and plumbing for washing machine, fridge, freezer and tumble dryer, uPVC double glazed window to side, open plan to hall.
Hall
Hardwood obscure double glazed window to side, secure uPVC double glazed door to garden, doors to cloakroom and store room.
Claokroom/Wc
UPVC obscure double glazed window to side, fitted with low-level WC.
Dining Room (3.06m x 4.23m (10'0" x 13'11"))
Under-stairs storage cupboard, double radiator, secure uPVC double glazed patio door to garden.
Landing
UPVC double glazed window to rear, loft hatch, open plan to:
Master Bedroom (3.68m x 3.22m (12'1" x 10'7"))
UPVC double glazed windows to front and side, fitted with a range wardrobes and drawers, boiler cupboard housing wall mounted gas combination boiler serving heating system and domestic hot water, radiator.
Bedroom Two (3.08m x 4.17m (10'1" x 13'8"))
UPVC double glazed window to front, storage cupboard, double radiator.
Bedroom Three (2.85m x 2.25m (9'4" x 7'5"))
UPVC double glazed window to rear, double radiator.
Shower Room
Fitted with four piece modern white suite suite comprising; tiled double shower enclosure with fitted shower and glass screen, pedestal wash hand basin, bidet, low-level WC, full height tiling to all walls, heated towel rail, extractor fan, uPVC double glazed window to rear, tiled flooring.
Outside
The expansive south facing rear gardens are predominantly laid to lawn and enclosed by timber panelled fencing with decked seating area providing pleasant seating areas in which to dine al fresco, secure hardwood door to outside store room.
Driveway to the front of the property provides off street parking for several vehicles leading to the detached garage, the remainder of the frontage is laid to lawn enclosed by mature planted borders with pathway leading to the front of the home.
Garage
Detached single garage with up and over door.
Property Location
Similar Properties
Semi-detached house For Sale Bristol Semi-detached house For Sale BS20 Bristol new homes for sale BS20 new homes for sale Flats for sale Bristol Flats To Rent Bristol Flats for sale BS20 Flats to Rent BS20 Bristol estate agents BS20 estate agents



.png)











