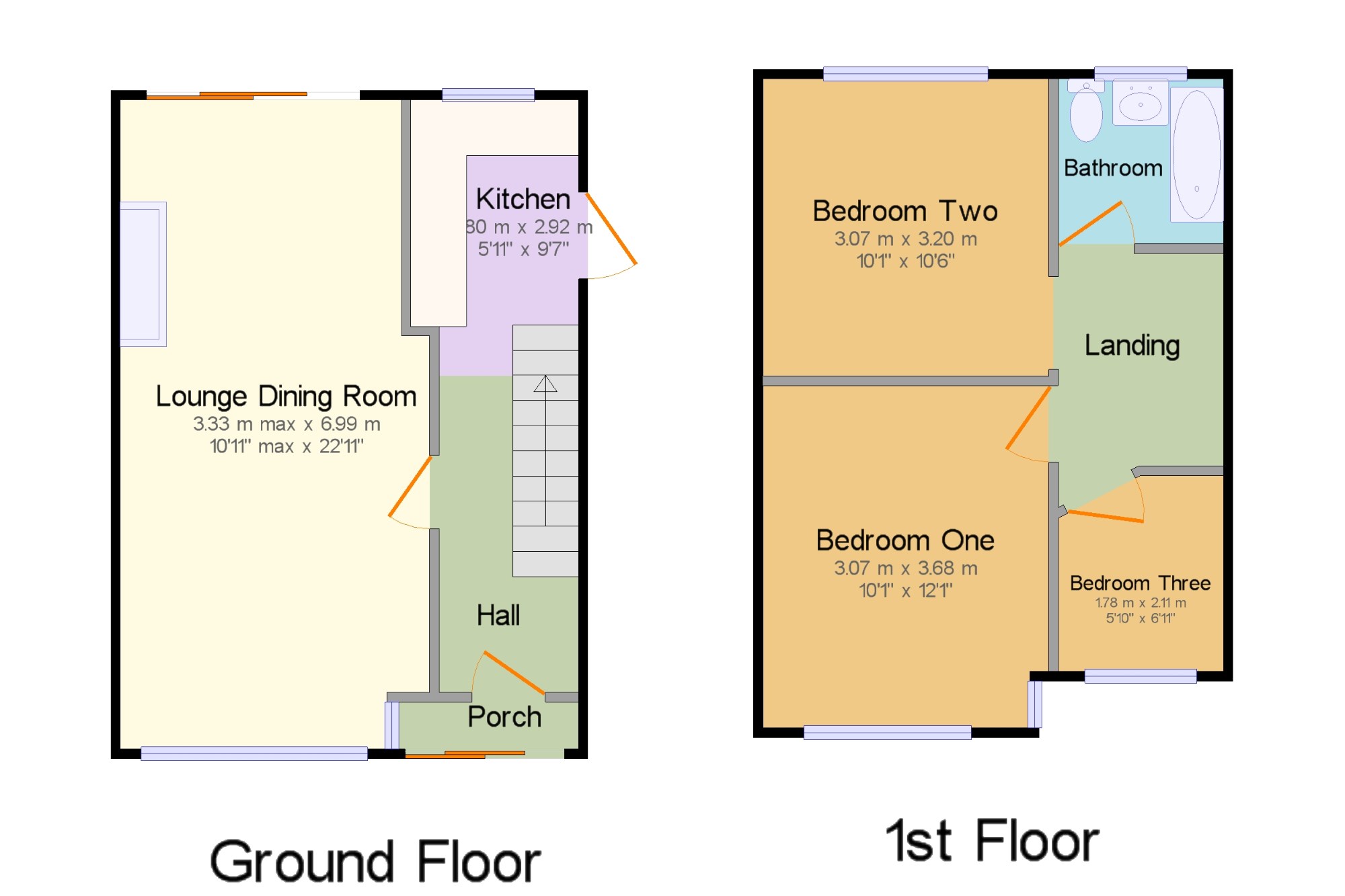3 Bedrooms Semi-detached house for sale in Newstead Rise, Caterham, Surrey CR3 | £ 350,000
Overview
| Price: | £ 350,000 |
|---|---|
| Contract type: | For Sale |
| Type: | Semi-detached house |
| County: | Surrey |
| Town: | Caterham |
| Postcode: | CR3 |
| Address: | Newstead Rise, Caterham, Surrey CR3 |
| Bathrooms: | 1 |
| Bedrooms: | 3 |
Property Description
*** Viewings by appointment Saturday 9th March***This three bedroom house is in need of updating and upgrading and priced to reflect this. This family home is situated in an elevated, cul de sac location with an open outlook to the front towards farmland. The property features a 23' open plan, double aspect lounge diner with patio doors to the rear garden. There is a kitchen in need of replacement with scope reconfigure into the dining area. On the first floor there are two double bedrooms, both with built in wardrobes as well as a single room and bathroom. Outside, there is a good sized rear garden with open views across the valley and a garage to the front. To the side of the property is a further area of garden offering scope to extend and others in the road have done so. There is also potential to extend into the loft. The property does benefit from double glazing and central heating and is offered with no onward chain.
Porch x . Sliding door with front door to hallway.
Hall x . With door to lounge/diner, stairs to first floor and open plan through to the kitchen.
Lounge Dining Room10'11" x 22'11" (3.33m x 6.99m). A double aspect room with bay window to the front with an open outlook and patio doors to the rear leading onto the garden.
Kitchen5'11" x 9'7" (1.8m x 2.92m). Fitted with a basic range of units. Replacement boiler for central heating and hot water.
Landing x . With doors to bedrooms and bathroom.
Bedroom One10'1" x 12'1" (3.07m x 3.68m). Front aspect room with bay window and open views across the surrounding area. Built in wardrobes.
Bedroom Two10'1" x 10'6" (3.07m x 3.2m). Rear aspect room overlooking the gardens with built in wardrobes.
Bedroom Three5'10" x 6'11" (1.78m x 2.1m). Single, front aspect room with open outlook.
Bathroom5'10" x 5'10" (1.78m x 1.78m). Fitted with a coloured suite in need of replacing.
Outside x . To the front of the property there is a single garage at road level. Steps lead up to the front of the house with borders to the side. Side access leads to the good sized rear gardens which are mainly laid to lawn with established shrubs. There is also space to the side of the house offering potential for extension.
Property Location
Similar Properties
Semi-detached house For Sale Caterham Semi-detached house For Sale CR3 Caterham new homes for sale CR3 new homes for sale Flats for sale Caterham Flats To Rent Caterham Flats for sale CR3 Flats to Rent CR3 Caterham estate agents CR3 estate agents



.png)




