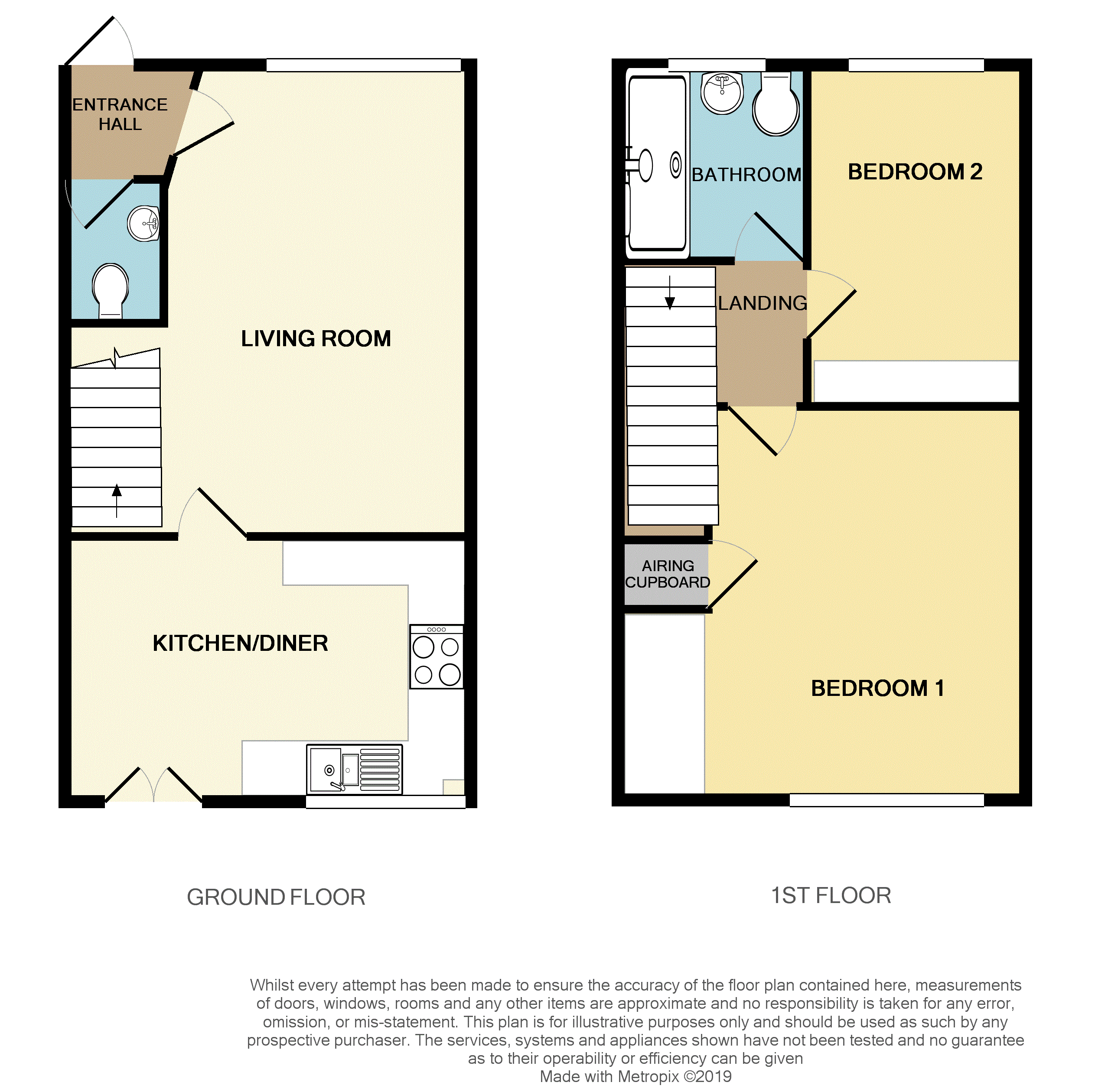2 Bedrooms Semi-detached house for sale in Newton Drive, Heanor, Derbyshire DE75 | £ 179,950
Overview
| Price: | £ 179,950 |
|---|---|
| Contract type: | For Sale |
| Type: | Semi-detached house |
| County: | Derbyshire |
| Town: | Heanor |
| Postcode: | DE75 |
| Address: | Newton Drive, Heanor, Derbyshire DE75 |
| Bathrooms: | 1 |
| Bedrooms: | 2 |
Property Description
*new* This two bedroom semi detached property which comes with full planning permission for a two storey extension and is beautifully presented throughout has the potential to meet all your needs to be your forever home. Located on a quiet cull-de sac on the popular Wheeldon estate close to local schools, shops, amenities and transport links really does need to be viewed to appreciate all that it has on offer.
The Details
Entrance Hall
Part glazed composite door to front elevation, tiled flooring, radiator to side elevation.
WC
Tiled flooring, WC, pedestal sink, part tiled splashbacks, spotlights, radiator to side elevation.
Living Room (13' 7" x 13' 9" (4.14m x 4.2m))
Fitted carpet, TV Point, stairs to first floor, uPVC double glazed window to front and side elevation, radiator to rear elevation.
Kitchen Diner (13' 3" x 7' 6" (4.04m x 2.29m))
Tiled flooring, fitted wall and base units, fitted one and a half bowl sink and drainer, fitted electric oven, fitted gas hob with splash back screen and overhead extractor fan, integrated fridge and freezer, integrated washing machine and dryer, spotlights to kitchen area, pendant lighting to dining area, uPVC double glazed patio doors to rear elevation, uPVC double glazed window to rear elevation, radiator to side elevation.
First Floor
Landing
Fitted carpet, access to loft.
Bedroom 1 (10' 10" x 11' 2" (3.3m x 3.4m))
Fitted carpet, fitted wardrobes with mirror sliding doors, airing cupboard with fitted shelf, uPVC double glazed window to rear elevation, radiator to rear elevation.
Bedroom 2 (7' 3" x 6' 11" (2.21m x 2.12m))
Fitted carpet, fitted wardrobes with mirror sliding doors, uPVC double glazed window to front elevation, radiator to front elevation.
Bathroom
Vinyl flooring, double walk in shower cubicle with fitted glass shower screen, WC, pedestal sink, part tiled splash backs, spotlights, uPVC double glazed uPVC obscure window to front elevation, wall mounted heated towel rail to side elevation.
Outside
The property is set back from the road with a lawn area with planted borders and a large driveway to the side.
The fully enclosed south facing rear garden has been beautifully landscaped across three tiers with a generous patio, lawn and decking area with planted borders and shrubs. There is also a storage area and summer house (2.45m x 2.95m) which has commercial grade waterproof laminate flooring and lighting.
Planning Permission
Planning permission for a two storey extension has been fully passed and a structural engineering report and design can be seen upon request.
Property Location
Similar Properties
Semi-detached house For Sale Heanor Semi-detached house For Sale DE75 Heanor new homes for sale DE75 new homes for sale Flats for sale Heanor Flats To Rent Heanor Flats for sale DE75 Flats to Rent DE75 Heanor estate agents DE75 estate agents



.png)











