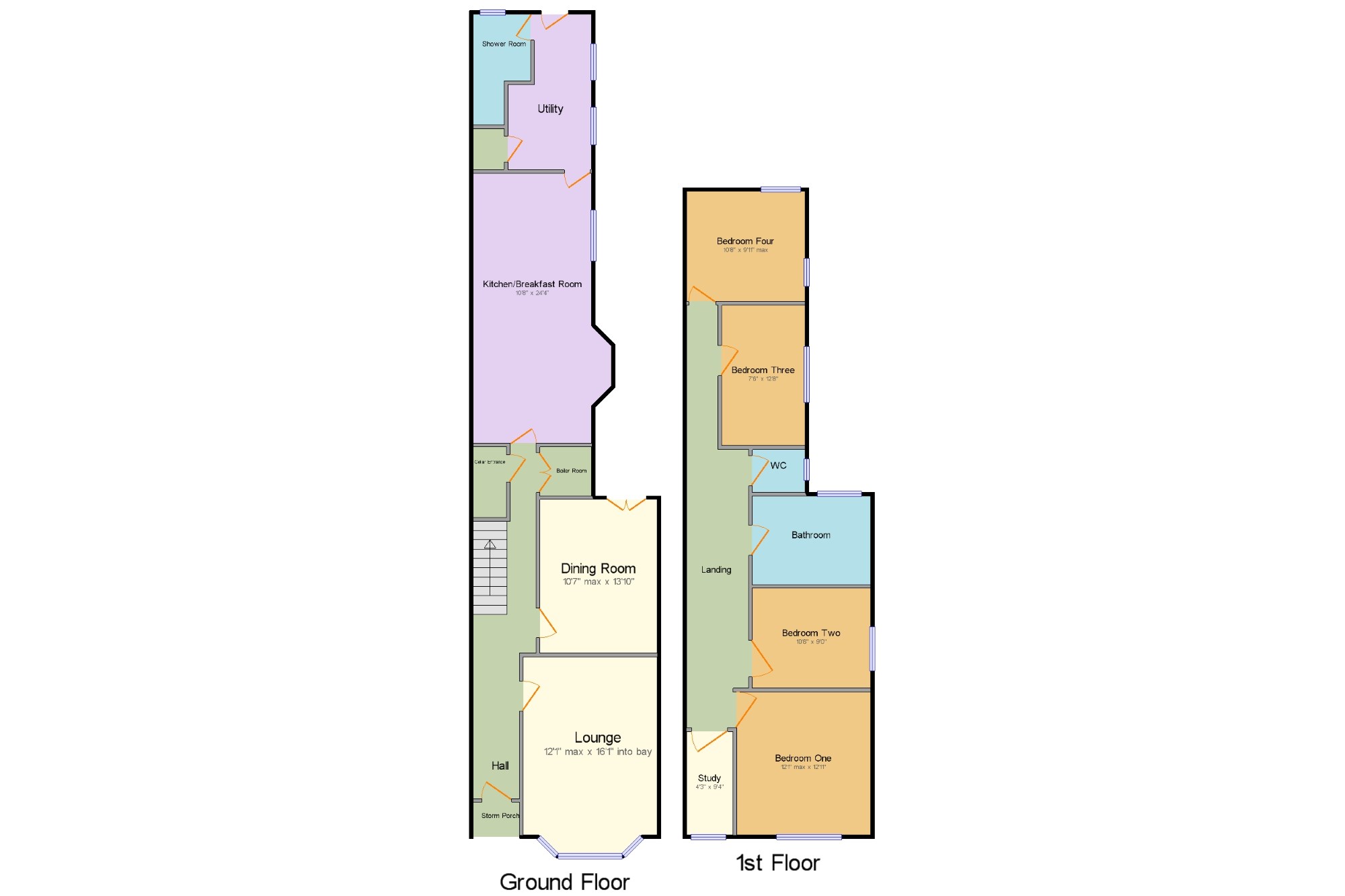4 Bedrooms Semi-detached house for sale in Newton Street, Basford, Stoke-On-Trent, Staffs ST4 | £ 270,000
Overview
| Price: | £ 270,000 |
|---|---|
| Contract type: | For Sale |
| Type: | Semi-detached house |
| County: | Staffordshire |
| Town: | Stoke-on-Trent |
| Postcode: | ST4 |
| Address: | Newton Street, Basford, Stoke-On-Trent, Staffs ST4 |
| Bathrooms: | 0 |
| Bedrooms: | 4 |
Property Description
This beautifully appointed period semi detached property enjoys a wealth of character and ornate features of its time including Minton tiled flooring, architrave and high ceilings. The spacious and well planned accommodation comprises: Entrance hall, walk in storage boiler room and cellar, lounge with bay window to the front elevation, dining room with French doors to the rear elevation, 24ft breakfast kitchen, utility and modern ground floor shower room. To the first floor there are four good sized bedrooms with three of them enjoying fitted wardrobes, family bathroom, separate WC and study room. The property enjoys gas central heating, double glazing, enclosed rear courtyard garden and a brick block paved driveway to the front. Viewing is essential to appreciate what this lovely family home has to offer.
Period semi detached property
Four bedrooms and study
24ft Breakfast kitchen and utility
First floor bathroom and WC, ground floor shower room
Lounge and dining room
Cellar
Driveway and courtyard garden
Popular residential area
Storm Porch x .
Hall x . Wooden front entrance door with obscured glazed panel, radiator, two light points, period tiled flooring and architrave, stairs to the first floor. There is a walk in store room housing the central heating boiler with shelving and space and plumbing for a washing machine. There is also access to the cellar from the main hallway.
Cellar16' x 10' (4.88m x 3.05m). Steps down to a useful storage cellar with window and radiator.
Lounge12'1" x 16'1" (3.68m x 4.9m). Double glazed bay window with internal wood panelling, feature fireplace housing a gas fire, stylish upright radiator, deep stepped skirting boards, ceiling rose and coving.
Dining Room10'7" x 13'10" (3.23m x 4.22m). Double glazed French doors to the rear elevation, radiator with cover, modern feature fireplace, double glazed side window, wooden style flooring.
Kitchen/Breakfast Room10'8" x 24'4" (3.25m x 7.42m). Range of fitted units at eye and base level, roll edge work surface over housing a one and a half sink and drainer unit with mixer hose tap and additional filter tap. There is a recessed space for a range cooker to the chimney breast. Integrated dishwasher, tiled flooring and splash backs, double glazed bay window and additional window to the side, radiator, plus modern space saver radiator, spotlights and light point.
Utility x . Range of matching units at eye and base level, work surface over, space and plumbing for an American style fridge/freezer, tiled flooring, double glazed rear door, two double glazed windows, radiators, two light points. There is a utility store closet with space and plumbing for a washing machine and dryer.
Shower Room x . Modern ground floor shower room with tiled shower enclosure, vanity wash hand basin, low level WC, heated towel radiator, double glazed window, light point, tiled splash backs.
Landing x . Loft access to a useful storage space with a retractable ladder, velux skylight window, three light points ad two radiators.
Bedroom One12'1" x 12'11" (3.68m x 3.94m). Double glazed window, radiator, fitted wardrobes, spotlights, wooden style flooring.
Bedroom Two10'8" x 9' (3.25m x 2.74m). Double glazed window, radiator, light point, fitted wardrobes.
Bedroom Three7'6" x 12'8" (2.29m x 3.86m). Double glazed window, radiator, light point, wooden style flooring, recess shelving with storage cupboards.
Bedroom Four10'8" x 9'11" (3.25m x 3.02m). Two double glazed windows, radiator, light point, fitted wardrobes.
Study4'3" x 9'4" (1.3m x 2.84m). Double glazed window, radiator, light point/fan, laminate flooring.
Bathroom x . Modern white suite comprising: P shaped bath with shower over and curved screen, pedestal wash hand basin, double glazed window, heated towel radiator, storage cupboard, tiled splash backs, light point.
WC x . Low level WC, wash hand basin, double glazed window, radiator, light point.
External x . There is a brick block paved driveway to the front elevation, gated access to an enclosed courtyard garden with decked patio seating areas, outside lighting and tap, raised flower beds.
Property Location
Similar Properties
Semi-detached house For Sale Stoke-on-Trent Semi-detached house For Sale ST4 Stoke-on-Trent new homes for sale ST4 new homes for sale Flats for sale Stoke-on-Trent Flats To Rent Stoke-on-Trent Flats for sale ST4 Flats to Rent ST4 Stoke-on-Trent estate agents ST4 estate agents



.png)










