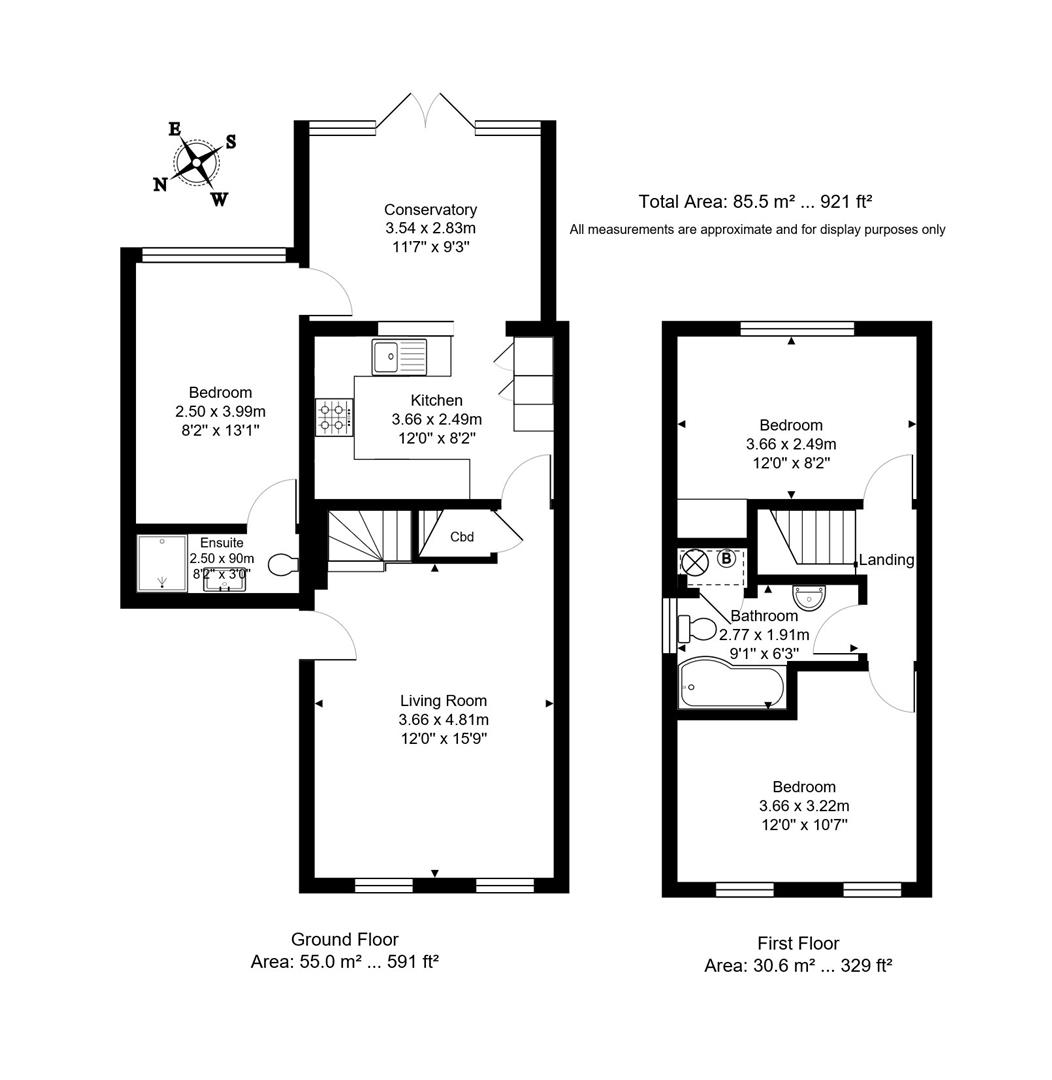3 Bedrooms Semi-detached house for sale in Newton Willows, Groombridge, Tunbridge Wells TN3 | £ 375,000
Overview
| Price: | £ 375,000 |
|---|---|
| Contract type: | For Sale |
| Type: | Semi-detached house |
| County: | Kent |
| Town: | Tunbridge Wells |
| Postcode: | TN3 |
| Address: | Newton Willows, Groombridge, Tunbridge Wells TN3 |
| Bathrooms: | 2 |
| Bedrooms: | 3 |
Property Description
An opportunity to purchase this charming three bedroom semi detached house located in the sought after village of Groombridge. The accommodation is well presented over two floors and comprises of a large sitting room, well appointed kitchen opening into the conservatory/dining room, and a master bedroom with stylish ensuite shower room which could be used an additional reception room. Upstairs, there are two double bedrooms and a family bathroom. To the rear of the property there is a courtyard garden. There is allocated parking at the property. Viewing is highly recommended to appreciate all the charm of this property.
Location:
Located in the heart of Groombridge village. It has an excellent primary school and shopping for everyday needs. There is a good variety of local pubs and of course Groombridge Place is within easy walking distance. Tunbridge Wells is a short drive as is Eridge Station, both stations servicing London in under hour. There is a regular bus service to the wide variety of secondary schools in Tunbridge Wells.
Sitting Room (4.80m x 3.66m (15'9 x 12'0))
Front door into sitting room. Rise of stairs to first floor. Two windows with fitted shutters with aspect to front. Door to under-stairs storage cupboard, Door to kitchen. Laminate flooring. Radiator.
Kitchen (3.66m x 2.49m (12'0 x 8'2))
Range of cream eye level and base units incorporating a stainless steel single drainer sink with mixer tap.. Four ring gas hob set in laminate worktop with extractor fan above. Fitted double oven. Integrated fridge/freezer, dishwasher and washing machine. Laminate flooring.
Dining Room/Conservatory (3.53m x 2.82m (11'7 x 9'3))
Windows with aspect over courtyard. Fitted blinds. Double doors giving access to the courtyard garden. Electric storage heater.
Master Bedroom (3.99m x 2.49m (13'1 x 8'2))
Window with aspect to rear. Door to ensuite shower room. Laminate flooring. Electric storage heater.
Ensuite Bathroom (2.49m x 0.91m (8'2 x 3'0))
Glass shower cubicle. Wash hand basin set into vanity unit with storage beneath. Low level W/C. Extractor fan. Spotlights. Heated ladder style towel rail .Laminate flooring.
First Floor
Doors to all rooms. Hatch to loft.
Bedroom Two (3.66m x 3.23m (12'0 x 10'7))
Two windows with aspect to front and fitted shutters. Radiator.
Bathroom (2.77m x 1.91m (9'1 x 6'3))
Suite comprises of panel enclosed bath with glass shower screen and fitted electric shower. Low level W/C. Pedestal wash hand basin. Tiled walls. Fitted storage cupboard housing hot water tank.Tiled flooring.
Bedroom Three (3.66m x 2.49m (12'0 x 8'2))
Window with aspect to rear. Radiator.
Outside
There is a courtyard garden to the rear pf the property which is panel fence enclosed on three sides.
Property Location
Similar Properties
Semi-detached house For Sale Tunbridge Wells Semi-detached house For Sale TN3 Tunbridge Wells new homes for sale TN3 new homes for sale Flats for sale Tunbridge Wells Flats To Rent Tunbridge Wells Flats for sale TN3 Flats to Rent TN3 Tunbridge Wells estate agents TN3 estate agents



.jpeg)











