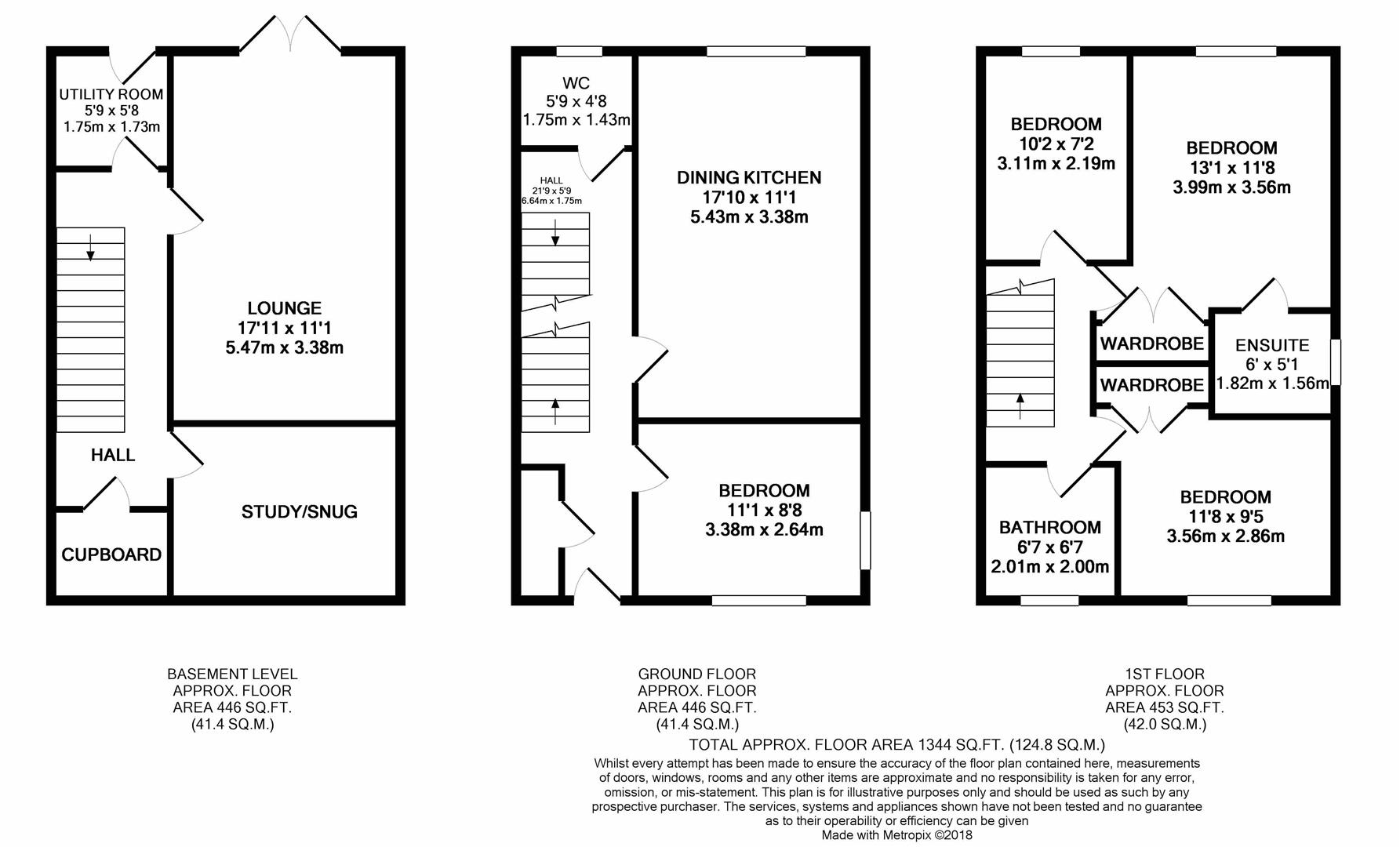4 Bedrooms Semi-detached house for sale in Nields Road, Slaithwaite, Huddersfield HD7 | £ 240,000
Overview
| Price: | £ 240,000 |
|---|---|
| Contract type: | For Sale |
| Type: | Semi-detached house |
| County: | West Yorkshire |
| Town: | Huddersfield |
| Postcode: | HD7 |
| Address: | Nields Road, Slaithwaite, Huddersfield HD7 |
| Bathrooms: | 2 |
| Bedrooms: | 4 |
Property Description
Only by internal inspection can one truly appreciate the deceptive nature of this good sized family home. The property provides flexible accommodation over three floors and briefly comprises entrance hall, walk-in cloakroom cupboard, cloakroom/WC, dining kitchen along with bedroom four. To the lower ground floor, there is a large lounge, a separate snug/'work from home' study, rear entrance, and, to the first floor, three further bedrooms, the master enjoying en-suite facilities, and house bathroom. The property enjoys gas central heating, an alarm system and is fully uPVC double glazed. Externally, there is off-road parking for two vehicles to the side of the property and, to the rear, there is a fenced, enclosed, low maintenance Astro-Turfed and decked garden. Ideal for the expanding family buyer or professional couple looking to access Slaithwaite and its various amenities including schools, bars and restaurants and the railway network.
Entrance Hall
A uPVC and double glazed opens to the entrance hall where there is an attractive Karndean style floor running throughout, a walk-in cloakroom cupboard, and a balustrade and spindle staircase gives access to both the first and lower ground floors respectively.
Cloakroom/Wc
Having a modern white suite comprising low flush WC and a pedestal hand-basin with Hans Groehe mixer tap over. There is a ceiling light point, an extractor fan and a wall mounted, ladder style, heated towel rail.
Dining Kitchen
Set to the rear of the property this room has three uPVC double glazed windows looking out to the Colne Valley. The kitchen has a range of modern base cupboards, drawers, roll-edged worktops with matching upstands, some tiled splash backs and wall cupboards over. There is an integrated dishwasher, housing for a Samsung American style fridge/freezer and a Leisure Cuisinemaster range style stove with overlying extractor hood. Throughout the room there is an attractive Karndean style floor. There is a central ceiling light point and TV aerial point.
Bedroom Four/Snug
Set to the front of the property, this ground floor bedroom has natural light coming from two elevations via uPVC double glazed windows. There is a central ceiling light point, various power points and a radiator.
Lounge/Living Room
This principle reception room has a pair of French uPVC double glazed doors leading out to the garden area. There is a continuation of the aforementioned Karndean style flooring a central ceiling light point, various power points and a radiator.
Study / Snug
A most useful room currently used as a 'work from home' study. There are various power points, a ceiling light point and a radiator.
Walk In Store Room
Walk in store room with a ceiling light point and fitted shelving.
Rear Entrance
This room is home to the Valiant central heating boiler and has a work top area, plumbing for an automatic washing machine and some fitted shelving. A uPVC double glazed door gives access to the rear garden.
First Floor Landing
With access to loft space and a central ceiling light point.
Bedroom One
The Master Bedroom is set to the rear of the property and has three uPVC double glazed windows looking out towards Slaithwaite centre, the viaducts and hills beyond. There is a central ceiling light point, built in wardrobes with various hanging rails and shelving options and a radiator.
En-Suite
Having a white suite with a low flush WC, and a vanity hand-basin with chrome monobloc tap over. There is a tiled shower cubicle with swing door, home to a mains fed shower. There is an extractor fan, inset downlights to the ceiling, a shaver point and a wall mounted, ladder style, heated towel rail.
Bedroom Two
This double room is set to the front of the property and has two uPVC double glazed windows to the front elevation. There are built-in wardrobes with various hanging rails and shelving options, a central ceiling light point, various power points and a radiator.
Bedroom Three
This good sized single bedroom offering a similar outlook to Bedroom One towards the viaducts and over Slaithwaite centre via two uPVC double glazed windows. There are built in wardrobes over the bulkhead with various hanging rails and shelving options, a central ceiling light point, various power points and a radiator.
House Bathroom
Having a modern white suite comprising low flush WC and pedestal hand-basin with Hans Groehe, monobloc tap over. There is a pannelled bath with an overlying, mains fed, Hans Groehe shower. The walls are predominantly tiled to dado height with a tiled effect floor, a ceiling light point, extractor fan and a radiator. Additional light comes from the front elevation courtesy of a uPVC double glazed window.
External Details
To the front of the property there is a small Astro Turf style garden with walled boundaries and some raised planters along with power points. There is a tarmacked driveway at the front of the property which provides ample parking for two vehicles.
Property Location
Similar Properties
Semi-detached house For Sale Huddersfield Semi-detached house For Sale HD7 Huddersfield new homes for sale HD7 new homes for sale Flats for sale Huddersfield Flats To Rent Huddersfield Flats for sale HD7 Flats to Rent HD7 Huddersfield estate agents HD7 estate agents



.png)











