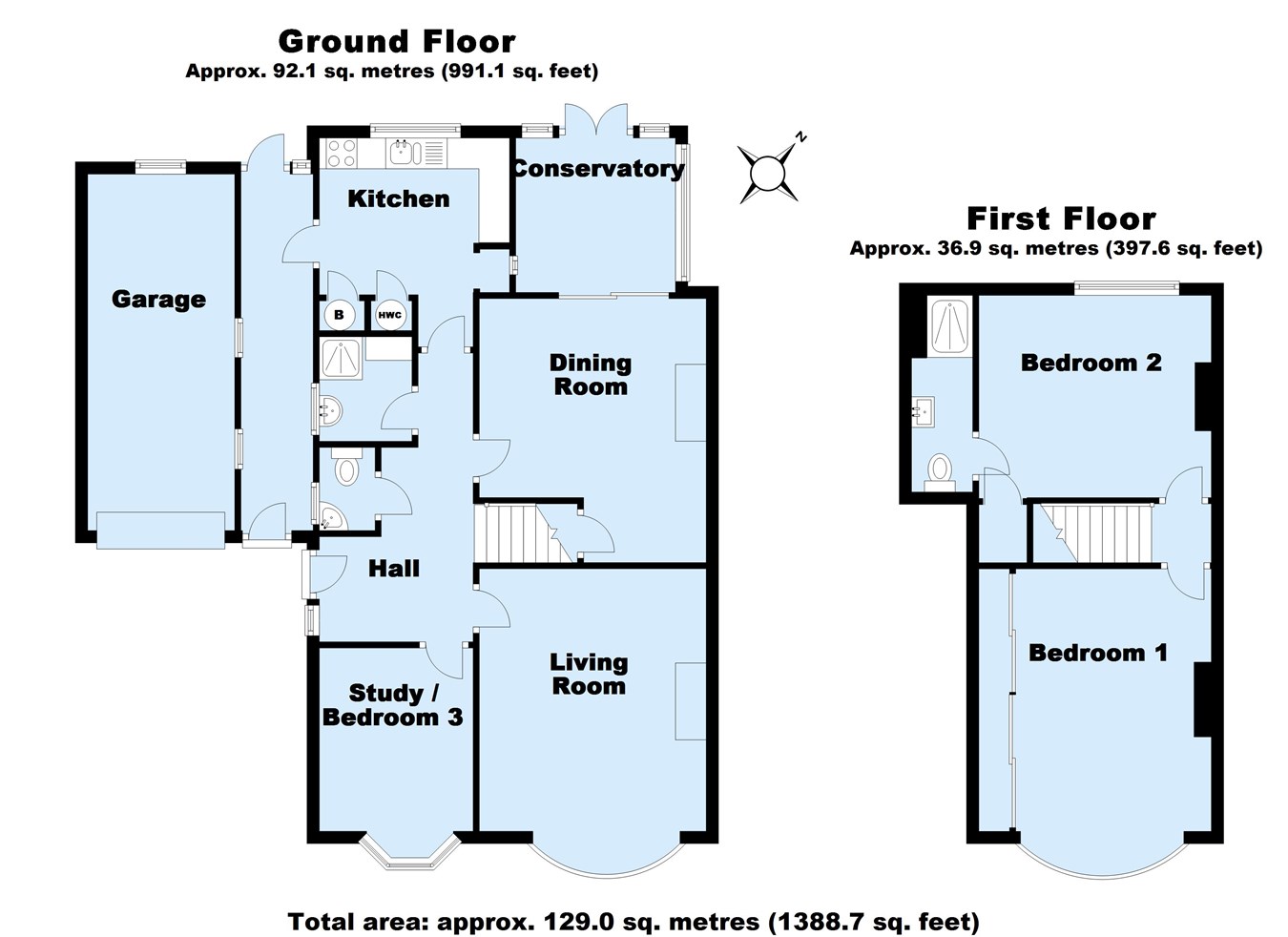3 Bedrooms Semi-detached house for sale in Nightingale Road, Petts Wood, Orpington BR5 | £ 575,000
Overview
| Price: | £ 575,000 |
|---|---|
| Contract type: | For Sale |
| Type: | Semi-detached house |
| County: | London |
| Town: | Orpington |
| Postcode: | BR5 |
| Address: | Nightingale Road, Petts Wood, Orpington BR5 |
| Bathrooms: | 0 |
| Bedrooms: | 3 |
Property Description
This larger style 1930's Semi-Detached Chalet house is offered for sale with no onward chain. The property is situated within easy walking distance of Petts Wood mainline station (under five minutes), reputable nearby schools (Crofton, Southborough and St James' rc), Queensway for good transport links serving Orpington and Bromley, plus a great selection of shops, restaurants and cafes. The spacious accommodation comprises three bedrooms (ground floor study/third bedroom), two generous reception rooms, lean-to conservatory, basic kitchen, cloakroom, ground floor family shower room and first floor shower room off the rear bedroom. Outside you will find a large well stocked family garden, a single detached garage, carport and wide frontage for off street parking. Benefits include potential scope to extend the side and rear elevations, subject to planning permission and building regulations. Exclusive to Proctors.
Ground floor
entrance hall
Double glazed entrance door, radiator.
Cloakroom
Double glazed window to side, high level WC, radiator, extractor fan.
Shower room
Double glazed window to side, shower cubicle with electric shower, plumbed for washing machine, radiator, wall cabinet.
Lounge
4.96m x 3.70m (16' 3" x 12' 2") Double glazed bay window to front, radiator, period style fireplace surround, marble inset and hearth, electric glow fire (not tested).
Dining room
4.18m x 3.82m (13' 9" x 12' 6") (into alcove and recess) Double glazed patio door, radiator, period style fireplace surround, open chimney breast, understairs meter cupboard (gas and electric) access to lean-to conservatory.
Kitchen
3.06m x 3.01m (10' 0" x 10' 0") (into units) Double glazed windows to rear, fitted wall and base units, one and half bowl sink unit, gas hob (not tested), microwave oven (not tested), pantry cupboard, hot water cylinder and central heating boiler (not tested) double glazed door to side.
Bedroom three/ study
3.43m x 2.50m (11' 3" x 8' 2") (into bay window) Double glazed bay window to front, radiator.
Lean to conservatory (via dining room)
Double glazed french doors to garden, polycarbon roof, tiled floor, water tap.
First floor
bedroom one
5.07m x 3.78m (16' 8" x 12' 5") (into wardrobes) Double glazed bay window to side, radiator, wardrobes with sliding doors, access to eaves storage.
Bedroom two
3.72m x 3.22m (12' 2" x 10' 7") (into alcove) double glazed window to rear, radiator, door to en-suite shower room, fireplace surround.
En-suite shower room
Deep shower cubicle with electric shower, low level WC, hand basin, extractor fan.
Outside
garden
A well stocked and secluded garden, mature shrubs and trees, paved patio area, shed, greenhouse, ornamental fishpond, rear garden shed. Side access via lean-to, outside tap,
Garage
Detached garage to side.
Frontage
A wide frontage with private driveway leading to a carport and front entrance. Paved front garden.
Property Location
Similar Properties
Semi-detached house For Sale Orpington Semi-detached house For Sale BR5 Orpington new homes for sale BR5 new homes for sale Flats for sale Orpington Flats To Rent Orpington Flats for sale BR5 Flats to Rent BR5 Orpington estate agents BR5 estate agents



.png)











