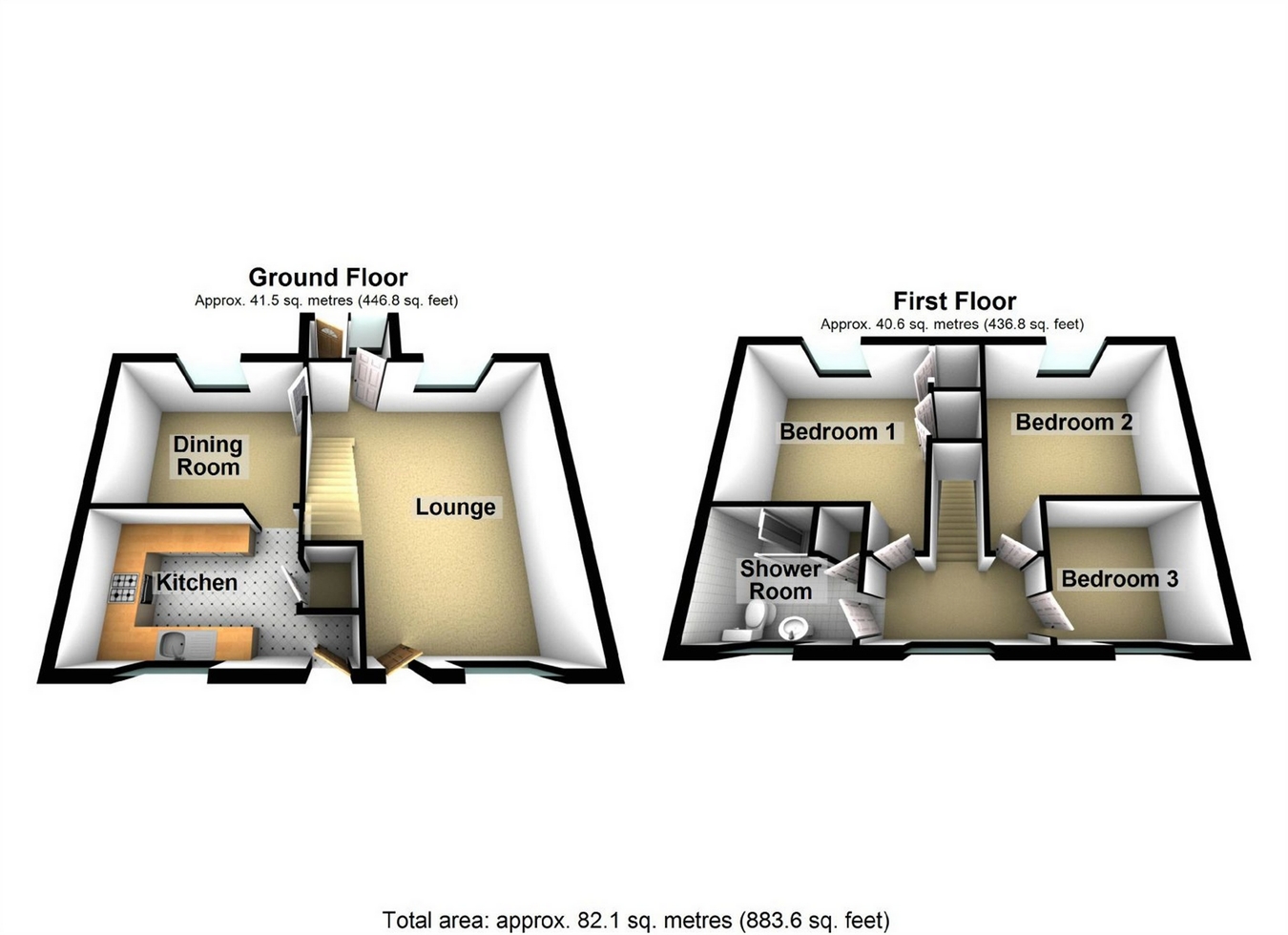3 Bedrooms Semi-detached house for sale in Nimbus, Dosthill, Tamworth, Staffordshire B77 | £ 220,000
Overview
| Price: | £ 220,000 |
|---|---|
| Contract type: | For Sale |
| Type: | Semi-detached house |
| County: | Staffordshire |
| Town: | Tamworth |
| Postcode: | B77 |
| Address: | Nimbus, Dosthill, Tamworth, Staffordshire B77 |
| Bathrooms: | 0 |
| Bedrooms: | 3 |
Property Description
Beautifully presented, gas centrally heated, double glazed modern semi detached house. Three bedrooms, two receptions, refitted shower room, separate kitchen, rear garage. Well enclosed beautifully maintained rear garden.
This beautifully presented semi detached house occupies a particularly pleasant position in this cul de sac which runs off Dosthill high street via Hedging Lane, Cadogen Road and Sefton Road. All the usual amenities are within comfortable reach including local shops in Dosthill high street, local schools including Dosthill Primary Academy and regular bus services. Tamworth town centre and Ventura retail park are both only a few minutes drive away.
Constructed in brick beneath a pitched tiled roof, the residence fronts down Nimbus and presents a very smart appearance having wood grain effect UPVC framed leaded light double glazed windows and doors. The house stands behind a very neat foregarden being mostly lawned with inset mature tree and having very well tended borders.
Having the benefit of gas central heating via radiators and wood grain effect UPVC framed double glazed windows and doors, the beautifully presented, attractively planned accommodation comprises:-
entrance porch
having wood grain effect, part glazed leaded light double glazed outer door with matching side panel, dado rail to part height and part glazed inner door to
elegant through lounge
4.63m x 4.06m (maximum)(15' 2" x 13' 4") having leaded light effect feature bow window to front elevation, matching leaded light window and part glazed door to rear elevation, exposed brick fireplace surround with raised quarry tiled hearth, stained wood shelf over and Living Coal Effect gas fire and panel radiator.
Part glazed door gives access from the lounge to A
separate dining room
3.00m x 2.34m (9' 10" x 7' 8") again having leaded light window to foregarden, wiring for pendant light fitment and panel radiator complete with cover.
Archway leads from the dining room to the
separate fitted kitchen
3.51m x 2.91m (maximum) (11' 6" x 9' 7") having range of white fronted built in units with pale granolithic effect work surfaces including work surface with inset stainless steel sink and drainer complete with mixer taps, having cupboards, drawer and recess under for automatic washing machine, flanked by a further 'L' shaped work surface with inset four ring electric hob, built in electric oven, wine rack, built in double door cupboard and recess under for fridge, all work surfaces having tiled splash surround which extends to the sill of the leaded light window to the rear garden, range of matching wall mounted cupboards including open display shelf and false cupboard front housing an extractor above the hob, part glazed wood grain effect UPVC double glazed door to rear garden, plumbing for automatic washing machine, cooker panel and ample power points. Here is also the gas fired boiler, which provides central heating and domestic hot water. Useful under stairs shelved cupboard off.
Stairway from lounge gives access to the first floor landing
having leaded light window to rear garden, panel radiator complete with white cover and off which lead
three bedrooms and refitted shower room
bedroom one (front)
3.00m x 2.71m (excluding door recess) (9' 10" x 8' 11") having range of built in white melamine wardrobes with linen storage above, double door cupboard housing space for a television set, leaded light picture window enjoying a pleasant open aspect along the road and panel radiator. Also having ceiling hatch to the loft.
Bedroom two (front)
3.10m x 2.55m (10' 2" x 8' 4") (excluding door recess) again having wide leaded light window enjoying aspect along the road and panel radiator.
Bedroom three (rear)
2.30m x 2.01m (7' 7" x 6' 7") having window to rear garden and panel radiator.
Refitted shower room
having white suite comprising shower cubicle complete with glass door and independent electric shower, wash basin complete with mixer taps and close coupled WC, the shower room having most attractive contrasting laminate panelling complete with high lights to all walls and extending to the sill of the obscured glass window and chrome heated towel rail. Airing cupboard off having lagged copper hot water cylinder.
Outside
well enclosed beautifully maintained rear garden
having concrete flagged patio, two trim lawns, shrub borders and hard standing for a garden shed. The garden is enclosed on all sides by tall close board and interwoven fencing and there is a gated pedestrian side access.
Garden photo
to the bottom left hand side of the garden is the
concrete pre-cast single car garage
having electronic up and over entrance door, pitched roof, electric lights, power points, side window and side exit door.
Property Location
Similar Properties
Semi-detached house For Sale Tamworth Semi-detached house For Sale B77 Tamworth new homes for sale B77 new homes for sale Flats for sale Tamworth Flats To Rent Tamworth Flats for sale B77 Flats to Rent B77 Tamworth estate agents B77 estate agents



.png)











