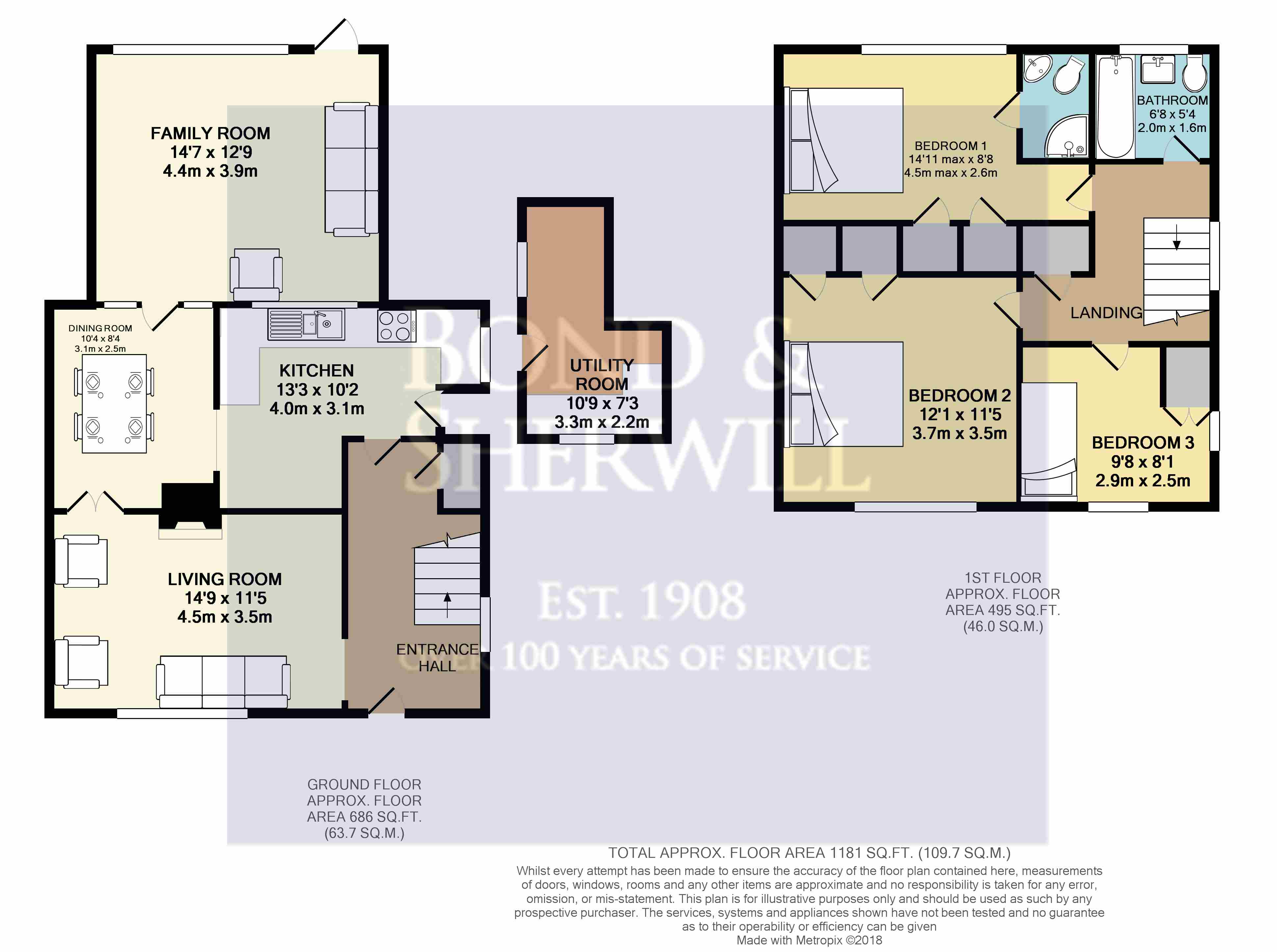3 Bedrooms Semi-detached house for sale in Ninehams Road, Caterham CR3 | £ 400,000
Overview
| Price: | £ 400,000 |
|---|---|
| Contract type: | For Sale |
| Type: | Semi-detached house |
| County: | Surrey |
| Town: | Caterham |
| Postcode: | CR3 |
| Address: | Ninehams Road, Caterham CR3 |
| Bathrooms: | 1 |
| Bedrooms: | 3 |
Property Description
Located on the edge of the beautiful Coulsdon Common within the popular village of Caterham, this contemporary three-bedroom semi-detached property is ideal for anyone who wishes to combine long rural walks with modern living.
The interior features a spacious master bedroom complete with an en-suite, two additional bedrooms, a family bathroom, a living room, a dining room, a family room and a utility room. Perhaps it finest feature, the kitchen is of a modern style with integrated appliances.
Externally, the property features a well-maintained rear garden, a front garden and it own drive with off-street parking.
Perfect for walks, the rear garden offers direct access out to Coulsdon Common. Caterham Train Station offers swift and easy access into London Bridge and East Croydon, while local amenities include a Tesco Superstore, a Morrisons and a variety of restaurants. Caterham Town Centre also offers a large volume of shopping opportunities. The national motorway network can be accessed via the M25 junction at Godstone.
Entrance Hall
Double-glazed window and door dual-aspect, laminate wood flooring, radiator, under-stairs cupboard and stairs ascending to first-floor landing.
Living Room
Double-glazed window, stone-feature fireplace with coal-effect gas fire, dado rail, coved ceiling, concealed radiator, wall lights, ceiling rose and double doors leading into dining room.
Dining Room
Radiator, dado rail, laminate wood flooring, coved ceiling, cornice and doors leading into;
Kitchen
A range of wall and base level units with work surface area and display lighting, inset one and half bowl sink and drainer with mixer tap, space for gas oven and hob with stainless-steel extractor hood, integrated fridge, freezer and dish washer, part-tiled walls to splash back, ceramic tiled floor, double-glazed window.
Family Room
Two radiators, two electric heaters, tiled floor, window and door leading out into rear garden.
First Floor Landing
Double-glazed window and storage cupboard.
Bedroom One
Double-glazed window over looking rear garden, radiator, fitted wardrobe and door top.
En-Suite Shower Room
Low-flush W.C, corner ceramic wash hand basin with chrome mixer tap and vanity storage unit beneath, walk-in corner shower, wall-mounted chrome ladder-style heated tower rail, fully-tiled walls with decorative border, tiled flooring, extractor and ceiling spot lighting.
Bedroom Two
Double-glazed window, radiator, fitted wardrobe and access to loft.
Bedroom Three
Double-glazed window dual-aspect, storage cupboard and radiator.
Bathroom
Low-level W.C ceramic wash hand basin with chrome mixer tap, panel-enclosed bath with mixer tap and shower hose attachment, wall-mounted electric shower and concertina shower screen, extractor fan, chrome towel radiator, wall-mounted electric heater, down lights and opaque double-glazed window.
Utility Room
Tiled floor, double-glazed windows side and front aspect, wall and base units with work surface area, space and plumbed for washing machine and dryer.
Garden
Mostly laid to lawn with patio seating area, patio seating area, range of flower bed borders, wood timber shed and greenhouse, gate to rear given access to Coulsdon Common pathways and side access gate
Property Location
Similar Properties
Semi-detached house For Sale Caterham Semi-detached house For Sale CR3 Caterham new homes for sale CR3 new homes for sale Flats for sale Caterham Flats To Rent Caterham Flats for sale CR3 Flats to Rent CR3 Caterham estate agents CR3 estate agents



.png)











