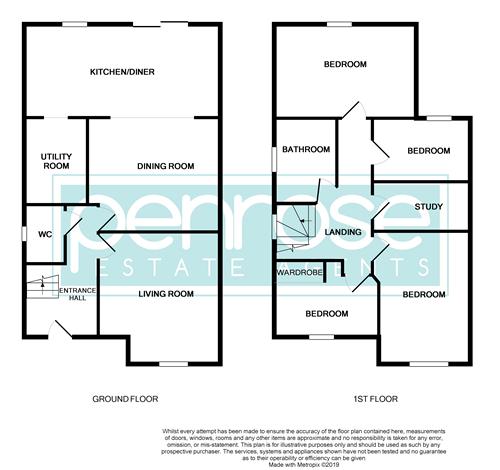4 Bedrooms Semi-detached house for sale in Ninth Avenue, Luton LU3 | £ 280,000
Overview
| Price: | £ 280,000 |
|---|---|
| Contract type: | For Sale |
| Type: | Semi-detached house |
| County: | Bedfordshire |
| Town: | Luton |
| Postcode: | LU3 |
| Address: | Ninth Avenue, Luton LU3 |
| Bathrooms: | 1 |
| Bedrooms: | 4 |
Property Description
This large and extended four bedroom house is located in the popular Sundon Park area of Luton, ideally located for easy access to the station and M1 J11a. The house has had a double story extension to the making a lovely open plan kitchen/dining area to the rear and an additional bedroom upstairs. Internally there is a spacious reception room to the front and L shaped kitchen/dining space to the rear, ideally suited for a large family, which leads in to utility room and downstairs w/c. Upstairs there are four well proportioned bedrooms, a study and three piece family bathroom. The property has recently been re-painted and includes new carpets, and offered on a chain free basis. There is on street parking available at the front, garden area to the rear along with a large double garage which can be used for either storage or parking for 2 cars.
Ninth Avenue is in the popular Northern suburbs of Luton, offering easy access to transport links to London including Leagrave Train Station, as well as being within close distance of good schools and shops.
Entrance Hall
Laminate flooring, gas radiator, stairs to first floor and doors to all rooms.
Living Room (11' 0'' x 14' 0'' (3.35m x 4.26m))
Carpeted flooring, double glazed window to front and gas radiator.
W/c (5' 0'' x 1' 0'' (1.52m x 0.30m))
Laminate flooring, toilet, sink and double glazed frosted window to side.
Dining Room (12' 0'' x 12' 0'' (3.65m x 3.65m))
Laminate flooring, gas radiator and arch to kitchen.
Kitchen/Diner (9' 0'' x 16' 0'' (2.74m x 4.87m))
Double glazed window and patio door to rear, laminate flooring, wall and base units, gas hob, electric oven, dishwasher and arch to utility.
Utility Room (7' 0'' x 4' 0'' (2.13m x 1.22m))
Laminate flooring, washing machine/dryer and fridge/freezer.
Bedroom 1 (15' 0'' x 9' 0'' (4.57m x 2.74m))
Double glazed window to front, gas radiator and carpeted flooring.
Bedroom 2 (12' 0'' x 9' 0'' (3.65m x 2.74m))
Double glazed window to rear, laminate flooring and gas radiator.
Bedroom 3 (9' 0'' x 6' 0'' (2.74m x 1.83m))
Laminate flooring, double glazed window to rear, and gas radiator.
Study (9' 0'' x 5' 0'' (2.74m x 1.52m))
Laminate flooring and shelving.
Bedroom 4 (9' 1'' x 8' 0'' (2.77m x 2.44m))
Double glazed window to front, carpeted flooring, gas radiator and storage cupboard.
Property Location
Similar Properties
Semi-detached house For Sale Luton Semi-detached house For Sale LU3 Luton new homes for sale LU3 new homes for sale Flats for sale Luton Flats To Rent Luton Flats for sale LU3 Flats to Rent LU3 Luton estate agents LU3 estate agents



.png)











