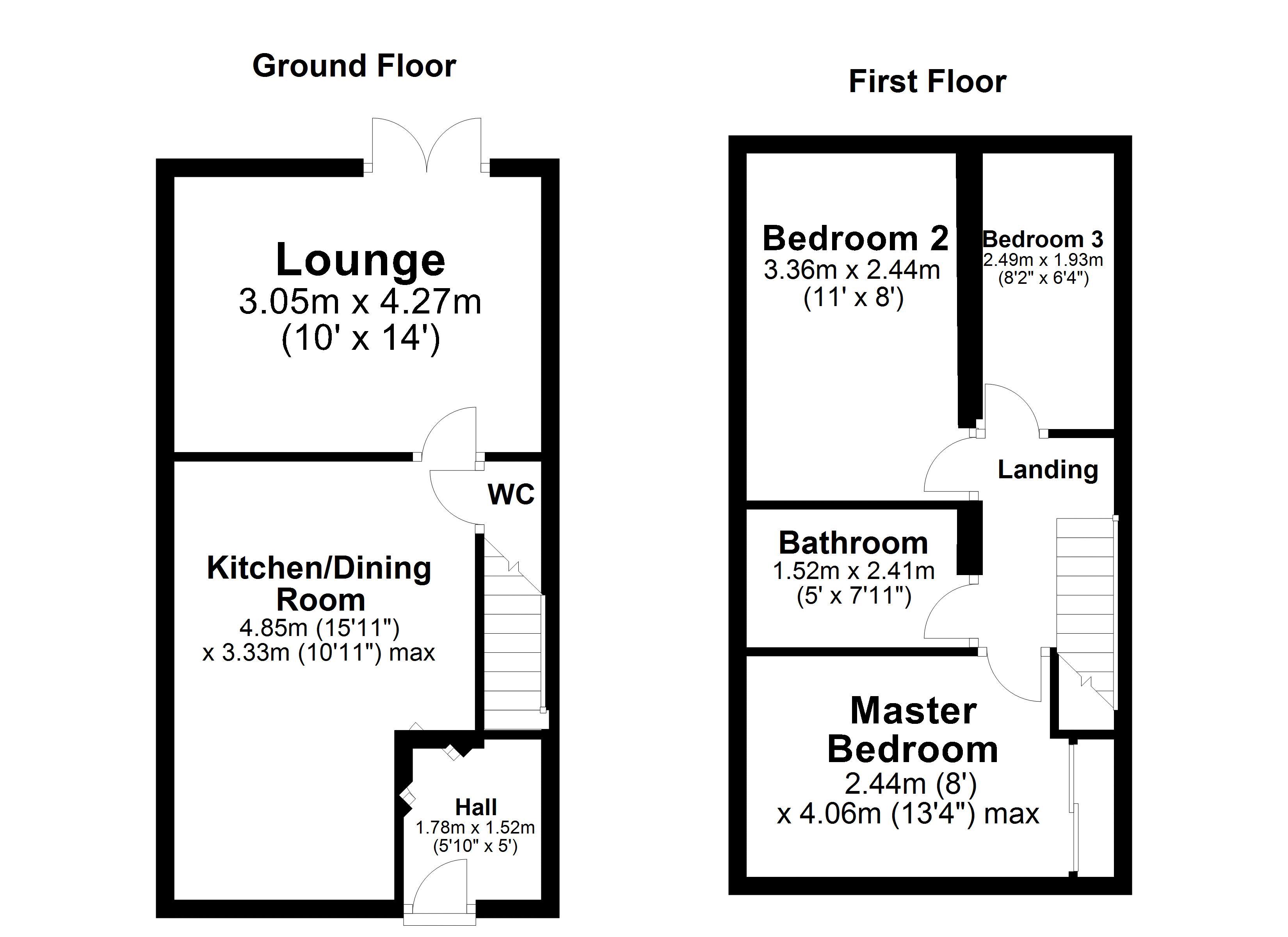3 Bedrooms Semi-detached house for sale in Noble Street, Rishton, Blackburn BB1 | £ 129,950
Overview
| Price: | £ 129,950 |
|---|---|
| Contract type: | For Sale |
| Type: | Semi-detached house |
| County: | Lancashire |
| Town: | Blackburn |
| Postcode: | BB1 |
| Address: | Noble Street, Rishton, Blackburn BB1 |
| Bathrooms: | 1 |
| Bedrooms: | 3 |
Property Description
Duckworths Estate Agents are delighted to present to the open sales market this exciting one of three brand new luxurious semi-detached properties that present a prime opportunity to first time buyers and young families. These quality homes have been finished with the very best modern amenities including luxurious fitted kitchen, three-piece bathroom and a spacious rear lawned garden. Viewings are the only way to be able to appreciate the size, convenient town centre location and outstanding qualities. Benefitting from uPVC double glazing and gas fired central heating. The accommodation comprises of entrance hallway, stunning living dining kitchen with integrated appliances, two-piece cloakroom and a lounge with French doors providing access to the garden. To the first floor is the master bedroom with fitted wardrobes, two further good sized bedrooms and a gorgeous three-piece bathroom with a feature rainfall shower. To the rear of the property is a deceptively spacious family garden with a private driveway situated to the front. As this is a new build home it comes with a 10 year insurance backed buildings guarantee. For further information or to arrange a viewing appointment, please contact our Rishton Branch.
Entrance
Wooden entrance door providing access to hallway. With courtesy lighting.
Hallway
Feature lighting, power points, tiled flooring, staircase to the first floor accommodation. Alarm panel.
Living Dining Kitchen (15' 11'' x 10' 11'' (4.85m x 3.32m))
Modern luxurious fitted kitchen with integrated oven, feature four ring gas hob, chrome and glass finish extractor hood, integrated fridge, freezer and washer dryer. Integrated stainless steel sink basin and a feature pull-out spray tap, laminate work surfaces to the kitchen units with colour coded complimentary tiled splashbacks and integrated power points. Spot lights to the ceiling, central heated radiator, power points and part tiled/part carpet flooring. UPVC double glazed window to front elevations with integrated blinds.
2-Piece Cloakroom
Low-level w.C with soft closing seats, floating hand wash basin, tiled flooring, tiled splashbacks and spot lights.
Lounge (10' 0'' x 14' 0'' (3.05m x 4.26m))
Two feature lightings, carpet flooring, central heated radiator, power points, television points, uPVC double glazed window to rear elevations with integrated blinds and two french doors providing access to the garden.
Staircase
Carpeted. Providing access to the first floor landing.
First Floor Landing
Carpet flooring, lighting, power points and access to the loft.
Master Bedroom (8' 0'' x 13' 4'' (2.44m x 4.06m))
Two uPVC double glazed windows to front elevations with integrated blinds, central heated radiator, carpet flooring, lighting, power points, television points and mirror fronted sliding fitted wardrobes.
Bedroom 3 (8' 2'' x 6' 4'' (2.49m x 1.93m))
UPVC double glazed window to the rear elevations with integrated blinds, central heated radiator, carpet flooring, lighting and power points.
Bedroom 2 (11' 0'' x 8' 0'' (3.35m x 2.44m))
UPVC double glazed window to the rear elevations with integrated blinds, central heated radiator, carpet flooring, lighting, power points and television points.
Family Bathroom (5' 0'' x 7' 11'' (1.52m x 2.41m))
L-shaped white bath tub with feature rainfall direct feed shower, thermostatic shower has overhead and handheld shower, low level w.C with soft closing seats, pedestal sink basin, chrome central heated towel rail, tiled flooring, partially tiled elevations and feature lighting.
Externally
To the rear of the property is a generously sized garden with an introductory stone patio and an elevated grassed lawn enclosed with brand new wood panelled fencing. Gated access to the side into the garden. Situated to the front is private off-road parking. There is also outside lighting to the front and rear.
Property Location
Similar Properties
Semi-detached house For Sale Blackburn Semi-detached house For Sale BB1 Blackburn new homes for sale BB1 new homes for sale Flats for sale Blackburn Flats To Rent Blackburn Flats for sale BB1 Flats to Rent BB1 Blackburn estate agents BB1 estate agents



.png)











