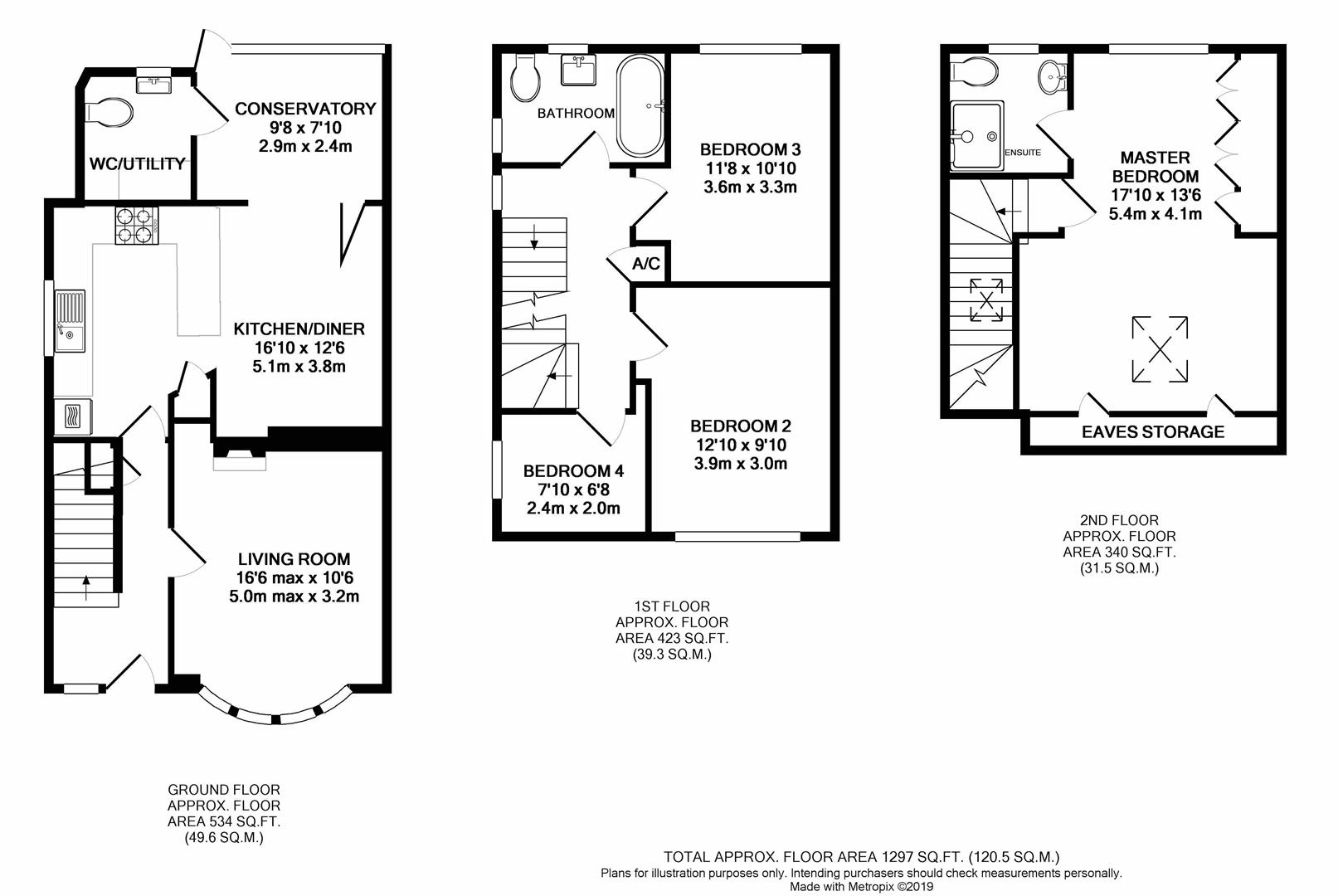4 Bedrooms Semi-detached house for sale in Noel Green, Burgess Hill RH15 | £ 379,950
Overview
| Price: | £ 379,950 |
|---|---|
| Contract type: | For Sale |
| Type: | Semi-detached house |
| County: | West Sussex |
| Town: | Burgess Hill |
| Postcode: | RH15 |
| Address: | Noel Green, Burgess Hill RH15 |
| Bathrooms: | 0 |
| Bedrooms: | 4 |
Property Description
This is a very spacious and beautifully presented four bedroom semi detached house located in a quiet close. This fine home offers generously proportioned accommodation that has been extended and updated by the present owners. On the ground floor this comprises, entrance hall, the bay fronted living room, a refitted kitchen/dining room, conservatory and cloakroom/utility room. On the first floor are three bedrooms and the modern family bathroom. The second floor is a particular feature and offers a large double bedroom with stunning distant views and an en-suite shower room. To the outside is an enclosed south facing rear garden with a large, well equipped modern wood cabin, and front garden with driveway parking for two cars as well as use of the shared driveway that leads to the garage. Further attributes include, gas central heating and double glazing.
Noel Green is a well regarded residential close. The town centre, with its Waitrose supermarket, and both main line stations are within a reasonable walk. Excellent private and state schools are easily accessible. The A23 link road and Triangle Leisure Centre are approximately one mile distance. Burgess Hill is surrounded by stunning countryside and picturesque villages. There are very good road and rail connections to London, Brighton, Gatwick Airport and more locally, Lewes and Haywards Heath.
Internal viewing is highly recommended strictly by appointment
Replacement Double Glazed Front Door & Sidelight.
Entrance Hall
Wood flooring. Radiator with decorative cover. Understairs storage. Staircase rising to the first floor.
Living Room (5.03m x 3.20m (16'6 x 10'6))
Replacement double glazed bay window to the front. Feature fireplace. Two radiators.
Kitchen/Dining Room (5.13m x 3.81m (16'10 x 12'6))
Fine refitted kitchen with a comprehensive range of wall and floor units, complemented with ample worksirface and splashbacks. Fitted double oven, five ring hob and cooker hood. Integrated dishwasher. Stainless steeel sink unit. Dining area with space for table and chairs. Storage cupboard. Radiator. Wood flooring throughout. Opening onto the conservatory/sun room.
Conservatory/Sun Room (2.95m x 2.39m (9'8 x 7'10))
Replacement double glazed window onto the rear garden. Two radiators. Wood flooring.
Wc/Utility Room
Suite comprising low level WC and wash hand basin. Space and services for washing machine with worksurface above.
First Floor
Landing
Double glazed window to the side. Built in storage/airing cupboard. Staircase rising to the second floor.
Bedroom 2 (3.91m x 3.00m (12'10 x 9'10))
Double glazed window with distant views. Radiator.
Bedroom 3 (3.56m x 3.30m (max) (11'8 x 10'10 (max)))
Double glazed window to the rear. Radiator.
Bedroom 4 (2.39m x 2.03m (7'10 x 6'8))
Double glazed window to the side. Radiator.
Bathroom
Modern suite comprising panelled bath with shower attachment over, low level WC and wash hand basin with cupboards below. Part tiled walls. Heated towel rail. Fitted cupboard. Two double glazed windows with opaque glass.
Second Floor
Landing
'Velux' window.
Master Bedroom (5.44m x 4.11m (max) (17'10 x 13'6 (max)))
Dual aspect room with double glazed window and 'Velux' window having fine distant views. Comprehensive range of fitted wardrobes. Eaves storage. Radiator.
En-Suite
Suite comprising enclosed double shower, low level WC and wash hand basin. Tiled flor and walls. Heated towel rail. Double glazed window with opaque glass.
Outside
Front
Driveway affording off road parking for two cars as well of use of the shared driveway beyond with double gates to the garage. Areas of lawn and shrub borders.
Rear Garden
Enclosed rear garden with areas of lawn and decking, relieved by raised borders. Large wood cabin with light, power and heating arranged as two separate areas.
Garage
Double doors. Light and power. Ample storage.
Council Tax
Council tax band 'D' - £1,806.21 for 2019/20.
Property Location
Similar Properties
Semi-detached house For Sale Burgess Hill Semi-detached house For Sale RH15 Burgess Hill new homes for sale RH15 new homes for sale Flats for sale Burgess Hill Flats To Rent Burgess Hill Flats for sale RH15 Flats to Rent RH15 Burgess Hill estate agents RH15 estate agents



.gif)








