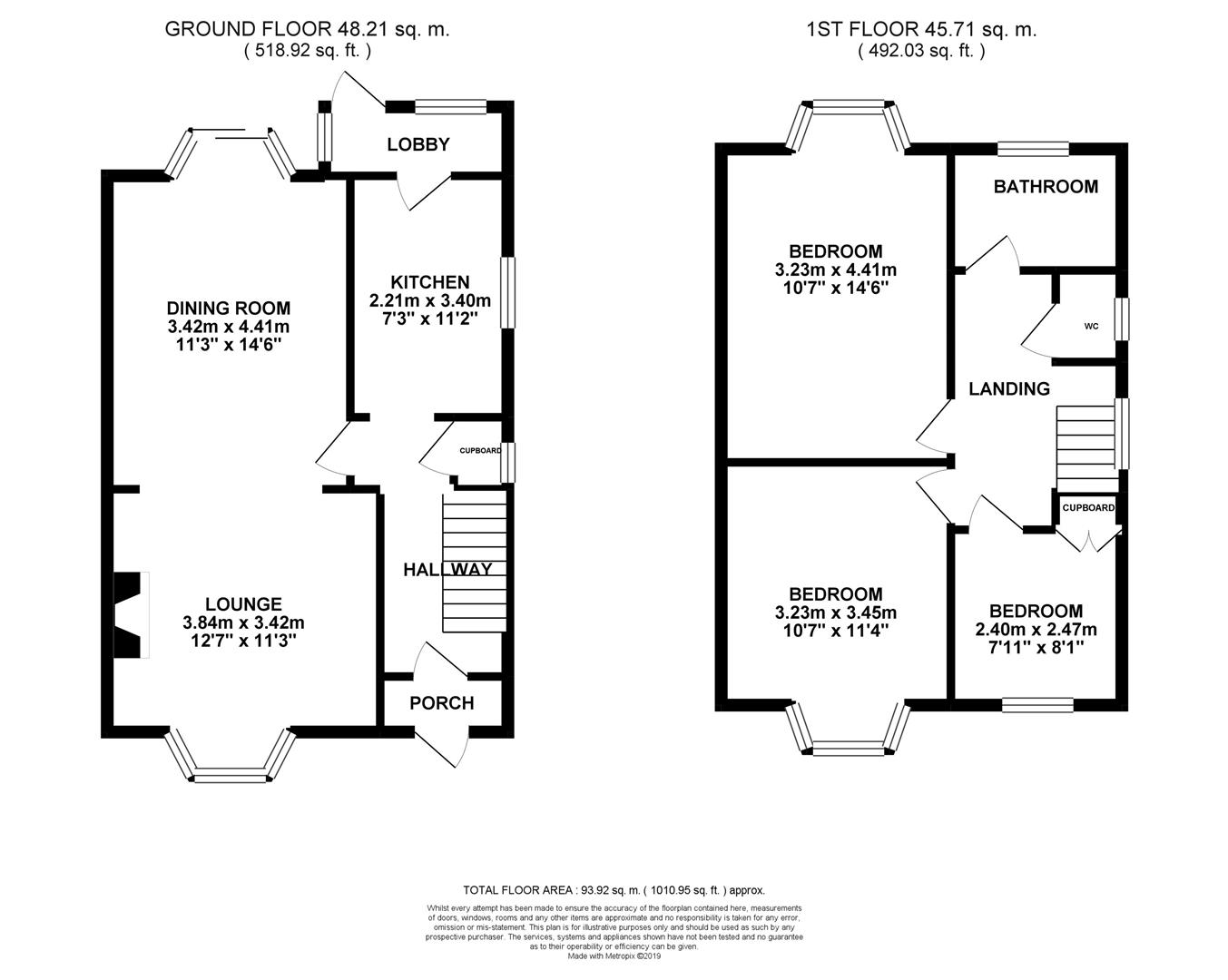3 Bedrooms Semi-detached house for sale in Norcott Close, Dunstable LU5 | £ 325,000
Overview
| Price: | £ 325,000 |
|---|---|
| Contract type: | For Sale |
| Type: | Semi-detached house |
| County: | Bedfordshire |
| Town: | Dunstable |
| Postcode: | LU5 |
| Address: | Norcott Close, Dunstable LU5 |
| Bathrooms: | 1 |
| Bedrooms: | 3 |
Property Description
Alexander & Co are pleased to offer for sale this traditional style three bedroom semi detached house with a 29ft lounge / diner and rear garden in excess of 120ft. The current owners have lived at the property for 47 years.
The property benefits from an entrance porch, hallway, lounge / diner, refitted kitchen, three bedrooms, wc, bathroom, garage and mature rear garden. The property has excellent access to M1 junction 9 and is in good school catchment areas.
Internal viewing is highly recommended through owner’s agents Alexander & Company.
The Accommodation Comprises Of:
UPVC double-glazed door to front aspect.
Porch
Obscure glazed metal door into:
Entrance Hall
Radiator, stairs rising to first floor, two understairs cupboards.
Refitted Kitchen (3.61m x 2.22m (11'10" x 7'3"))
UPVC double-glazed window to side aspect, wall, base and drawer units, wall mounted gas boiler, part tiled walls, gas hob, eye level electric oven, space for fridge/freezer, plumbing for washing machine, uPVC double-glazed door to lobby area.
Lobby
UPVC double-glazed windows to rear and side aspect, uPVC double-glazed door opening onto the rear garden.
Lounge/Diner (8.84m x 3.84m max (29'0" x 12'7" max))
UPVC double-glazed box bay window to front aspect, two radiators, uPVC double-glazed box bay window to rear aspect with uPVC double-glazed sliding patio doors.
First Floor
Landing
Obscure uPVC double-glazed window to side aspect, loft hatch to part boarded loft.
Separate Wc
Obscure uPVC double-glazed window to side aspect, WC, fully tiled walls.
Bathroom
Obscure uPVC double-glazed window to rear aspect, sink set in vanity unit with mixer tap, radiator, laminate flooring, bath with wall mounted shower over, fully tiled walls.
Bedroom One (5.17m max x 3.19m (16'11" max x 10'5"))
UPVC double-glazed box bay window to rear aspect, radiator, wall width built-in wardrobes housing hot water tank.
Bedroom Two (4.19m max x 3.17m (13'8" max x 10'4"))
UPVC double-glazed box bay window to front aspect, radiator, wall width built-in wardrobes.
Bedroom Three (2.47m x 2.44m (8'1" x 8'0"))
UPVC double-glazed window to front aspect, radiator, built-in cupboard.
Outside
Front
Block paved driveway and shared side drive leading to garage.
Garage
Metal up and over garage door, uPVC double-glazed window to side aspect (roof replaced 2018), timber door to side, power and light.
Rear Garden (approx 36.58m (approx 120'))
Paved patio area, flower and shrub borders, remainder laid to lawn, hardstanding area to rear of garden.
Property Location
Similar Properties
Semi-detached house For Sale Dunstable Semi-detached house For Sale LU5 Dunstable new homes for sale LU5 new homes for sale Flats for sale Dunstable Flats To Rent Dunstable Flats for sale LU5 Flats to Rent LU5 Dunstable estate agents LU5 estate agents



.png)











