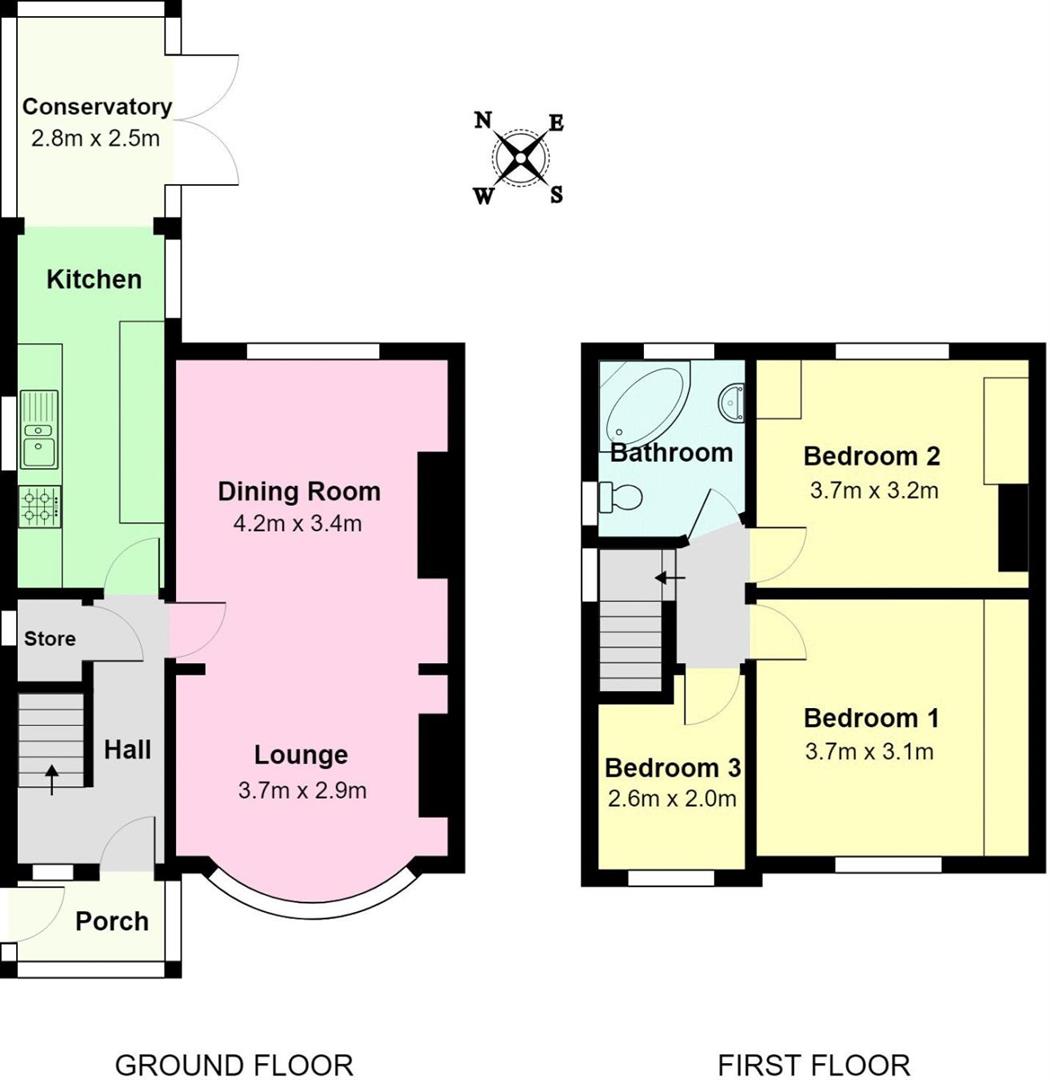3 Bedrooms Semi-detached house for sale in Norfolk Avenue, Burnley BB12 | £ 149,950
Overview
| Price: | £ 149,950 |
|---|---|
| Contract type: | For Sale |
| Type: | Semi-detached house |
| County: | Lancashire |
| Town: | Burnley |
| Postcode: | BB12 |
| Address: | Norfolk Avenue, Burnley BB12 |
| Bathrooms: | 1 |
| Bedrooms: | 3 |
Property Description
Located on a very popular row on the outskirts of the town, this spacious property occupies a generous plot and comprises of front garden, porch, grand entrance hallway, spacious and light lounge with large bay windows allowing ample natural light, a further sitting room to rear elevation overlooking the pretty garden area, galley style kitchen with integrated hob and oven, conservatory with ample room for a dining table, 2 double bedrooms, 1 single bedroom, spacious house bathroom, and a superb garden to rear with 2 patio areas and large s lawned space. The house benefits from gas central heating throughout.
Convenient in its location, the house is set on a popular row of well kept properties. Both Burnley and Padiham Town Centres are a short drive away, there are many primary and secondary schools close by, and the M65 Motorway Network is a 5 minute drive from the property allowing easy access to Burnley, Preston, Manchester and beyond.
Main Description
Located on a very popular row on the outskirts of the town, this spacious property occupies a generous plot and comprises of front garden, porch, grand entrance hallway, spacious and light lounge with large bay windows allowing ample natural light, a further sitting room to rear elevation overlooking the pretty garden area, galley style kitchen with integrated hob and oven, conservatory with ample room for a dining table, 2 double bedrooms, 1 single bedroom, spacious house bathroom, and a superb garden to rear with 2 patio areas and large lawned space. The house benefits from gas central heating throughout.
Convenient in its location, the house is set on a popular row of well kept properties. Both Burnley and Padiham Town Centres are a short drive away, there are many primary and secondary schools close by, and the M65 Motorway Network is a 5 minute drive from the property allowing easy access to Burnley, Preston, Manchester and beyond.
Ground Floor
Porch
Entrance Hallway
Grand entrance hallway giving access to both reception rooms, the kitchen, the first floor and having a handy under stairs storage cupboard.
Lounge (3.7m x 2.9m (12'1" x 9'6"))
Spacious, airy and light due to the large bay fronted windows this lounge area comprises of feature fire with surround, central heating radiator, and adjoins to the second reception room.
Dining / Sitting Room (4.2m x 3.4m (13'9" x 11'1"))
Another large reception room located off the lounge area with large UPVC windows overlooking the rear garden, feature fire with surround, central heating radiator.
Kitchen
Galley style kitchen offering a range of wall, base and drawer units with contrasting work surfaces, integrated gas oven and hob, stainless steel sink with mixer tap, central heating radiator, access to conservatory / garden room area.
Conservatory (2.8m x 2.5m (9'2" x 8'2"))
Another spacious and light reception room with ample room for a dining table and giving access to rear garden via patio doors.
First Floor \ Landing
Bedroom One (3.7m x 3.1m (12'1" x 10'2"))
Large double bedroom to front elevation and comprising fitted wardrobes. Central heating radiator, UPVC window.
Bedroom Two (3.7m x 3.2m (12'1" x 10'5"))
Double bedroom to rear elevation and comprising UPVC window overlooking the rear garden, central heating radiator.
Bedroom Three (2.6m x 2.0m (8'6" x 6'6"))
Single bedroom to front elevation comprising UPVC window and central heating radiator.
Bathroom
Spacious house bathroom comprising corner bath with electric shower over, low level W.C. Hand wash basin, central heating radiator, two frosted glass UPVC windows.
Externally
To front elevation is a well kept garden area with room to sit out. To rear is a superb sized garden which is private and peaceful & with well established plants, with patio area off conservatory, large lawned area and a further patio area at the top of the garden. A real asset to the property.
Publishing
You may download, store and use the material for your own personal use and research. You may not republish, retransmit, redistribute or otherwise make the material available to any party or make the same available on any website, online service or bulletin board of your own or of any other party or make the same available in hard copy or in any other media without the website owner's express prior written consent. The website owner's copyright must remain on all reproductions of material taken from this website.
Property Location
Similar Properties
Semi-detached house For Sale Burnley Semi-detached house For Sale BB12 Burnley new homes for sale BB12 new homes for sale Flats for sale Burnley Flats To Rent Burnley Flats for sale BB12 Flats to Rent BB12 Burnley estate agents BB12 estate agents



.png)











