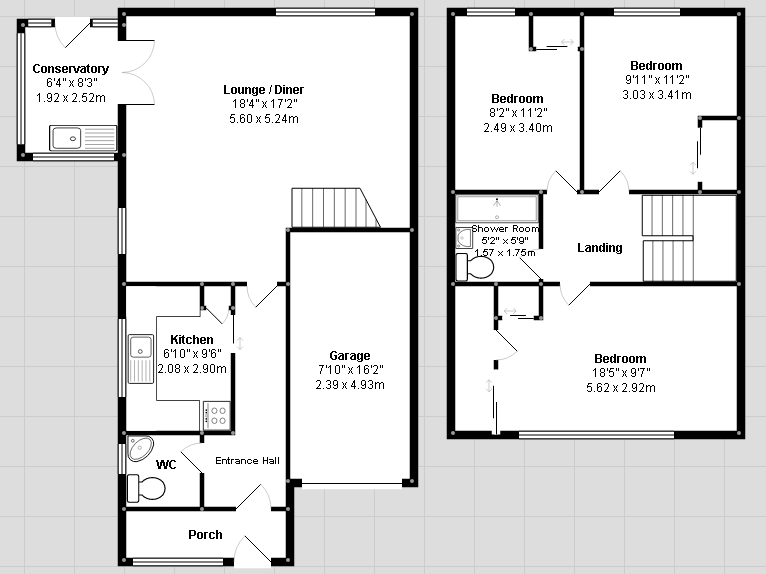3 Bedrooms Semi-detached house for sale in Norman Close, Maidstone ME14 | £ 325,000
Overview
| Price: | £ 325,000 |
|---|---|
| Contract type: | For Sale |
| Type: | Semi-detached house |
| County: | Kent |
| Town: | Maidstone |
| Postcode: | ME14 |
| Address: | Norman Close, Maidstone ME14 |
| Bathrooms: | 1 |
| Bedrooms: | 3 |
Property Description
Guide Price £325,000 - £350,000. No Chain. Delightfully presented semi-detached family house occupying a pleasant corner plot in a quite cul de sac location. Very sought after area of Maidstone within walking distance to town and public transport. The property was originally built in the 1970's and comprises of good sized lounge, separate kitchen, downstairs W/C and conservatory, upstairs there are three bedrooms and a family bathroom. The property also has the added benefit of an alarm, driveway, integral garage and additional gated off road parking, ideal for a caravan or camper van, gas fired central heating, radiators and UPVC framed double glazed windows creating a light and airy interior. Being on a corner plot this is ideal for a potential extension, This should be a must on your viewing list
On the ground floor
entrance porch
Half-glazed entrance door with side window. Tiled flooring.
Entrance hall
Carpet flooring with parquet flooring underneath. Radiator.
Cloakroom
White suite, low level W.C. Corner hand basin. Tiled splashback. Window to side. Water softener system. Carpet floor. Radiator.
Kitchen - 6'10'' x 9'6'' (2.08m x 2.90m)
Comprising :- Stainless steel sink unit, mixer tap, cupboards under. Range of high and low level cupboards with working surfaces. Plumbing for automatic washing machine. Space for fridge/freezer. Gas cooker point. Tiled splashbacks. Window to side.
Lounge / dining room - 18' 4'' x 17'2'' (5.60m x 5.24m)
Staircase to half-landing. Double and single radiator. Two Upvc windows, carpets laid with parquet floor underneath and double glazed french doors to :-
Conservatory - 6'4'' x 8'3'' (1.92m x 2.52m)
Sink, Door to garden.
On the first floor
landing
Access to roof space with folding loft ladder leading to fully insulated loft.
Bedroom 1 - 18'5'' x 9'7'' (5.62m x 2.92m)
Two large double built-in wardrobe cupboards with storage above, hanging and shelving space. Large window to front. Built-in linen cupboard with lagged copper cylinder.
Bedroom 2 - 9'11'' x 11'2'' (3.03m x 3.41m)
Large window to rear. Double fitted wardrobe with storage above, Carpets, Radiator.
Bedroom 3 - 8'2'' x 11'2'' (2.49m x 3.40m)
Large window to rear.Double fitted wardrobe with storage above. Carpets, Radiator.
Bathroom
Walk in shower, pedestal wash hand basin, Low level W.C. Vinyl flooring. Window to side.
Outside
Integral garage: 16'3" including recess x 7'8" with workbench, electric and lights, Currently used as a workshop, Up and over entry door. Approached by driveway with raised shrub bed to side. Side pedestrian access.
Rear garden - 35'
Pretty rear garden: Extends to 35ft and is fully fenced and laid to lawn, with paved patio area adjacent to house, rockery bed well stocked borders. Timber garden shed, water tap. Being ona corner plot this ideal for a potential extension.
Century 21 Maidstone endeavour to make their sale particulars accurate and reliable, however, they do not constitute or form part of an offer or any contract. All measurements are approximate and quoted for guidance only as are floorplans.Because of the Anti-Money Laundering regulations the successful purchasers of the property will be asked to provide identification documents and proof of funds and/or mortgage arrangements.
Property Location
Similar Properties
Semi-detached house For Sale Maidstone Semi-detached house For Sale ME14 Maidstone new homes for sale ME14 new homes for sale Flats for sale Maidstone Flats To Rent Maidstone Flats for sale ME14 Flats to Rent ME14 Maidstone estate agents ME14 estate agents



.png)










