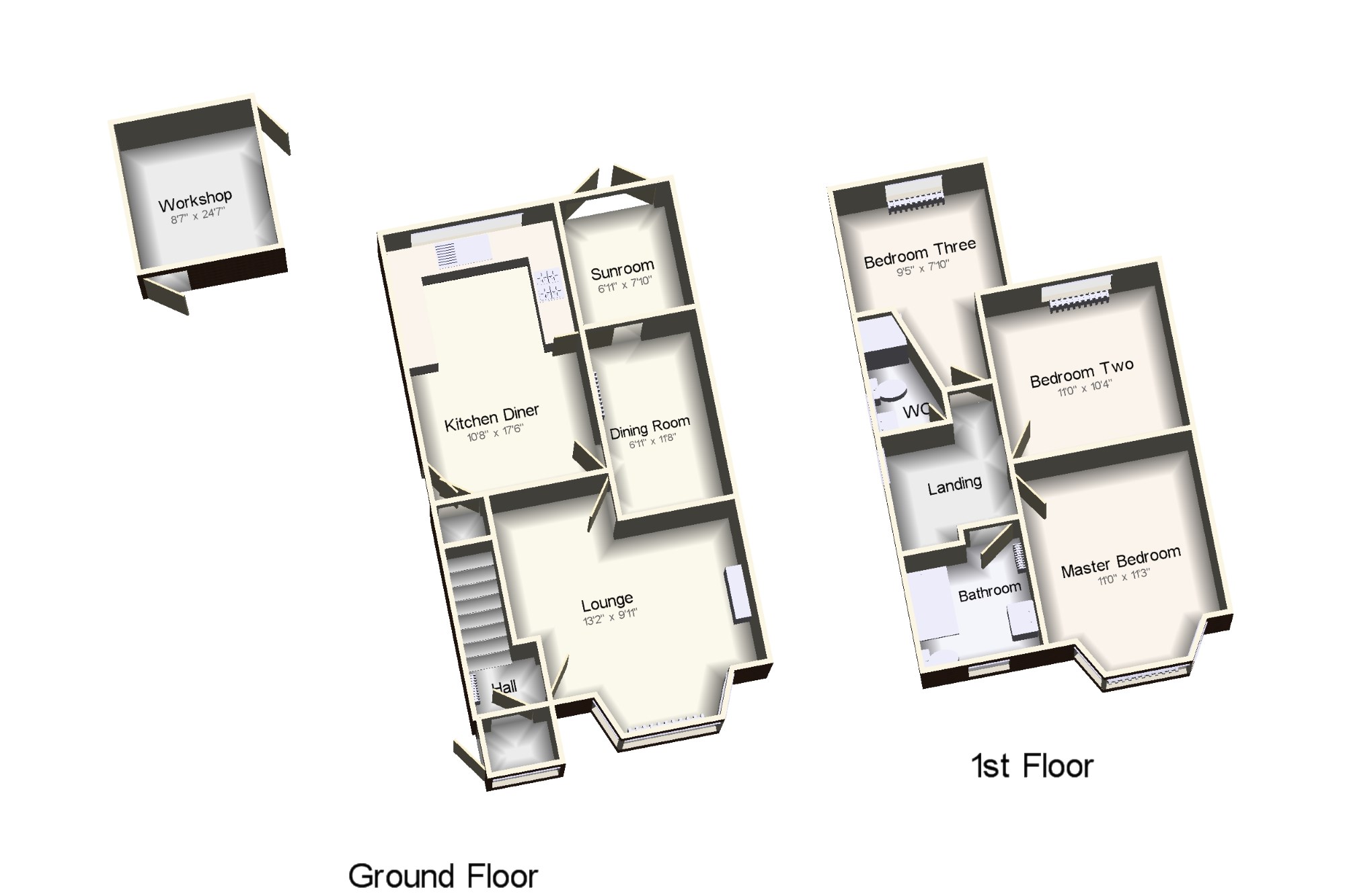3 Bedrooms Semi-detached house for sale in Normanby Road, Worsley, Manchester, Greater Manchester M28 | £ 235,000
Overview
| Price: | £ 235,000 |
|---|---|
| Contract type: | For Sale |
| Type: | Semi-detached house |
| County: | Greater Manchester |
| Town: | Manchester |
| Postcode: | M28 |
| Address: | Normanby Road, Worsley, Manchester, Greater Manchester M28 |
| Bathrooms: | 2 |
| Bedrooms: | 3 |
Property Description
This spacious family home benefits from a double storey extension, providing fantastic living space on the ground floor and three double bedrooms and two bathrooms to the first floor! Well presented throughout, the property features a porch, entrance hall, spacious lounge, separate dining room, sun room and a fantastic size kitchen diner. To the first floor are three double bedrooms, a contemporary shower room and a further WC which could easily be made into a full en-suite. Externally, there is a paved front garden providing off road parking for multiple vehicles and a great size family garden to the rear laid to lawn with a large garage currently used as a work shop.
Double storey extension
Three reception rooms
Three double bedrooms
Two bathrooms
Gas central heating and double glazed throughout
Off road parking and large garage/workshop
Porch x . UPVC front double glazed door. Double glazed uPVC window with obscure glass facing the front. Tiled flooring.
Hall x . Hardwood door. Radiator, laminate flooring.
Lounge13'2" x 10' (4.01m x 3.05m). Double glazed uPVC bay window facing the front. Radiator, laminate flooring.
Dining Room6'11" x 11'8" (2.1m x 3.56m). UPVC sliding double glazed door leading to the sunroom. Radiator, laminate flooring.
Sunroom6'11" x 7'10" (2.1m x 2.39m). UPVC French double glazed door, opening onto the garden. Tiled flooring, spotlights.
Kitchen Diner10'8" x 17'6" (3.25m x 5.33m). UPVC back door. Double aspect double glazed uPVC windows facing the rear and side overlooking the garden. Radiator, vinyl flooring, under stair storage cupboard housing dryer, boiler, part tiled walls, spotlights. Granite effect work surface, wall and base units, one and a half bowl sink with mixer tap and drainer, integrated electric oven, integrated gas hob, over hob extractor, space for washing machine and fridge/freezer.
Landing x . Loft access . Double glazed uPVC window with obscure glass facing the side. Laminate and carpeted flooring.
Master Bedroom11' x 11'3" (3.35m x 3.43m). Double bedroom; double glazed uPVC bay window facing the front. Radiator, carpeted flooring.
Bedroom Two11' x 10'4" (3.35m x 3.15m). Double bedroom; double glazed uPVC window facing the rear overlooking the garden. Radiator, laminate flooring.
Bedroom Three9'5" x 7'10" (2.87m x 2.39m). Double bedroom; double glazed uPVC window facing the rear overlooking the garden. Radiator, laminate flooring, spotlights.
Bathroom x . Double glazed uPVC window with obscure glass facing the front. Radiator, tiled flooring, tiled walls, spotlights. Low level WC, walk-in shower, vanity unit and inset sink.
WC x . Double glazed uPVC window with obscure glass facing the side. Laminate flooring, built-in storage cupboard, spotlights.
Workshop8'7" x 24'7" (2.62m x 7.5m). UPVC double glazed sliding door to the side, power points and ceiling light.
Property Location
Similar Properties
Semi-detached house For Sale Manchester Semi-detached house For Sale M28 Manchester new homes for sale M28 new homes for sale Flats for sale Manchester Flats To Rent Manchester Flats for sale M28 Flats to Rent M28 Manchester estate agents M28 estate agents



.png)











