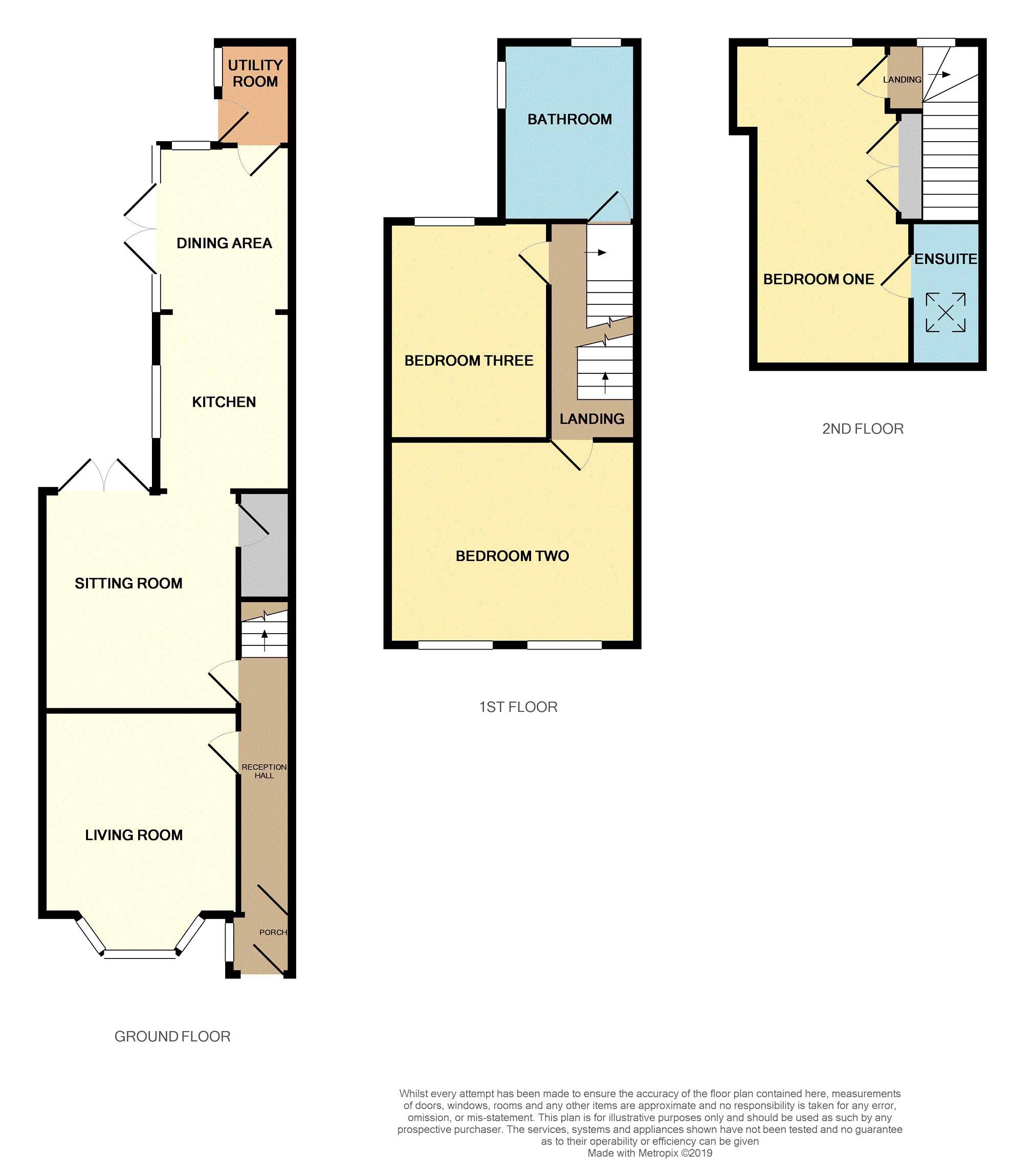3 Bedrooms Semi-detached house for sale in North Drive, Heswall CH60 | £ 335,000
Overview
| Price: | £ 335,000 |
|---|---|
| Contract type: | For Sale |
| Type: | Semi-detached house |
| County: | Cheshire |
| Town: | Wirral |
| Postcode: | CH60 |
| Address: | North Drive, Heswall CH60 |
| Bathrooms: | 1 |
| Bedrooms: | 3 |
Property Description
**** A well presented and extended semi detached house located in A sought after road of heswall **** Viewing is essential to fully appreciate this property. Within walking distance to Heswall town centre and having excellent access to local amenities and transport links. Having the benefit of double glazing and gas central heating. Briefly the well proportioned and spacious accommodation comprises; Entrance porch, reception hall, living room, sitting room, kitchen, dining room and utility area. To the first floor there are two double bedrooms and bathroom with further staircase rising to master bedroom with en-suite shower room. Having off road parking to front and lawned rear garden. Viewing is confidently recommended.
Entrance Porch
Door to hall.
Reception Hall
Radiator, wood laminate flooring.
Living Room
14'1 x 11'5 maximum
Bay window to front, radiator. T.V aerial point. Feature solid fuel fire.
Sitting Room
12'10 x 11'5 maximum
Double doors to rear, tall standing radiator. Wood laminate flooring. Gas fire in feature surround. T.V aerial point. Under stairs storage cupboard.
Kitchen
10'5 x 8' maximum
Having a range of wall and base units with complimentary wooden worktops. Inset sink unit. Tiled splash backs. Gas hob with hood above. Built in double oven. Integrated dishwasher and fridge/freezer. Wood flooring. Window to side.
Dining Area
9'8 x 7'11 maximum
Double doors to side, tall standing radiator. Wood laminate flooring. Window to rear.
Utility Area
Plumbing suitable for washing machine. External door to side.
Landing
Further staircase to master bedroom.
Bedroom Two
15'5 x 11'11 maximum
Two windows to front, radiator.
Bedroom Three
12'10 x 9'11 maximum
Window to rear, radiator.
Bathroom
Having w.C with push button flush. Wash basin, bath with mixer shower tap. Tiling to walls and floor. Tiled shower cubicle with glazed shower screen. Chrome ladder radiator. Windows to side and rear.
Second Floor
Window to rear and door to master bedroom.
Bedroom One
18'11 x 9'11 overall maximum
Window to rear, radiator. Built in wardrobe.
En-Suite
Having w.C with push button flush, wash basin. Shower cubicle with glazed shower screen. Radiator. Skylight window.
Outside
Having driveway to front with walling to boundaries. Personal gate to side leading to rear garden. Being lawned with patio area. Brick garden store. Fences and walling to boundaries.
Property Location
Similar Properties
Semi-detached house For Sale Wirral Semi-detached house For Sale CH60 Wirral new homes for sale CH60 new homes for sale Flats for sale Wirral Flats To Rent Wirral Flats for sale CH60 Flats to Rent CH60 Wirral estate agents CH60 estate agents



.png)











