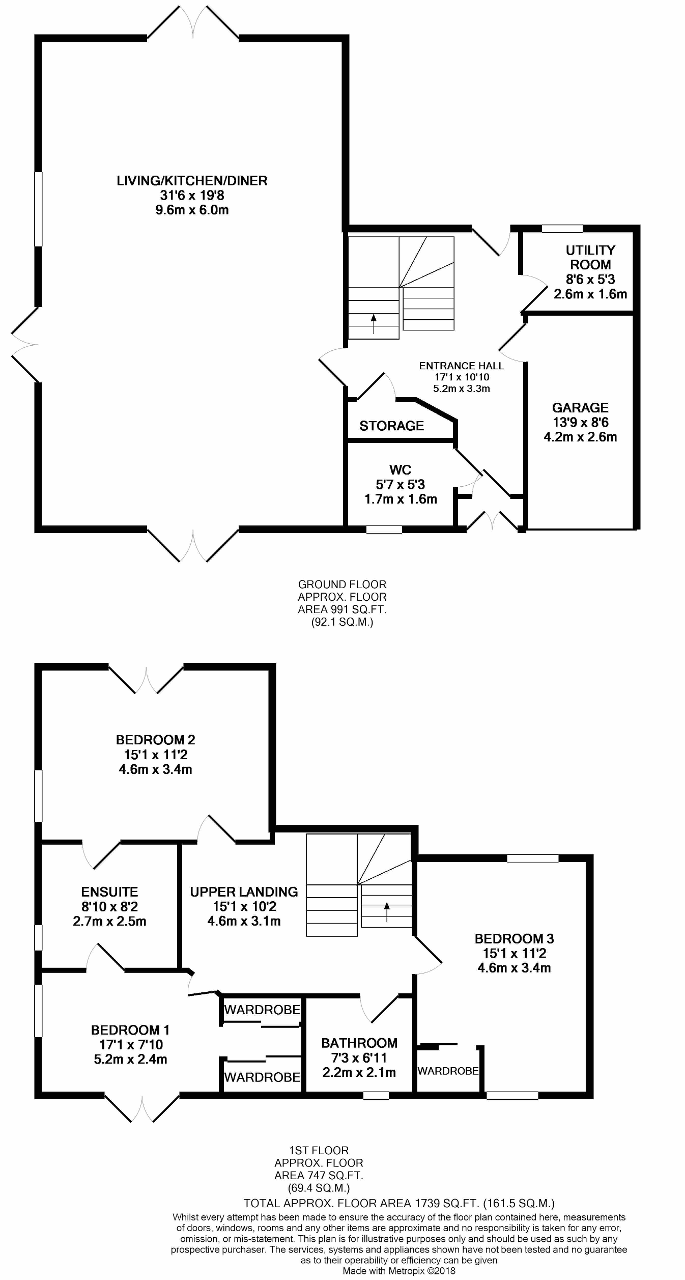3 Bedrooms Semi-detached house for sale in North Kersebonny, Stirling FK8 | £ 395,000
Overview
| Price: | £ 395,000 |
|---|---|
| Contract type: | For Sale |
| Type: | Semi-detached house |
| County: | Stirling |
| Town: | Stirling |
| Postcode: | FK8 |
| Address: | North Kersebonny, Stirling FK8 |
| Bathrooms: | 0 |
| Bedrooms: | 3 |
Property Description
Halliday Homes are delighted to bring to the market this award winning, immaculately presented steading, situated within a much-admired development of seven properties, offering flexible accommodation and uninterrupted views of Stirling Castle, Wallace Monument and the Trossachs as an immediate viewing will confirm.
Built by Crammond Select Homes in 2014, the development was awarded with Development of the Year and the property itself was awarded with Best Family Home and a commendation for Best Kitchen under £25,000.
The accommodation comprises of, on the lower level: Vestibule, entrance hall with two large storage cupboards, open plan kitchen/dining /family area, utility room, w/c, and an integral double garage. On the upper level, off an attractive landing that can be utilized as an office area, are: 3 doubles bedrooms, a Jack and Jill en-suite and a bathroom. Warmth is provided by air source under floor heating and double glazing. The property also has an alarm.
Externally to the front of the property there is an attractive private garden bound by hedge laid mainly to lawn, slabbed paths & patio area and large gravel driveway. To the rear is a communal courtyard and a further private slabbed patio area. There is also an integral single garage with light, power and plumbing.
The property is located within easy reach of Stirling city centre, with its excellent shopping, business and leisure facilities, as well as numerous sites of historical significance. For those who commute, access to the motorway network is just a few minutes drive away, affording straightforward routes to Edinburgh, Glasgow and Perth. Stirling offers schooling at both primary and secondary level, whilst the independent sector is well catered for with Dollar and Morrison's. The area also benefits from its proximity to Stirling University, many of whose sporting facilities are available to the public. In addition to the many local sports clubs and golf courses, the world renowned Gleneagles Golf and Leisure facilities are a short drive away. There are plentiful open spaces, woodland walks and extensive views, taking in the Trossachs to the west and the Touch Hills to the south.
EPC Band C
Council Tax Band G
Ground Floor
Vestibule:
Entered via double doors. Wooden Flooring.
Entrance hall:
17' 0'' x 10' 9'' (5.2m x 3.3m) Accessed through a glazed door, a welcoming open plan hall giving access to all rooms on the ground floor with carpeted stairs leading to the upper level. Stable door leading out to the rear garden. Wooden flooring and under stair cupboard. Under floor heating.
Kitchen/Dining/Family area:
31' 5'' x 19' 8'' (9.6m x 6m) Fully fitted kitchen with a fine array of wall and base units, feature island unit with granite worktops, stainless steel sunken sink and LED strip lighting at worktop and floor level. Integrated appliances include fridge/freezer, dishwasher, double oven/grill, microwave, plate warmer, induction hob and extractor fan. There is also a magnificent wooden effect suspended ceiling with pendant and spot lights. The bespoke dining table was made to match the ceiling and will be left with the property. BT & TV points. French doors leading out the rear patio. The wooden floors continue in to the family room where there is further BT/TV points, French doors to the side garden and front garden. This rooms has undoubtedly the best views in the house looking over to the Ochil Hills, Stirling Castle and the Wallace monument.
Utility Room:
8' 6'' x 5' 2'' (2.6m x 1.6m) Accessed off the lower hall, wall and base units, worktop and stainless steel 1 and a half sink and draining board. Space for a washing machine and tumble dryer. Wooden floors, window overlooking the courtyard. Under floor heating.
WC:
5' 6'' x 5' 2'' (1.7m x 1.6m) Wash hand basin, w/c and heated towel rail. Wooden floors. Under floor heating and window with views to the Ochil hills.
First Floor
Upper landing:
15' 1'' x 10' 2'' (4.6m x 3.1m) Accessed via the carpeted staircase with feature LED lights, open plan with access to all rooms. Ideal area for home office. Radiator.
Master Bedroom
17' 0'' x 7' 10'' (5.2m x 2.4m) Spacious double room with walk in wardrobe area, Velux window complete with blinds, a further French door with Juliet balcony over looking Stirling Castle, carpeted flooring, BT & TV point and radiator.
Jack and Jill En-suite:
8' 10'' x 8' 2'' (2.7m x 2.5m) Fully tiled shower cubicle with mains shower, white contemporary WC and wash basin. Heated towel rail, shaver point, Velux window and extractor fan. Tiled floors.
Bedroom 2:
15' 1'' x 11' 1'' (4.6m x 3.4m) A rear facing double room, carpeted floors, radiator, window, Velux window, French doors overlooking the courtyard. Wall of mirrored wardrobes.
Bedroom 3:
15' 1'' x 11' 1'' (4.6m x 3.4m) A dual aspect double room, carpeted floors, radiator, Velux window to the courtyard, French doors to Stirling Castle with Juliet balcony. Double fitted wardrobe with mirror doors. Radiator.
Bathroom:
7' 2'' x 6' 10'' (2.2m x 2.1m) Stunning contemporary white suite of bath with over head shower and glass shower screen, WC and wash hand basin. Fully tiled bath surrounds and floors. Heated towel rail. Velux window.
Property Location
Similar Properties
Semi-detached house For Sale Stirling Semi-detached house For Sale FK8 Stirling new homes for sale FK8 new homes for sale Flats for sale Stirling Flats To Rent Stirling Flats for sale FK8 Flats to Rent FK8 Stirling estate agents FK8 estate agents



.png)











