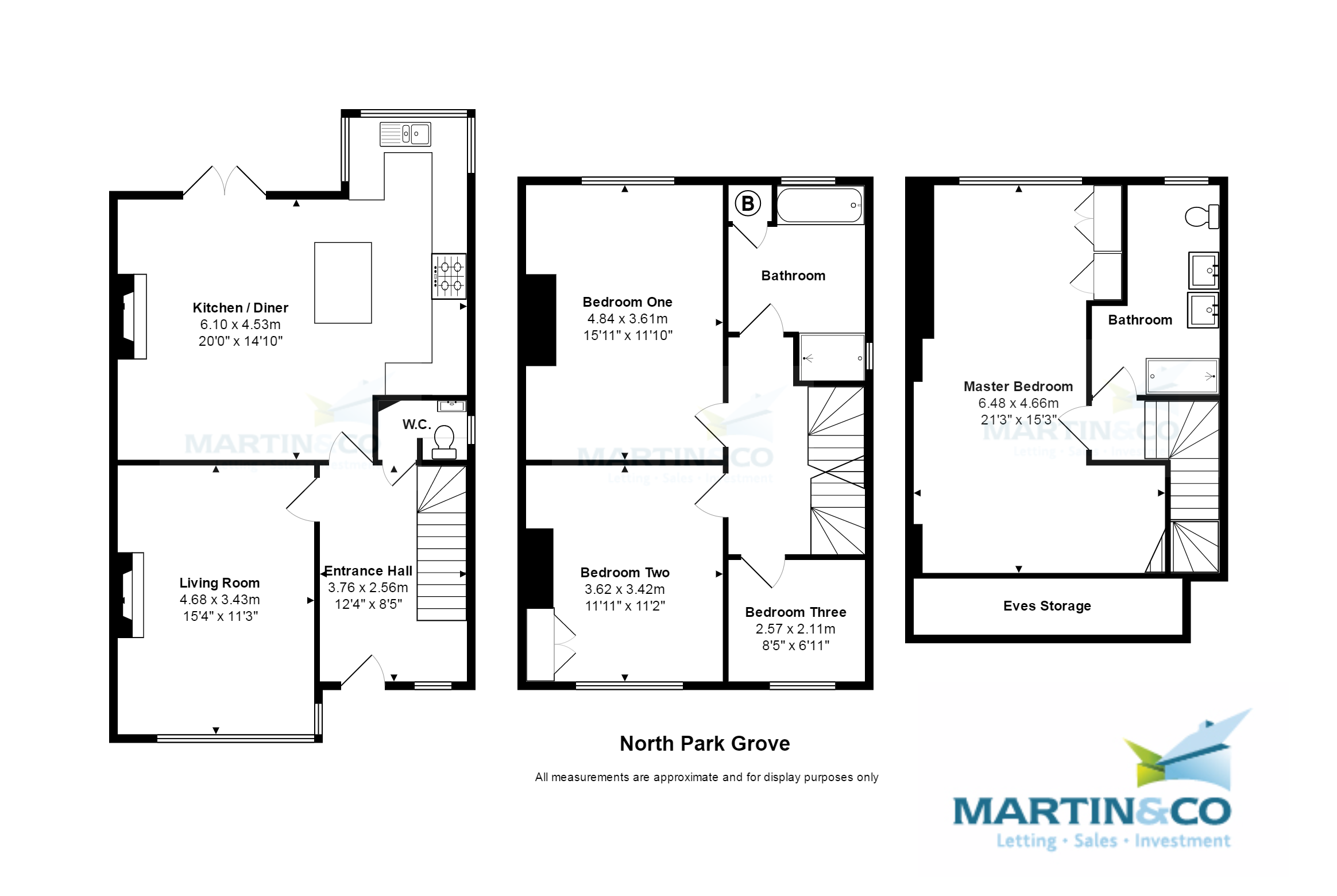4 Bedrooms Semi-detached house for sale in North Park Grove, Roundhay, Leeds LS8 | £ 430,000
Overview
| Price: | £ 430,000 |
|---|---|
| Contract type: | For Sale |
| Type: | Semi-detached house |
| County: | West Yorkshire |
| Town: | Leeds |
| Postcode: | LS8 |
| Address: | North Park Grove, Roundhay, Leeds LS8 |
| Bathrooms: | 2 |
| Bedrooms: | 4 |
Property Description
Having been generously extended and tastefully renovated, this beautifully presented and much loved family home must be seen to appreciate the standard of accommodation on offer.
Situated within the ever popular and sought after area of Roundhay, the property has maintained its period charm whilst being adapted to offer a spacious and modern living space, perfect for a growing family.
Entrance hall 12' 4" x 8' 4" (3.76m x 2.56m) With high ceilings, period coving and engineered oak flooring, the hallway is light and spacious having been neutrally decorated. Offering access to the sitting room, kitchen/diner and WC, understairs storage and providing cellar access.
Living room 15' 4" x 11' 3" (4.68m x 3.43m) With a large double glazed bay window overlooking the front garden, the sitting room is a large but cosy area to relax in. Benefitting from a recently installed wood burner, the room has high ceilings, period coving, neutral décor and carpets, radiator and TV point.
Kitchen/diner 20' 0" x 14' 10" (6.10m x 4.53m) Providing access to the decking and garden through patio doors, the kitchen/family room is a cleverly designed room offering dining, seating and cooking space, creating an all round fabulous entertaining area.
The high gloss cream kitchen is complimented with dark granite surfaces and offers ample base and wall units, integrated fridge and freezer, Bosch dishwasher, Bosch double oven and grill, gas hob with extractor and space for a washing machine and tumble dryer.
The room is neutrally decorated and the engineered wooden flooring from the hallway continues throughout. The seating area has a large gas fire with surround, perfect for cosy evenings and there is a TV point and underfloor heating.
W.C. Accessed from the hallway, the downstairs cloakroom holds a modern low flush toilet, built in sink with storage cupboard and heated towel rail.
First floor
bedroom one 15' 10" x 11' 10" (4.84m x 3.61m) Overlooking the rear garden, bedroom one is a large king size room with high ceilings, tasteful décor and neutral carpets. It has a TV point, radiator and has ample space for wardrobes, dressing table and drawers.
Bedroom two 11' 10" x 11' 2" (3.62m x 3.42m) To the front of property, bedroom two is a large double room with fitted wardrobes, cream carpets and the added bonus of original fireplace tiles, further enhancing the property's period charm.
Bedroom three 8' 5" x 6' 11" (2.57m x 2.11m) Bedroom three also overlooks the front of the property and is neutrally carpeted with a radiator and space for a single bed.
Family bathroom 11' 2" x 7' 10" (3.42m x 2.40m) The modern family bathroom is a large luxurious room with part tiling and neutral decor. Housing the combi boiler it has a deep bath with shower fitting, separate shower cubicle with waterfall shower, heated towel rail, low flush toilet and sink with built in storage.
Second floor
master bedroom 21' 3" x 15' 3" (6.48m x 4.66m) (max) This light and airy top floor bedroom benefits from a velux window with blind to the front and a large double glazed window overlooking the rear. Carpeted and neutrally decorated, the large double bedroom has fitted wardrobes, eves storage and lights, TV point and power sockets with usb fittings.
Bathroom 11' 7" x 5' 2" (3.54m x 1.58m) Tiled floor to ceiling with marble effect tiles, the modern shower room has a double cubicle with waterfall shower, heated towel rail, double sink unit with storage and low flush toilet. There is a heated mirror and shaving point and double glazed window.
Garage 23' 6" x 8' 2" (7.17m x 2.51m) 1 1/2 Sized detached garage with light and power.
Rear garden Accessed from the side of the property or through the French patio doors off the kitchen/diner, the rear garden has decking with storage and an enclosed lawned area leading to the garage.
Driveway Leading to the rear garden and garage with space for multiple cars
Property Location
Similar Properties
Semi-detached house For Sale Leeds Semi-detached house For Sale LS8 Leeds new homes for sale LS8 new homes for sale Flats for sale Leeds Flats To Rent Leeds Flats for sale LS8 Flats to Rent LS8 Leeds estate agents LS8 estate agents



.png)











