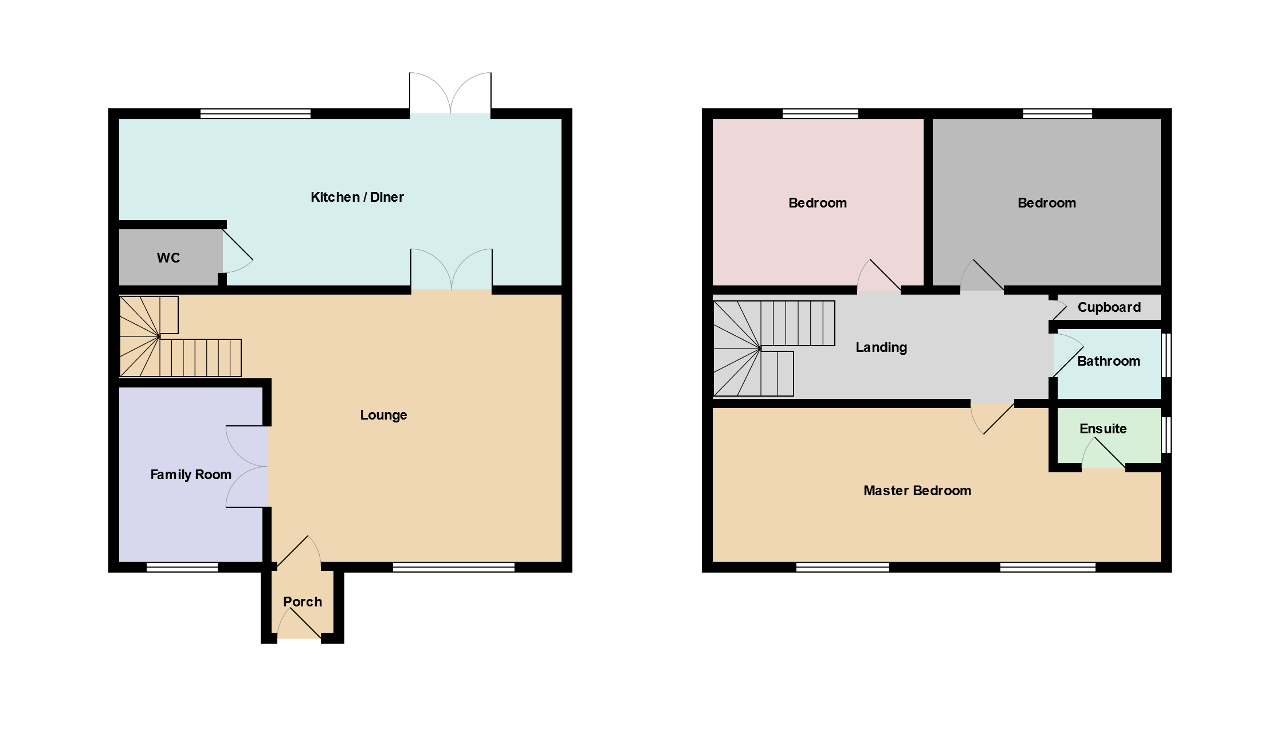3 Bedrooms Semi-detached house for sale in North Rising, Pontlottyn, Bargoed CF81 | £ 167,000
Overview
| Price: | £ 167,000 |
|---|---|
| Contract type: | For Sale |
| Type: | Semi-detached house |
| County: | Caerphilly |
| Town: | Bargoed |
| Postcode: | CF81 |
| Address: | North Rising, Pontlottyn, Bargoed CF81 |
| Bathrooms: | 0 |
| Bedrooms: | 3 |
Property Description
** amazing family home ** A real must see property **
deeds Estate Agents are really pleased to be offering for sale this amazing 3 double bedroom modern semi-detached house set on the North Rising development, this family home has it all.... Space galore, amazing condition and lots of extras... See for yourself by booking a viewing on .
Ground Floor
Entrance lobby
Upvc double glazed door to the front, wooden laminate flooring, door to...
Living room
17' 0'' x 11' 9'' (5.2m x 3.6m) Upvc double glazed window to the front, radiator, double doors to the rear giving access to the kitchen/diner, double doors to the side giving access to the separate family room, wooden laminate flooring, stairs to first floor.
Family room
17' 0'' x 10' 5'' (5.2m x 3.2m) Upvc double glazed window to the front, wooden laminate flooring, radiator.
Open plan kitchen/dining room
20' 4'' x 14' 1'' (6.2m x 4.3m) Modern open plan fitted kitchen and dining room finished to a high specification with space galore. Modern fitted wall and floor units with roll top work surfaces over, integrated appliances including fridge freezer, dishwasher, gas hob and electric oven with extractor hood over, inset one and a half bowl sink and drainer to the rear, ceramic tiled flooring and matching splashbacks, space for a table and chairs in the dining room area, radiator, storage, uPVC French doors to the rear, uPVC double glazed window to the rear.
WC/Cloaks
Low level WC and space saving wash hand basin to the side, tiled flooring, radiator.
First Floor
Landing area
Access to all first floor rooms, airing cupboard to the side, loft access via loft hatch and pull down ladder, radiator.
Master Bedroom
20' 8'' x 13' 5'' (6.3m x 4.1m) Two uPVC double glazed windows to the front with views across the valley, radiator, built in wardrobes, door to...
En-suite
Modern shower suite comprising walk in glass fronted shower cubicle with shower, low level WC and pedestal wash hand basin, frosted uPVC double glazed window to the side.
Bedroom 2
13' 8'' x 12' 5'' (4.2m x 3.8m) Upvc double glazed window to the rear, radiator, built in wardrobes.
Bedroom 3
10' 5'' x 8' 2'' (3.2m x 2.5m) Upvc double glazed window to the rear, radiator, space for wardrobes.
Family Bathroom
9' 6'' x 7' 10'' (2.9m x 2.4m) Modern fitted bathroom suite with a matching white suite comprising panel bath, pedestal wash hand basin and low level wc, frosted uPVC double glazed window to the side, shower over the bath, half tiled walls, radiator to the side wall.
Exterior
Outside - Front
Parking to the front for 2 x cars, steps to a terraced front area with side access to the rear garden.
Outside - Rear Garden
Flat rear garden with a patio area, laid grass effect floor covering, easily managed garden and a great space for the family to relax and enjoy.
Property Location
Similar Properties
Semi-detached house For Sale Bargoed Semi-detached house For Sale CF81 Bargoed new homes for sale CF81 new homes for sale Flats for sale Bargoed Flats To Rent Bargoed Flats for sale CF81 Flats to Rent CF81 Bargoed estate agents CF81 estate agents



.png)







