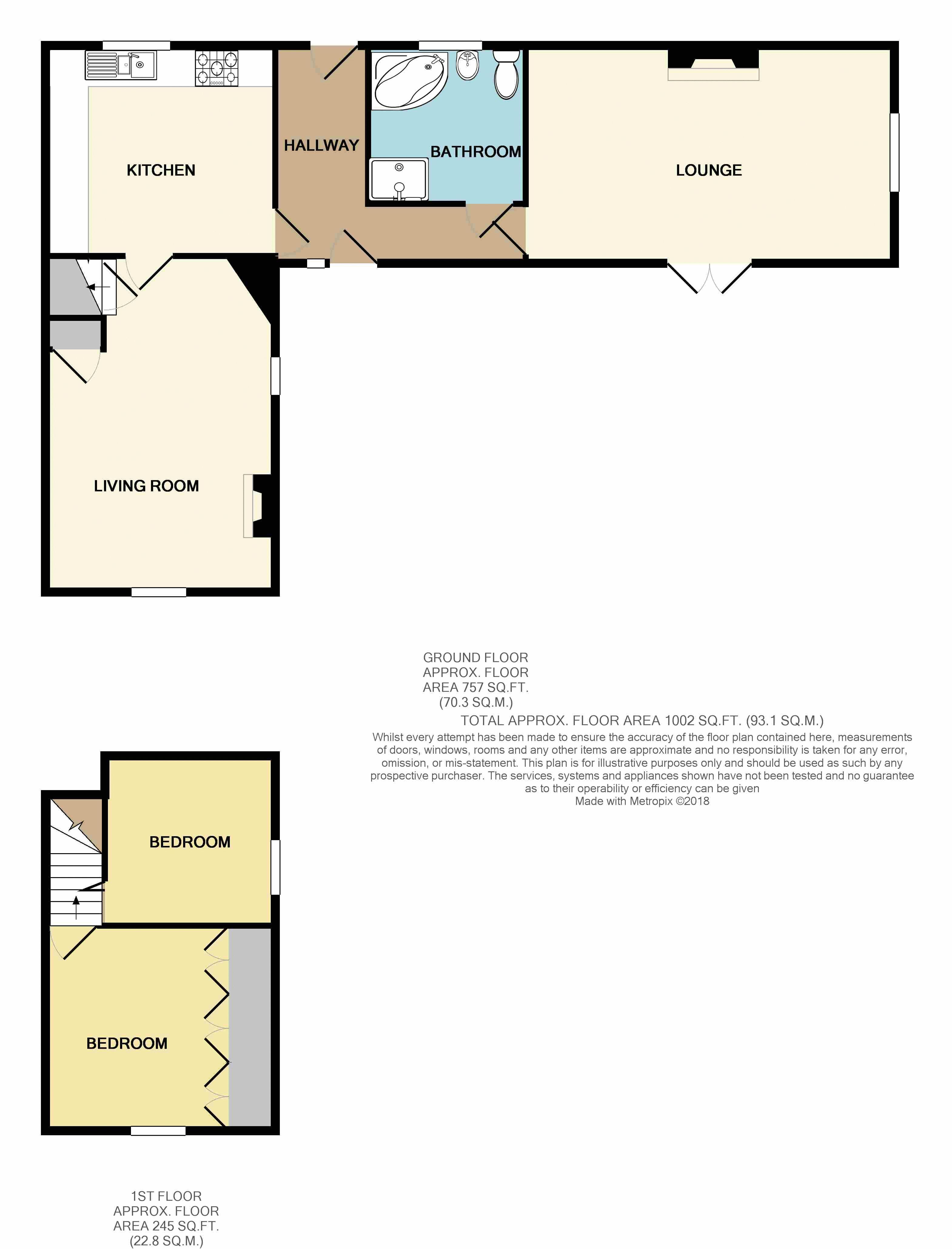2 Bedrooms Semi-detached house for sale in North Row, Redwick, Magor, Caldicot NP26 | £ 350,000
Overview
| Price: | £ 350,000 |
|---|---|
| Contract type: | For Sale |
| Type: | Semi-detached house |
| County: | Monmouthshire |
| Town: | Caldicot |
| Postcode: | NP26 |
| Address: | North Row, Redwick, Magor, Caldicot NP26 |
| Bathrooms: | 1 |
| Bedrooms: | 2 |
Property Description
**unique rural property**semi-detached cottage**lying in 1 1/3 acre of land**two double bedrooms**two recetpion rooms**kitchen breakfast room**bathroom**workshop/garage**good road links**ref#00005610** Pinkmove are delighted to offer this one of a kind two double bedroomed semi-detached home located on North Row in Redwick. The property lies in rural countryside however has easy access onto main artery roads into Newport, Caldicot and Magor. It is a short car journey from local amenities, eateries and schools. The property is located in a rural location and accessed via a long shared driveway and into the grounds through a large gate. There is a drive that provides off road parking for two vehicles. The grounds of the property wrap around the house and consists of a large flat lawn which is 1 1/3 acres, with hedge borders and an outlook over the surrounding farmland and countryside and views across to Wentwood Forest and beyond. Entering the property, the hallway provides access into the extended part of the property as well as the original part of the house. The extended part of the house contains a large living room with stone flooring and a feature fire place, and patio doors open up into the courtyard at the front of the house, as well as letting in plenty of natural light to the room. At the other end of the property is the lounge, this is a spacious room with a real working log burner, from here the upstairs can be accessed. The kitchen breakfast room is a generous size with ample wall and floor storage units, with room for freestanding appliances and there is enough room for a large dining table and chairs. On the ground floor is a large family bathroom which consists of a corner bath, separate shower, W.C. And hand basin. Upstairs there are two double bedrooms, the master bedroom has the advantage of a wall of built in wardrobes. Outside the property benefits from a paved courtyard which provides ample room for garden furniture, it enjoys the outlook over countryside. The property also has the benefit of a workshop/garage which has power and lighting as well as a log store. This property does have the potential for extension and benefits from a 50ft loft that runs above the living room, bathroom and kitchen. Viewing is highly recommended! Check out the 3D virtual tour of the house and call Pinkmove today to arrange a viewing.
Hallway
Lounge (19' 10'' x 12' 3'' (6.056m x 3.74m))
Living Room (18' 3'' x 12' 0'' (5.56m x 3.67m))
Kitchen Diner (12' 5'' x 11' 5'' (3.79m x 3.48m))
Bathroom (8' 7'' x 8' 6'' (2.61m x 2.6m))
Landing
Bedroom 1 (12' 0'' x 11' 0'' (3.67m x 3.36m))
Double Bedroom
Bedroom 2 (9' 4'' x 9' 2'' (2.85m x 2.79m))
Double Bedroom
Outside
The grounds of the property wrap around the house and consists of a large flat lawn which is 1 1/3 acres, with hedge borders and an outlook over the surrounding farmland and countryside and views across to Wentwood Forest and beyond.
Workshop/Garage
Property Location
Similar Properties
Semi-detached house For Sale Caldicot Semi-detached house For Sale NP26 Caldicot new homes for sale NP26 new homes for sale Flats for sale Caldicot Flats To Rent Caldicot Flats for sale NP26 Flats to Rent NP26 Caldicot estate agents NP26 estate agents



.png)







