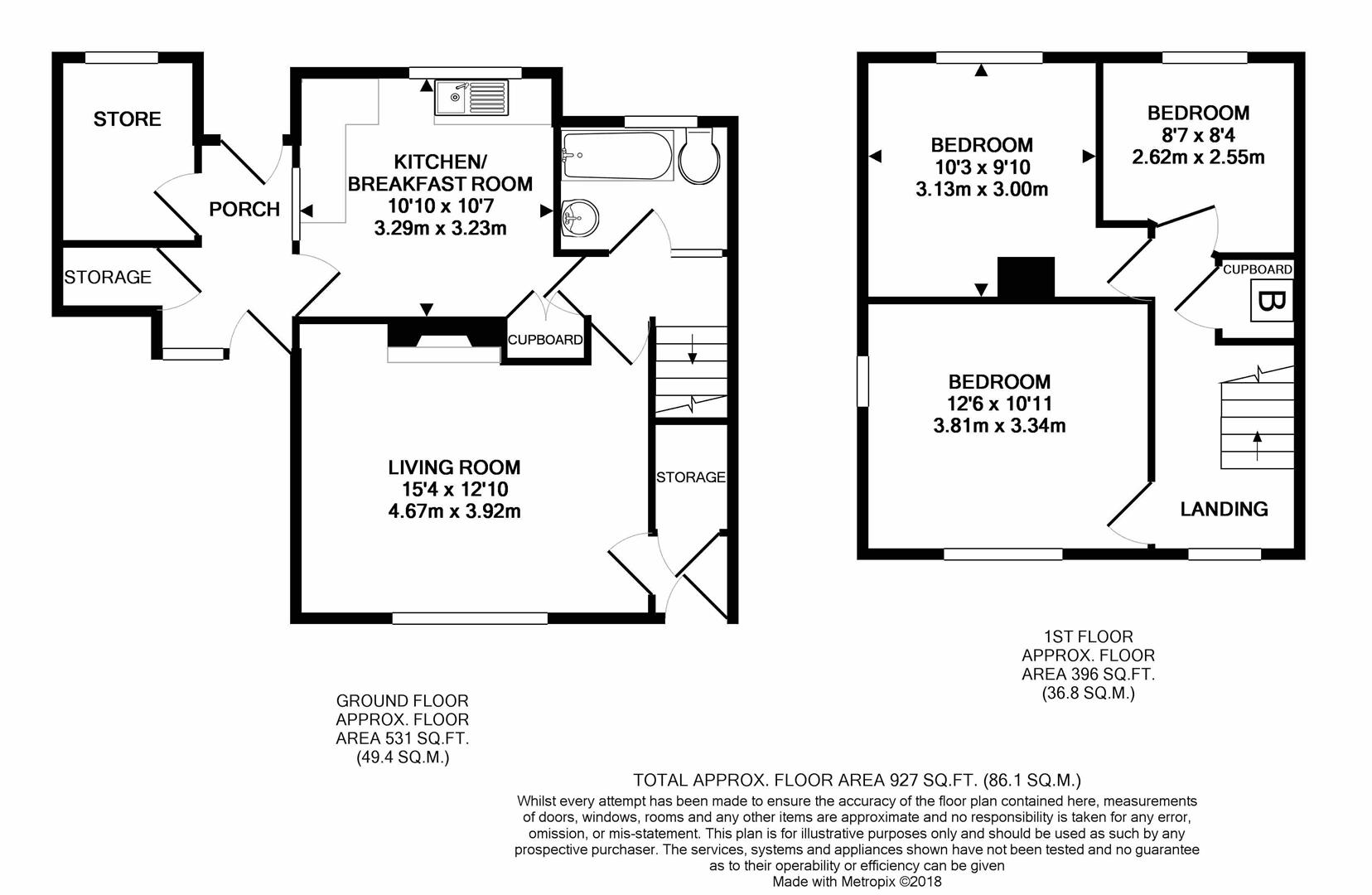3 Bedrooms Semi-detached house for sale in North Side, New Tupton, Chesterfield S42 | £ 125,000
Overview
| Price: | £ 125,000 |
|---|---|
| Contract type: | For Sale |
| Type: | Semi-detached house |
| County: | Derbyshire |
| Town: | Chesterfield |
| Postcode: | S42 |
| Address: | North Side, New Tupton, Chesterfield S42 |
| Bathrooms: | 1 |
| Bedrooms: | 3 |
Property Description
Three bedroomed family sized semi - A great investment opportunity!
Neat and Tidy three bedroomed Semi Detached House with no chain, situated in a village location with local schools/amenities within New Tupton easily accessible, and offering great potential as both a first-time purchase or buy-to-let investment
General
Gas Central Heating
uPVC Double Glazing
Current Energy Band - D
Gross Internal Floor Area 86.1 sq.M/927
Council Tax Band – A
Secondary School Catchment Area – Tupton Hall
Solar Panels
On The Ground Floor
Entrance Hall
With a uPVC double glazed entrance door and a built-in understairs storage cupboard
Lounge (4.67m x 3.91m (15'4 x 12'10))
A good sized reception room featuring a stone fireplace with slate hearth and integral shelving, fitted with a coal-effect gas fire
There is additionally coving to the ceiling and a decorative ceiling rose
Inner Lobby
With a tiled floor and the staircase leading to the First Floor Accommodation
Breakfast Kitchen (3.30m x 3.23m (10'10 x 10'7))
Being part tiled and fitted with a range of matching wall, base and drawer units with complementary work surfaces over, including an inset stainless steel sink unit with mixer tap, plus space for both a cooker and fridge/freezer and further space with plumbing for an automatic washing machine
Tiled floor
Fully Tiled Bathroom
Containing a White suite comprising of a panelled bath with mixer shower over and glass shower screen, low flush WC and a pedestal wash hand basin
Chrome heated towel rail and tiled floor
Side Entrance Porch
Having doors to both the front and rear, plus a tiled floor and access to two integral stores
On The First Floor
Landing
With a built-in airing cupboard which houses the gas combi boiler
Bedroom One (3.81m x 3.33m (12'6 x 10'11))
A double room overlooking the front of the property
Bedroom Two (3.12m x 3.00m (10'3 x 9'10))
A double room overlooking the rear of the property
Bedroom Three (2.62m x 2.54m (8'7 x 8'4))
A single room also overlooking the rear of the property
Outside
To the front sees a lawn and driveway providing off-road parking
The enclosed rear garden has a block paved patio with a lawned area beyond, and backs onto Tupton Rugby Club grounds
Property Location
Similar Properties
Semi-detached house For Sale Chesterfield Semi-detached house For Sale S42 Chesterfield new homes for sale S42 new homes for sale Flats for sale Chesterfield Flats To Rent Chesterfield Flats for sale S42 Flats to Rent S42 Chesterfield estate agents S42 estate agents



.png)











