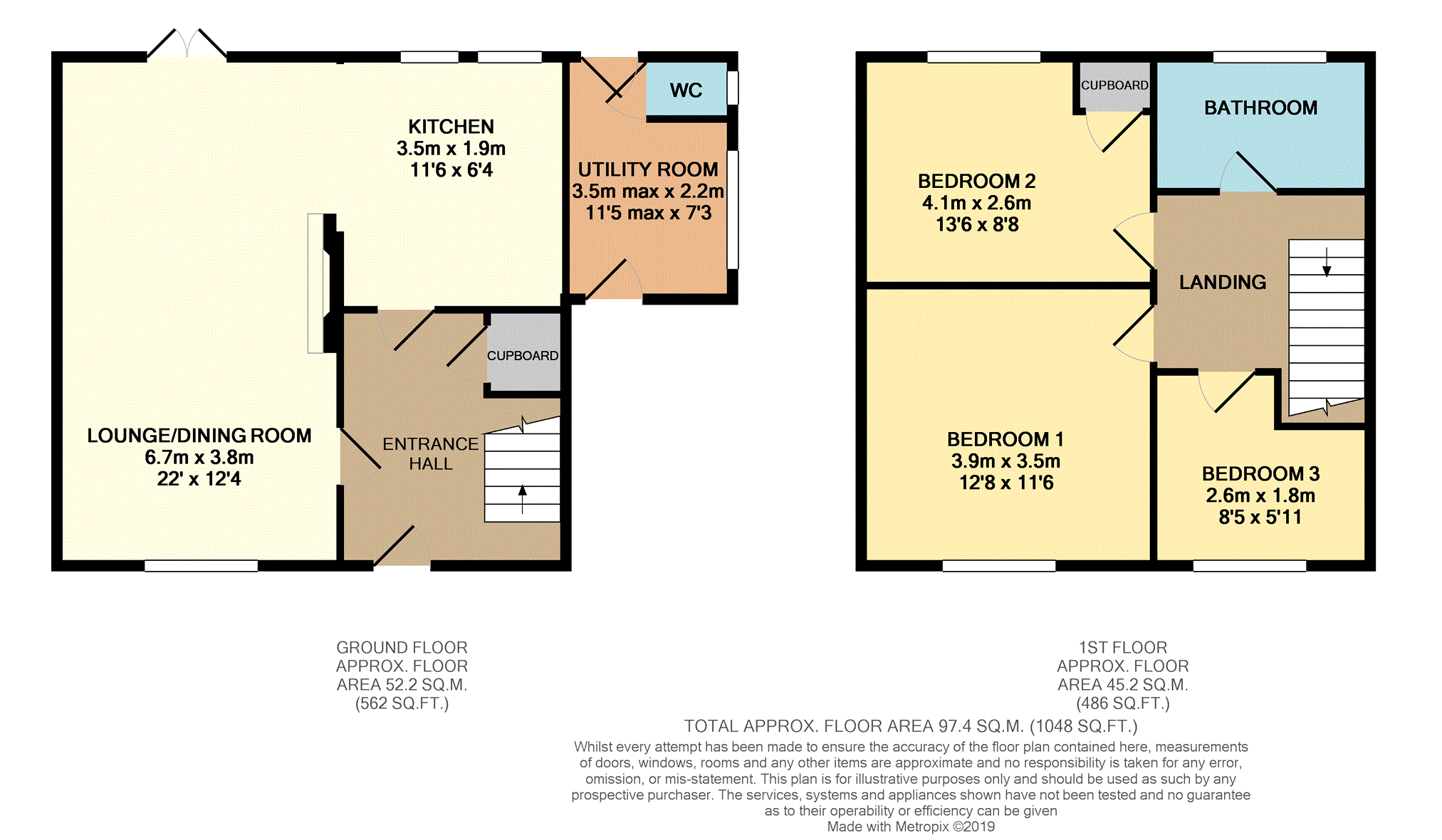3 Bedrooms Semi-detached house for sale in North Street, Holmgate, Chesterfield S45 | £ 160,000
Overview
| Price: | £ 160,000 |
|---|---|
| Contract type: | For Sale |
| Type: | Semi-detached house |
| County: | Derbyshire |
| Town: | Chesterfield |
| Postcode: | S45 |
| Address: | North Street, Holmgate, Chesterfield S45 |
| Bathrooms: | 1 |
| Bedrooms: | 3 |
Property Description
Occupying a generous plot and offering ample parking is this spacious semi detached home, ideally suited to a family. Offering open plan living to the ground floor the accommodation comprises:- Entrance hall, lounge / dining room and kitchen where there is a central exposed brick fireplace with log burner. Conservatory, utility room and ground floor WC. Three bedrooms and bathroom. Rear enclosed garden. Gas central heating system and double glazing. Ideally positioned for all local amenities.
Lounge/Dining Room
There is laminated flooring throughout and the focal point of the room is an open brick fireplace with wooden beam mantle above incorporating a log burner fire. Double glazed window overlooking the front elevation. Double glazed patio doors open to the conservatory. Radiator.
Kitchen
Equipped with a range of wall and base units with work surfaces over incorporating a ceramic Belfast style sink. Space for a gas stove and space for a fridge. Two double glazed windows. Laminated flooring.
Conservatory
Being double glazed and having a door to the rear garden. Laminated flooring.
Utility Room
Having a range of units and having space and plumbing for a washing machine, fridge and dryer. Double glazed doors give access to the front and rear.
Downstairs Cloakroom
Fitted with a low flush WC. Double glazed window to the side.
Landing
Hatch providing access to the available roofspace. Radiator.
Bedroom One
Double glazed windows to the front. Radiator.
Bedroom Two
Double glazed window to the rear. Radiator.
Bedroom Three
Double glazed window to the front. Radiator.
Bathroom
Equipped with a panelled bath with shower over, pedestal wash hand basin and low flush WC. Heated towel rail. Radiator.
Front
To the front of the property there is area two areas of lawn and a large spacious tarmac driveway which provides car standing space. An outbuilding is equipped with power and lighting and provides storage space.
Rear Garden
There is gated access to the enclosed rear garden where there is an extensive area of wooden decking providing a seating area and a garden laid to lawn.
Property Location
Similar Properties
Semi-detached house For Sale Chesterfield Semi-detached house For Sale S45 Chesterfield new homes for sale S45 new homes for sale Flats for sale Chesterfield Flats To Rent Chesterfield Flats for sale S45 Flats to Rent S45 Chesterfield estate agents S45 estate agents



.png)











