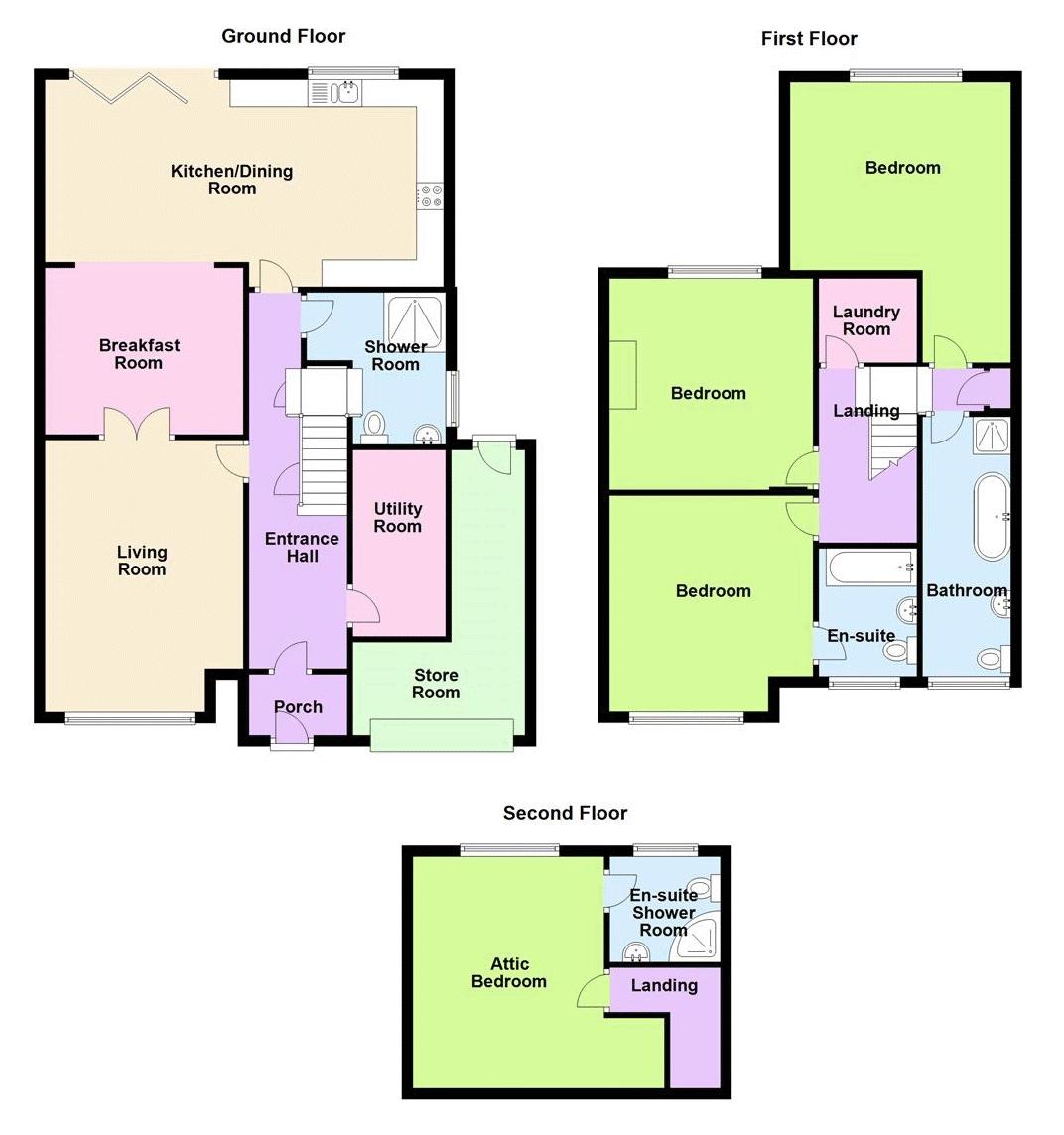4 Bedrooms Semi-detached house for sale in North Street, Nazeing, Waltham Abbey EN9 | £ 689,950
Overview
| Price: | £ 689,950 |
|---|---|
| Contract type: | For Sale |
| Type: | Semi-detached house |
| County: | Essex |
| Town: | Waltham Abbey |
| Postcode: | EN9 |
| Address: | North Street, Nazeing, Waltham Abbey EN9 |
| Bathrooms: | 4 |
| Bedrooms: | 4 |
Property Description
** four bedrooms, four bathrooms and large rear extension ** This family home is located in the village of Nazeing just a short walk from local amenities and 1.5miles from broxbourne station. The property comprises a 15ft lounge, breakfast room, 24' kitchen diner and shower room to the ground floor. The first floor boasts three double bedrooms, a family four piece bathroom suite, en-suite to master and laundry room with the fourth double bedroom and en-suite being in the converted loft. Externally there is a large garden with lawn, paved patio, side access to front and brick built shed. The front drive can accommodate several vehicles and the partially converted garage proves storage for bikes etc.
Porch
Entrance Hall
Doors to utility, shower room, lounge and kitchen diner. Stairs to first floor and under stair cupboard
Lounge (15' 2'' into bay x 11' 9'' (4.62m x 3.58m))
Double glazed bay window to front aspect, doors to breakfast room, radiator, power points
Breakfast Room (10' 8'' x 10' 3'' (3.25m x 3.12m))
Arch through to
Kitchen/Diner (24' 4'' x 12' 10'' (7.41m x 3.91m))
Double glazed window to rear aspect, range of fitted white gloss wall and base units incorporating two ovens, microwave, coffee machine, under counter fridge and freezer, dishwasher, wine cooler and four ring halogen hob. Bi-fold doors onto garden
Downstairs Shower Room (9' 3'' into door recess x 7' 7'' max point (2.82m x 2.31m))
Double glazed window to side, low flush wc, vanity unit mounted wash hand basin, single shower cubicle
First Floor Landing
Master Bedroom (12' 1'' x 11' 1'' plus bay (3.68m x 3.38m))
Double glazed bay window to front, door to
En-Suite Bathroom
Double glazed window to front aspect, low flush wc, vanity mounted wash hand basin, 'P' shaped bath with shower over, radiator
Bedroom Two (17' 10'' x 12' 10'' max points (5.43m x 3.91m))
Double glazed window to rear aspect
Bedroom Three (12' 4'' x 12' 0'' (3.76m x 3.65m))
Double glazed window to rear aspect
Bathroom (15' 1'' x 5' 7'' (4.59m x 1.70m))
Double glazed window to front aspect, double shower cubicle, bath with mixer taps and hand shower attachment, pedestal wash hand basin and low flush wc
Laundry Room
Plumbing and space for washing machine and dryer
Second Floor Landing
Storage cupboards
Bedroom Four (14' 11'' x 10' 0'' (4.54m x 3.05m))
Double glazed window to rear aspect, door to
En-Suite Shower Room
Double glazed window to rear aspect, single corner shower cubicle, vanity mounted wash hand basin, low flush wc
Exterior
Rear Garden
Large patio area ideal for entertaining space with fence and gate onto lawn area, mature shrub borders and small deck leading to brick built storage shed, gated side access to front
Front Drive
Off street parking for several vehicles and access into garage for storage
Property Location
Similar Properties
Semi-detached house For Sale Waltham Abbey Semi-detached house For Sale EN9 Waltham Abbey new homes for sale EN9 new homes for sale Flats for sale Waltham Abbey Flats To Rent Waltham Abbey Flats for sale EN9 Flats to Rent EN9 Waltham Abbey estate agents EN9 estate agents



.png)










