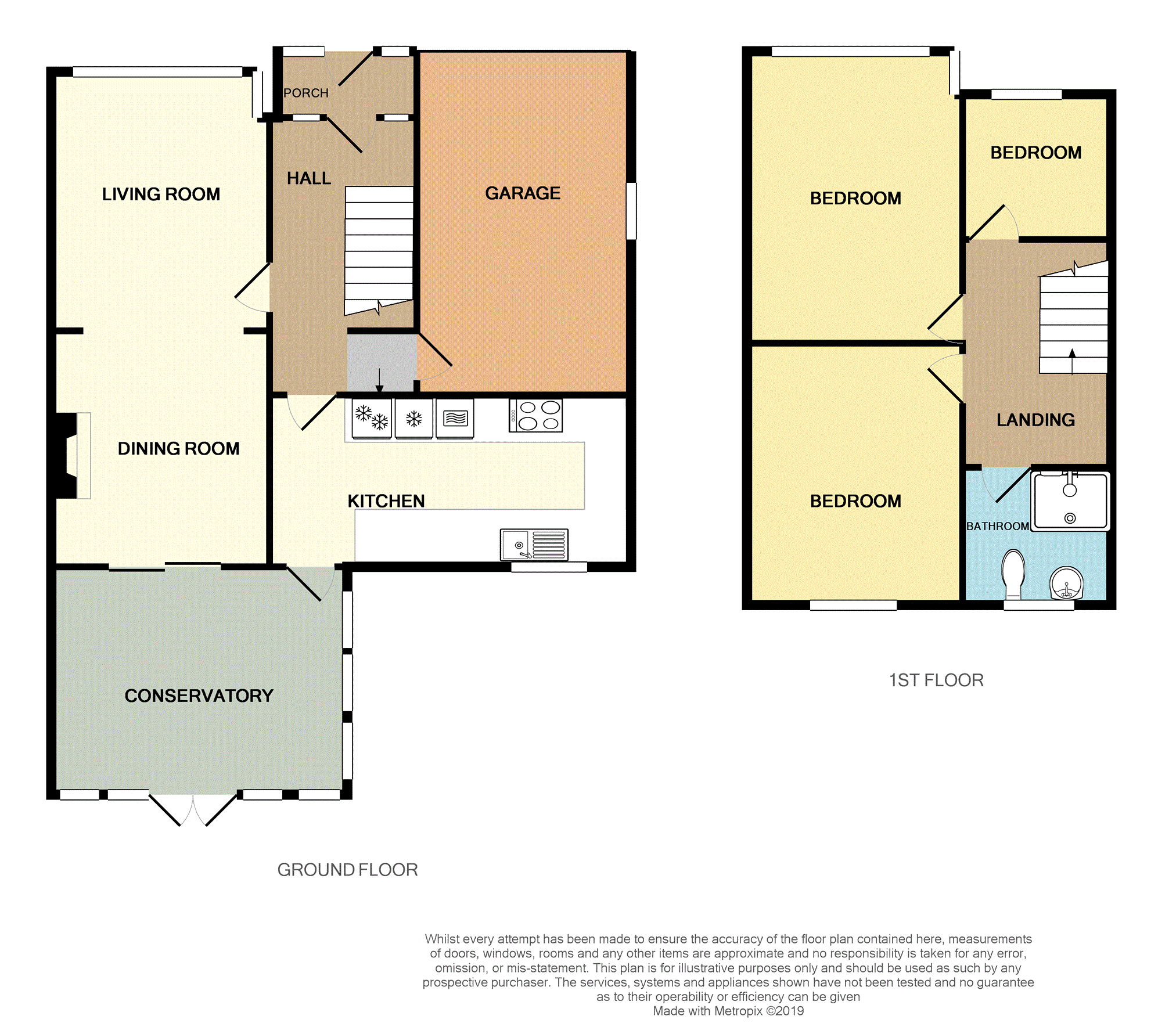3 Bedrooms Semi-detached house for sale in North Sudley Road, Liverpool L17 | £ 300,000
Overview
| Price: | £ 300,000 |
|---|---|
| Contract type: | For Sale |
| Type: | Semi-detached house |
| County: | Merseyside |
| Town: | Liverpool |
| Postcode: | L17 |
| Address: | North Sudley Road, Liverpool L17 |
| Bathrooms: | 1 |
| Bedrooms: | 3 |
Property Description
Ideally located in the highly sought after area of L17, is this spacious, three bedroom family home. North Sudley Road runs from Barkhill Rd to Woodlands Road and offers an array of local facilities and amenities within easy reach. Rose Lane, Sefton Park and Lark Lane are within walking distance as are the amenities on Aigburth Rd itself and boasts an abundance of shops, bistro's and cafe's. There are popular local schools for all ages and the transport links around the city are also really good. Upon entering the accommodation you area greeted by a beautifully bright hallway via the entrance porch, which leads to a front lounge which has a bay window allowing a great flow of natural light and is open plan to the dining room which benefits from sliding patio doors leading to the conservatory offering great views of the beautifully maintained rear garden. The kitchen is spacious with a comprehensive range of base and wall units and built-in appliances and there is an added bonus of a garage. The rear garden is lawned with paved patio area and is well maintained and established. To the first floor you will find two doubles, a single bedroom, and shower room. This property further benefits from gas central heating and is double glazing. Please book viewings early to avoid disappointment.
Porch
Having door to main entrance hall, and two windows to front, recessed lighting, tiled floor and wall light.
Hallway
Having stairs to the first floor, radiator, coved ceiling and under-stair store cupboard.
Dining Room
12'8 into bay x 11'3
Having a double glazed bay window to front, picture rail, coved ceiling and radiator.H
Kitchen
15'7 x 8'8
Having a range of modern base and wall units with complimenting roll-edge work surfaces and inset stainless steel sink unit and mixer tap, built-in Neff oven grill and hob, extractor hood, integrated fridge freezer, plumbing for washing machine, tiled splash backs, cupboard housing wall mounted gas fired boiler, tile effect laminate flooring, double glazed window and door to conservatory, radiator and recessed spotlights.
Lounge
11'8 x 10'3
Having a living flame gas fire with marble back and hearth and feature surround, Tv aerial, picture rail coved ceiling and sliding doors to conservatory.
Conservatory
14'0 x 10'11
Having UPVC double glazed windows, fan light, laminate flooring and double glazed doors to rear garden.
Landing
Having window side and loft access point.
Bedroom One
14'10 into bay x 10'4
Having a double glazed bay window to front, radiator and coved ceiling.
Bedroom Two
11'4 x 10' 4 into alcove
Having a double glazed window to rear, radiator and cupboard housing water cyinder.
Bedroom Three
7'1 x 7'0
Having a double glazed bay window to front and radiator.
Shower Room
6'7 x 6'0
Having a shower cubicle, low-level WC, tiled walls, tiled floor, heated towel rail, double glazed window to rear, pedestal hand wash basin, recessed spotlights and tiled floor.
Rear Garden
Lawned with fenced perimeter, paved patio areas, external tap and gated access to the front.
Front Garden
Multi vehicle block paved driveway, walled perimeter and a range of bushes and shrubs
Garage
With up and over door to front, and window to the side.
Property Location
Similar Properties
Semi-detached house For Sale Liverpool Semi-detached house For Sale L17 Liverpool new homes for sale L17 new homes for sale Flats for sale Liverpool Flats To Rent Liverpool Flats for sale L17 Flats to Rent L17 Liverpool estate agents L17 estate agents



.png)











