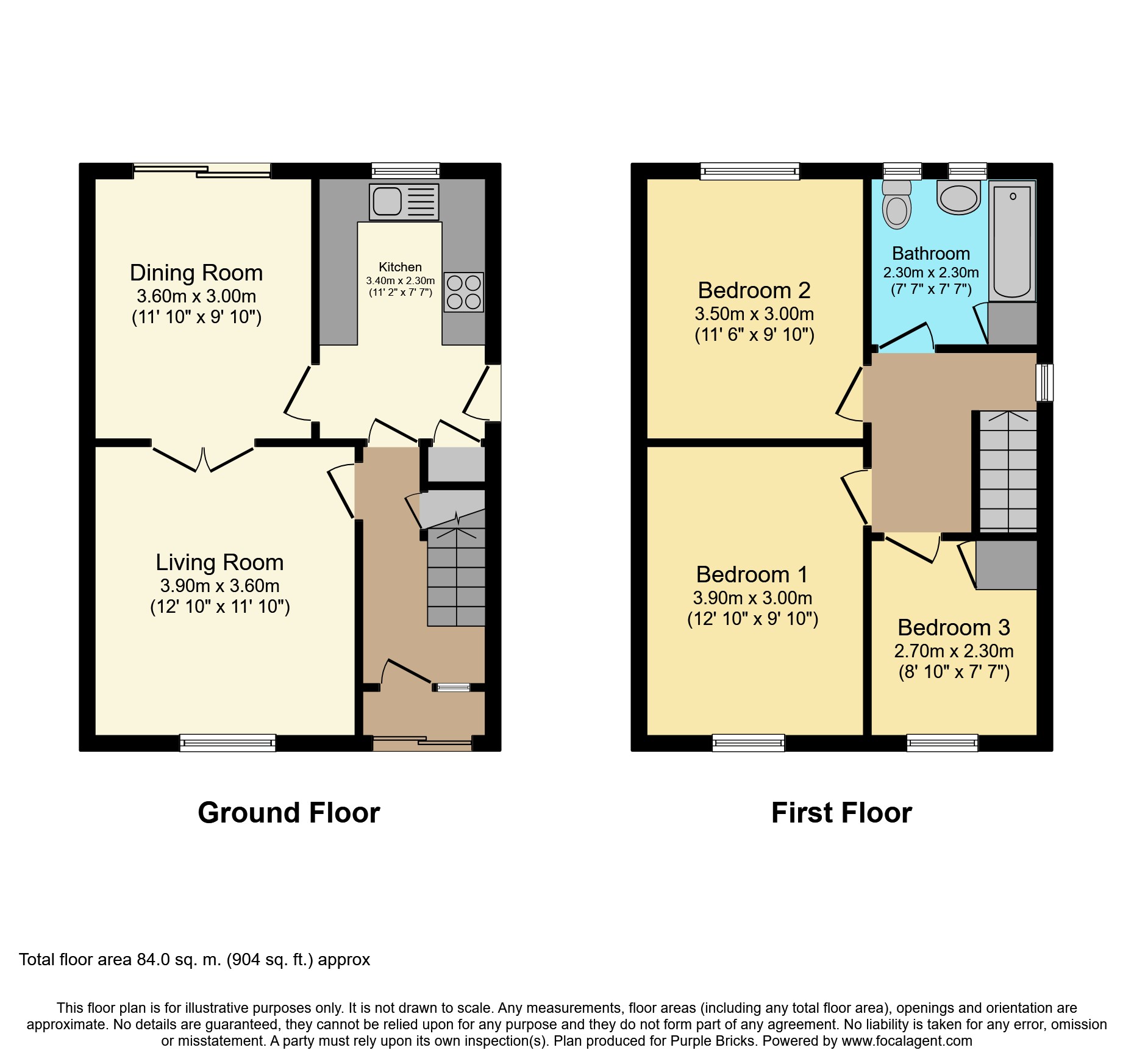3 Bedrooms Semi-detached house for sale in North Western Avenue, Watford WD24 | £ 400,000
Overview
| Price: | £ 400,000 |
|---|---|
| Contract type: | For Sale |
| Type: | Semi-detached house |
| County: | Hertfordshire |
| Town: | Watford |
| Postcode: | WD24 |
| Address: | North Western Avenue, Watford WD24 |
| Bathrooms: | 1 |
| Bedrooms: | 3 |
Property Description
An unmodernised three bedroom semi-detached house with a garage at the rear and off-street parking at the front, situated in this popular area of North Watford.
The accommodation comprises, on the ground floor, entrance porch, hallway, lounge, dining room, and kitchen. The first floor offers two double bedrooms, a single bedroom, and a bathroom. There is a sunny south-facing garden to the rear leading to a garage accessible via a service road. Features of the property include gas central heating and double glazing.
Location
The house is situated between Leggatts Way and Courtlands Drive. Local shopping facilities are available in Courtlands Drive and bus services are available from Leggatts Way.
Watford town centre is less than two miles from the property with its excellent selection of shops, including the intu Centre. Transport facilities include the Metropolitan Line at Watford station and the Main Line to Euston from Watford Junction, Junctions 5 and 6 give access to the M1 and Junction 19 or 20 to the M25 connecting with the national motorway network and airports. There is a good selection of schools, both state and private education, to include Watford Boys and Girls Grammar Schools. The Park at Cassiobury has over 190 acres of open space and woodland with a range of sporting and recreational facilities. The River Gade and the Grand Union Canal also run through the Park.
Entrance Hall
Enclosed porch, radiator, under stairs storage.
Lounge
12'10"x 11'10"
Double glazed window to front, radiator, doors to:
Dining Room
11'10"x 9'10"
Sliding patio doors to rear garden, radiator.
Kitchen
11'2"x 7'7"
Fitted with a range of wall and base units, double glazed window to rear, door to side, larder cupboard.
First Floor Landing
Double glazed window to side, hatch to loft.
Bedroom One
12'10"x 9'10"
Double glazed window to front, radiator.
Bedroom Two
11'6"x 9'10"
Double glazed window to rear, radiator.
Bedroom Three
8'10"x 7'7"
Double glazed window to front, radiator.
Bathroom
Fitted with a bath, WC, and wash hand basin, double glazed window to rear.
Front Garden
Garden area and hardstanding for one car.
Rear Garden
Patio, lawn, timber shed. Side access to front.
Garage
Single garage accessible via service road at rear.
Property Location
Similar Properties
Semi-detached house For Sale Watford Semi-detached house For Sale WD24 Watford new homes for sale WD24 new homes for sale Flats for sale Watford Flats To Rent Watford Flats for sale WD24 Flats to Rent WD24 Watford estate agents WD24 estate agents



.png)










