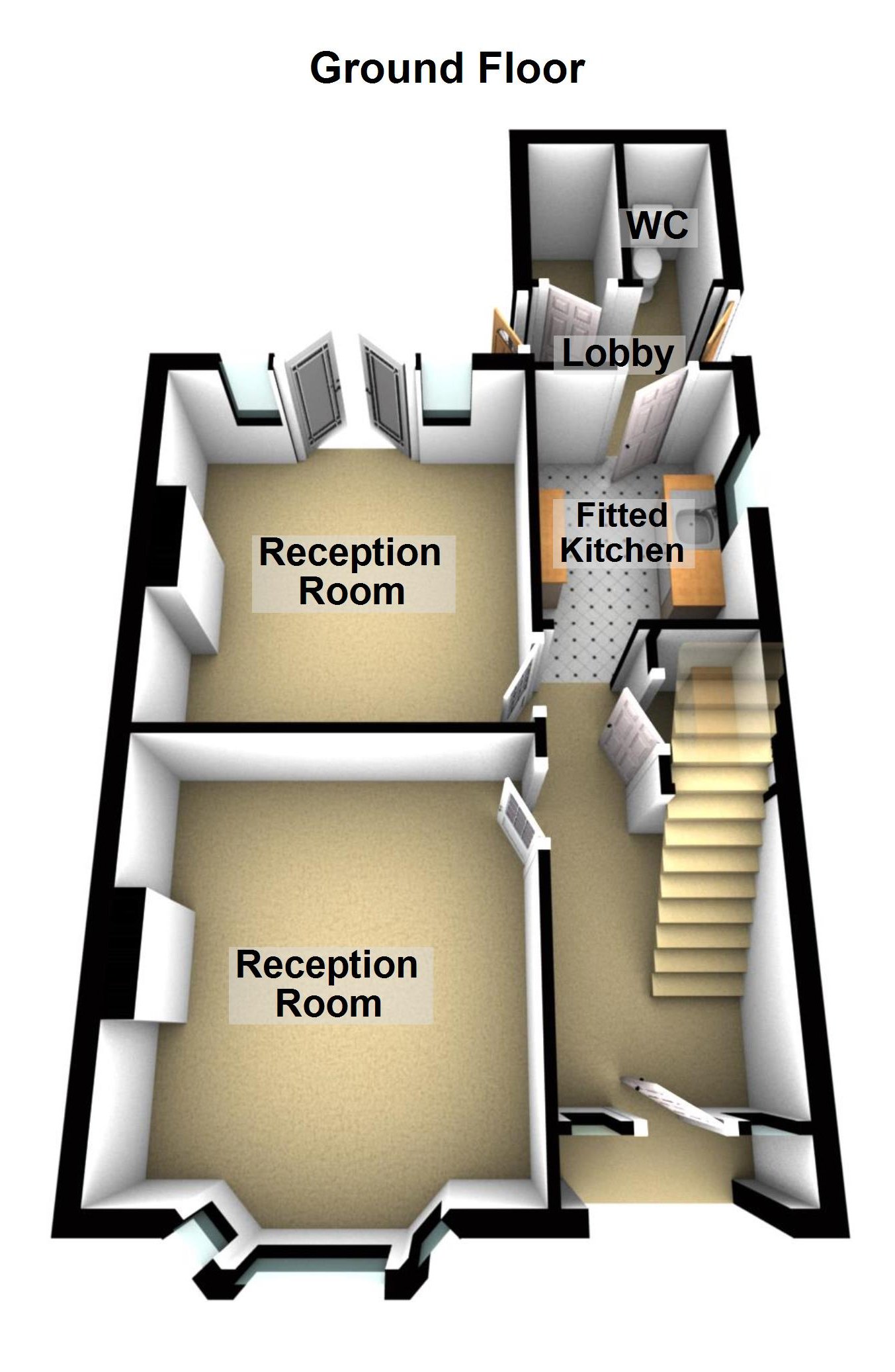3 Bedrooms Semi-detached house for sale in Northdene Road, West Knighton, Leicester LE2 | £ 220,000
Overview
| Price: | £ 220,000 |
|---|---|
| Contract type: | For Sale |
| Type: | Semi-detached house |
| County: | Leicestershire |
| Town: | Leicester |
| Postcode: | LE2 |
| Address: | Northdene Road, West Knighton, Leicester LE2 |
| Bathrooms: | 0 |
| Bedrooms: | 3 |
Property Description
Situated within the popular location of West Knighton, this attractive semi-detached family home provides well-proportioned accommodation to include two reception rooms, fitted kitchen and three bedrooms. The property has a bright and airy feel throughout providing a comfortable family home with scope for additional accommodation such as a loft conversion, subject to necessary planning permissions. The property benefits from off road parking and a well-established and well maintained, deep rear garden.
The property is perfectly situated for everyday amenities within West Knighton along Aberdale Road such as Tesco Express and popular local schooling, including Sir Jonathan North Community College and Overdale Infant and Junior Schools. Regular bus routes run to and from Leicester City Centre along Welford Road and the main ring road are also within easy reach giving access to the M1 and M69 Motorway links together with Fosse Park Shopping.
Gas central heating, double glazing. Entrance hall, two reception rooms, fitted kitchen, lobby, ground floor WC. First floor with three bedrooms & bathroom. Frontage with garden, driveway, well maintained deep rear garden. Offered For Sale with No Upward Chain.
Entrance Hall
With stairs leading to first floor, radiator.
Reception Room One 13'10'' x 11'6''
With uPVC double glazed window to the front elevation, TV point, radiator.
Reception Room Two 12'3'' x 11'5''
With double glazed French doors to the rear elevation leading to rear garden, uPVC double glazed window to the rear elevation, TV point, radiator.
Fitted Kitchen 8'10'' x 6'4''
With uPVC double glazed window to the side elevation, a range of wall and base units, laminated work surfaces, stainless steel sink and drainer with mixer tap, tiled splash-backs, electric oven point, space for a fridge freezer, door leading to lobby, radiator.
Lobby
Giving access to garden and ground floor WC.
Ground Floor WC
With WC.
First Floor
With uPVC double glazed window to the side elevation, radiator.
Bedroom One 13'8'' x 11'5''
With uPVC double glazed bay window to the front elevation, coving, radiator.
Bedroom Two 12'x 11'5''
With uPVC double glazed window to the rear elevation, radiator.
Bedroom Three 7'11'' x 6'8''
With uPVC double glazed window to the front elevation, radiator.
Bathroom 6'11'' x 6'11''
With uPVC double glazed window to the rear elevation, bath with shower over, low level WC, wash hand basin, tiled splash-backs, radiator.
Front Garden
With lawns, flowerbeds, fenced borders, driveway.
Rear Garden
A well maintained, deep rear lawned garden comprising: Slabbed patio, well maintained lawns, flowerbeds, fenced borders, garden shed located to the bottom of the garden measuring 19'x 9'10''
Property Location
Similar Properties
Semi-detached house For Sale Leicester Semi-detached house For Sale LE2 Leicester new homes for sale LE2 new homes for sale Flats for sale Leicester Flats To Rent Leicester Flats for sale LE2 Flats to Rent LE2 Leicester estate agents LE2 estate agents



.png)











