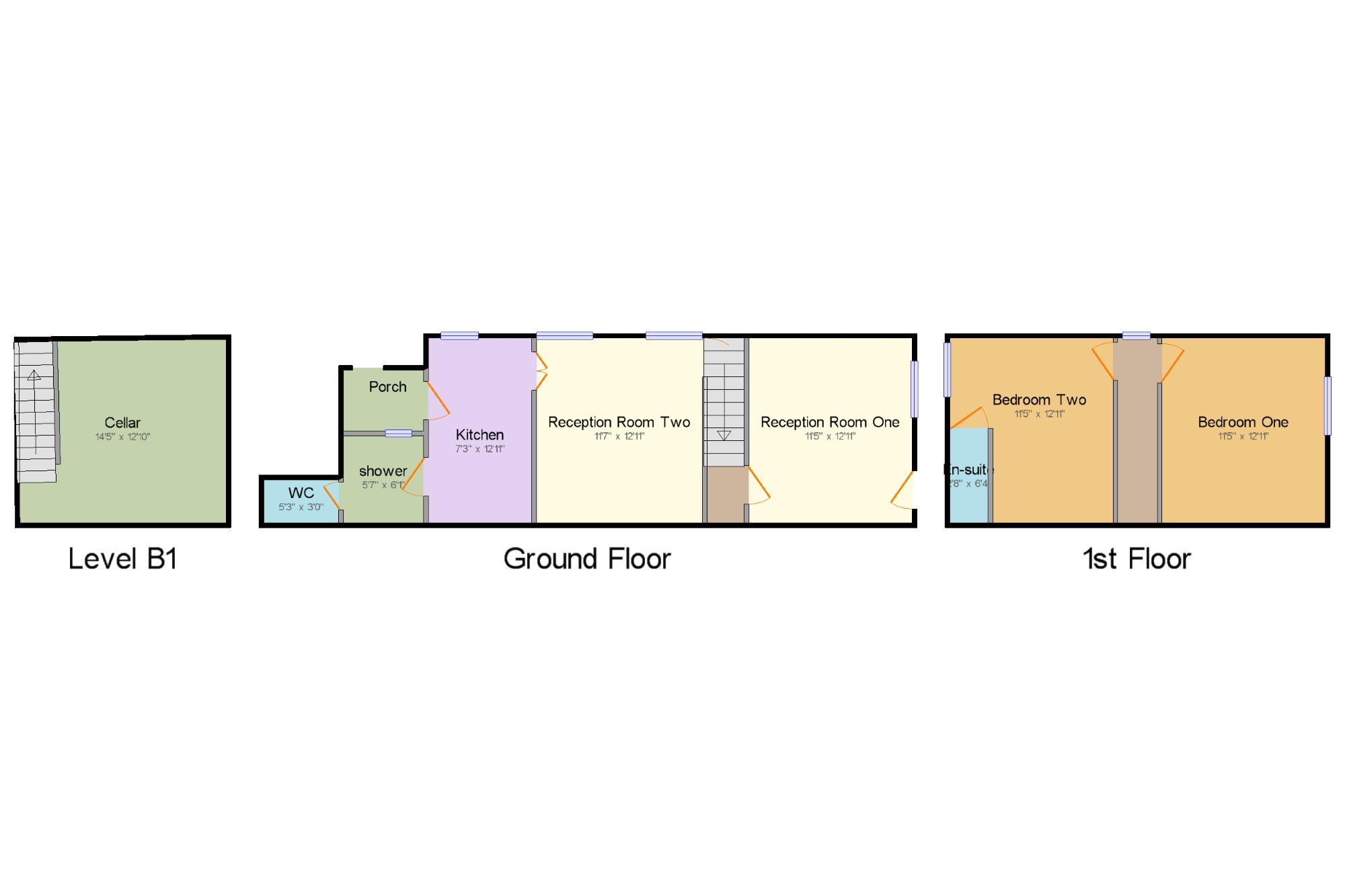2 Bedrooms Semi-detached house for sale in Northenden Road, Sale, Manchester, Greater Manchester M33 | £ 270,000
Overview
| Price: | £ 270,000 |
|---|---|
| Contract type: | For Sale |
| Type: | Semi-detached house |
| County: | Greater Manchester |
| Town: | Sale |
| Postcode: | M33 |
| Address: | Northenden Road, Sale, Manchester, Greater Manchester M33 |
| Bathrooms: | 1 |
| Bedrooms: | 2 |
Property Description
Two bedrooms, one en-suite, one bathroom house/villa and features two reception rooms. Rear garden.
Two Double Bedrooms
Generously Sized Rear Garden
Off Road Parking
Catchment Area For Popular Schools
Reception Room One11'5" x 12'11" (3.48m x 3.94m). Leading from the front exterior through to the dining room, this spacious lounge has character with stunning exposed beams, a secondary glazed window to front aspect and heated by a double panelled radiator.
Dining Room11'7" x 12'11" (3.53m x 3.94m). Reasonably sized dining room with secondary glazed window facing the side. Heated by a double panelled radiator with wood effect laminate flooring.
Kitchen7'3" x 12'11" (2.2m x 3.94m). The kitchen is to the rear of the property and comprises of secondary a glazed window with side aspect, a radiator, tiled flooring, built-in and wall and base units, single sink, electric oven, gas hob, overhead extractor, space for dishwasher, space for washing machine and space for a tumble dryer. This room gives access to the bathroom and the rear garden porch.
Shower5'7" x 6'1" (1.7m x 1.85m). Free standing shower cubicle with pedestal hand basin.
WC5'3" x 3' (1.6m x 0.91m). Low level WC.
Bedroom One11'5" x 12'11" (3.48m x 3.94m). Double bedroom with secondary glazed window facing the front. This room has a radiator and laminate flooring.
Bedroom Two11'5" x 12'11" (3.48m x 3.94m). Double bedroom with en-suite and a secondary glazed window facing the rear overlooking the garden.
En-suite2'8" x 6'4" (0.81m x 1.93m). Off the rear double bedroom the en-suite is fitted with a low level WC, single enclosure shower and a wall-mounted sink.
Porch5'7" x 4'3" (1.7m x 1.3m).
Cellar14'5" x 12'10" (4.4m x 3.91m). The cellar has been transformed to create extra usable space within this property, featuring boarded and decorated walls, laminate flooring and an additional W/C.
Property Location
Similar Properties
Semi-detached house For Sale Sale Semi-detached house For Sale M33 Sale new homes for sale M33 new homes for sale Flats for sale Sale Flats To Rent Sale Flats for sale M33 Flats to Rent M33 Sale estate agents M33 estate agents



.png)




