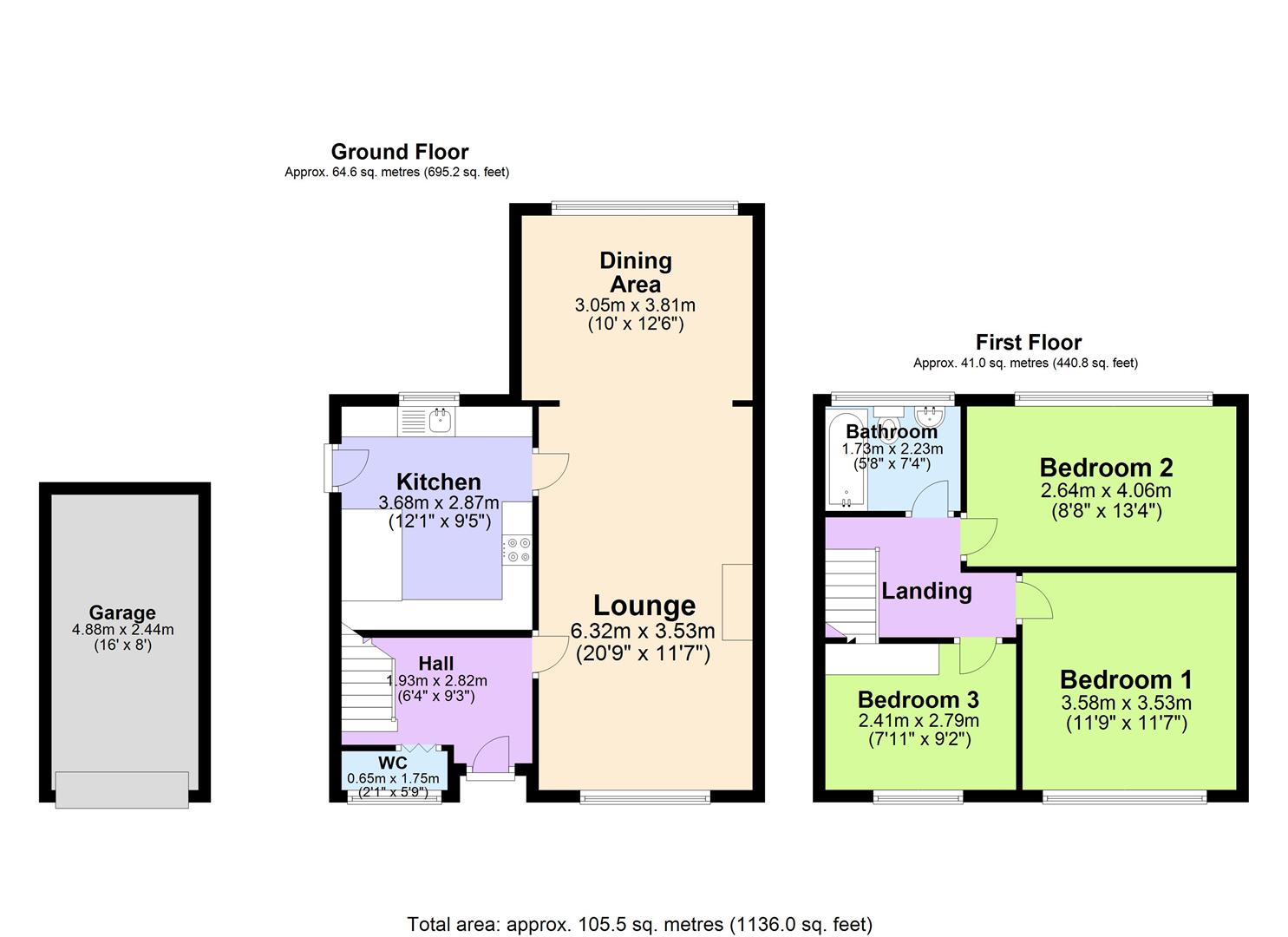3 Bedrooms Semi-detached house for sale in Northfalls Road, Canvey Island SS8 | £ 280,000
Overview
| Price: | £ 280,000 |
|---|---|
| Contract type: | For Sale |
| Type: | Semi-detached house |
| County: | Essex |
| Town: | Canvey Island |
| Postcode: | SS8 |
| Address: | Northfalls Road, Canvey Island SS8 |
| Bathrooms: | 1 |
| Bedrooms: | 3 |
Property Description
Bigger Than Expected!
New to the market is this extended three bedroom semi detached family home, which boasts a spacious living accommodation, off street parking, garage and much more.
The property has been extended to the rear to provide a separate dining area and the rear garden is also relatively secluded.
You will also have the benefit of having a downstairs cloakroom - an essential thing to have with kids and guests and three good sized bedrooms upstairs.
To book your viewing, call us today on .
Entrance
Double glazed door to front into;
Hallway
Smooth plastered walls, radiator, ceiling light point, tiled flooring doors to;
Lounge (6.32m x 3.53m (20'09 x 11'7))
Double glazed window to front, ceiling light point, radiator, Karndean flooring, feature fireplace, skirting, coving
Dining Area (3.05m x 3.81m (10 x 12'6))
Double glazed window to rear, smooth plastered walls, laminate flooring, skirting, coving, radiator, ceiling light point
Kitchen (3.68m x 2.87m (12'1 x 9'5))
Double glazed window to rear and door to side, fitted kitchen comprising a range of eye and base level units, roll edge work surfaces, space for domestic appliances, integral oven and hob, sink with inset drainer, storage cupboard, laminate flooring, tiled splashbacks, ceiling light point
Downstairs Wc (0.64m x 1.75m (2'1 x 5'9))
Double glazed obscure window to front, tiled flooring, low level WC, hand wash basin, ceiling light point.
Landing
Double glazed window to side, smooth plastered walls, ceiling light point, skirting, radiator
Bedroom One (3.58m xs 3.53m (11'9 xs 11'7))
Double glazed window to front, smooth plastered walls, skirting, radiator, ceiling light point
Bedroom Two (2.64m x 4.06m (8'8 x 13'4))
Double glazed window to rear, smooth plastered walls, skirting, radiator, ceiling light point
Bedroom Three (2.31m x 2.79m (7'7 x 9'2))
Double glazed window to front, smooth plastered walls, skirting, radiator, ceiling light point, built in wardrobe space.
Rear Garden
Mainly laid to lawn, side access
Front Garden
Mainly laid to lawn, off street parking and garage.
Garage (2.44m x 4.88m (8 x 16))
Up and over door, power and lighting
Property Location
Similar Properties
Semi-detached house For Sale Canvey Island Semi-detached house For Sale SS8 Canvey Island new homes for sale SS8 new homes for sale Flats for sale Canvey Island Flats To Rent Canvey Island Flats for sale SS8 Flats to Rent SS8 Canvey Island estate agents SS8 estate agents



.png)







