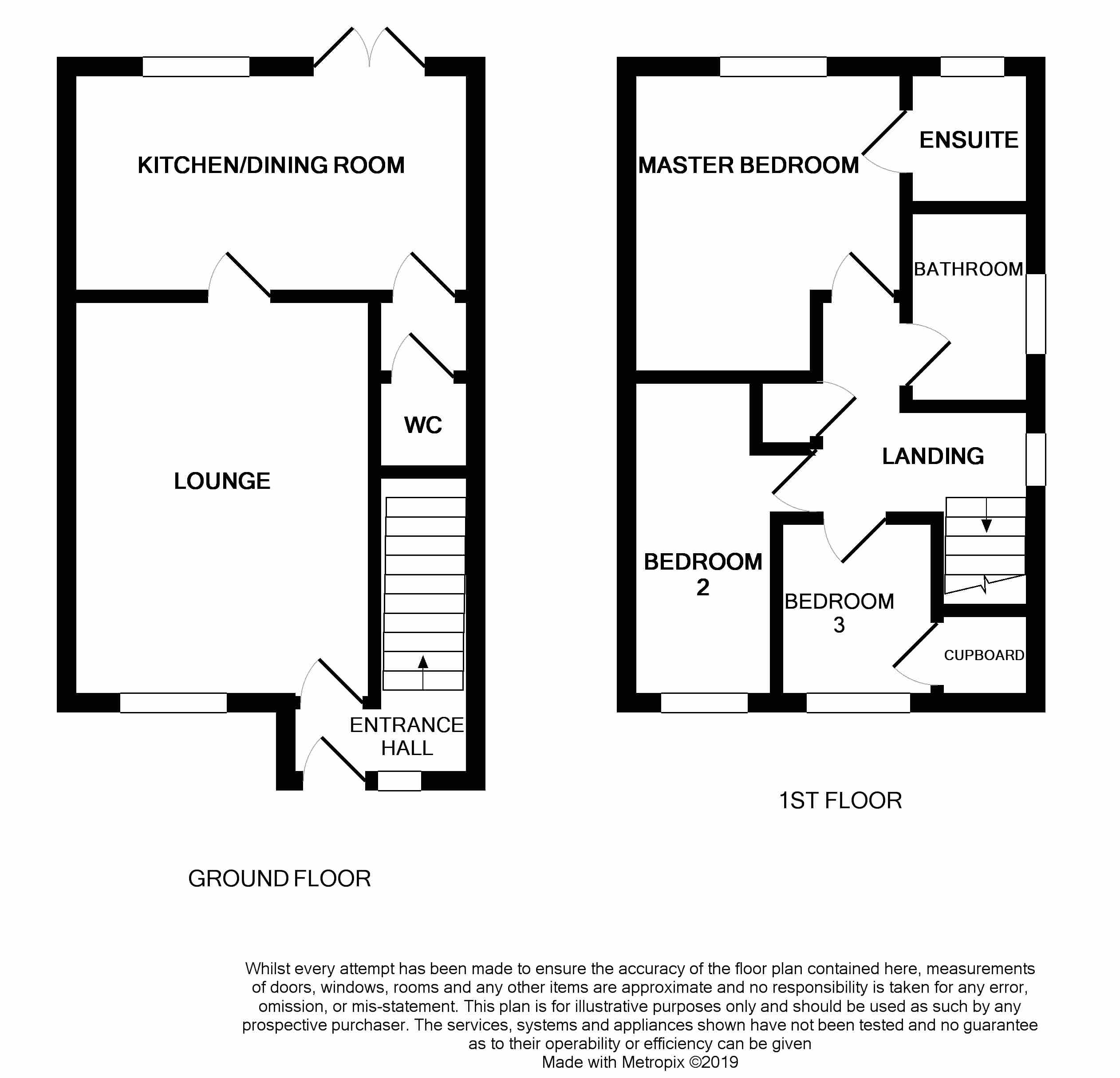3 Bedrooms Semi-detached house for sale in Northfield Avenue, South Kirkby, Pontefract WF9 | £ 120,000
Overview
| Price: | £ 120,000 |
|---|---|
| Contract type: | For Sale |
| Type: | Semi-detached house |
| County: | West Yorkshire |
| Town: | Pontefract |
| Postcode: | WF9 |
| Address: | Northfield Avenue, South Kirkby, Pontefract WF9 |
| Bathrooms: | 2 |
| Bedrooms: | 3 |
Property Description
Offered for sale with no upper vendor chain this three bedroom semi detached property has accommodation briefly comprising: Entrance hall, kitchen diner, lounge and downstairs w.C. To the first floor is a master bedroom with en-suite, two further bedrooms and a family bathroom. Situated on a corner plot this property also has a driveway and gardens.
Entrance Hall
Double glazed entrance door with side light. Stairs leading to the first floor accommodation and a central heating radiator.
Lounge 4.3 x 3.6 m
Double glazed window to the front elevation and a central heating radiator.
Kitchen Diner 4.6 x 2.6 m
Having a range of matching wall and base units, laminated work surfaces incorporating 1 1/2 bowl sink and drainer with mixer tap over and tiled splash backs. Electric oven with gas hob and extractor above. Plumbing and space for washing mashing and space for fridge freezer. Double glazed window to the rear elevation and double glazed French doors leading to the rear garden. Tiled floor and a central heating radiator.
Downstairs W.C 1.5 x 0.9 m
Low flush w.C and wash hand basin with tiled splash back. Central heating radiator.
Landing
Double glazed window to the side elevation and a central heating radiator. Access to boarded loft space with ladders and light. Storage cupboard.
Master Bedroom 3.1 x 2.7 m
Double glazed window to the rear elevation and a central heating radiator. Sharp's fitted wardrobes with matching bedside cabinets.
En-suite 1.6 x 1.4 m
Shower cubicle housing mains shower, low flush w.C and wash hand basin. Double glazed window to the rear elevation and a central heating radiator. Part tiled to walls.
Bedroom Two 3.6 x 1.8 m minimum
Double glazed window to the front elevation and a central heating radiator.
Bedroom Three 2 x 1.7 m
Central heating radiator and double glazed window to the front elevation. Over stairs storage cupboard.
Family Bathroom 2.3 x 1.4 m
White suite comprising panelled bath, wash hand basin and low flush w.C. Part tiled to walls, a central heating radiator and double glazed window to the side elevation.
Gardens
Open plan front lawned garden with planted borders. Driveway to the side with double gates leading to the rear garden. The rear garden is enclosed, lawned and also has patio area.
Property Location
Similar Properties
Semi-detached house For Sale Pontefract Semi-detached house For Sale WF9 Pontefract new homes for sale WF9 new homes for sale Flats for sale Pontefract Flats To Rent Pontefract Flats for sale WF9 Flats to Rent WF9 Pontefract estate agents WF9 estate agents



.png)











