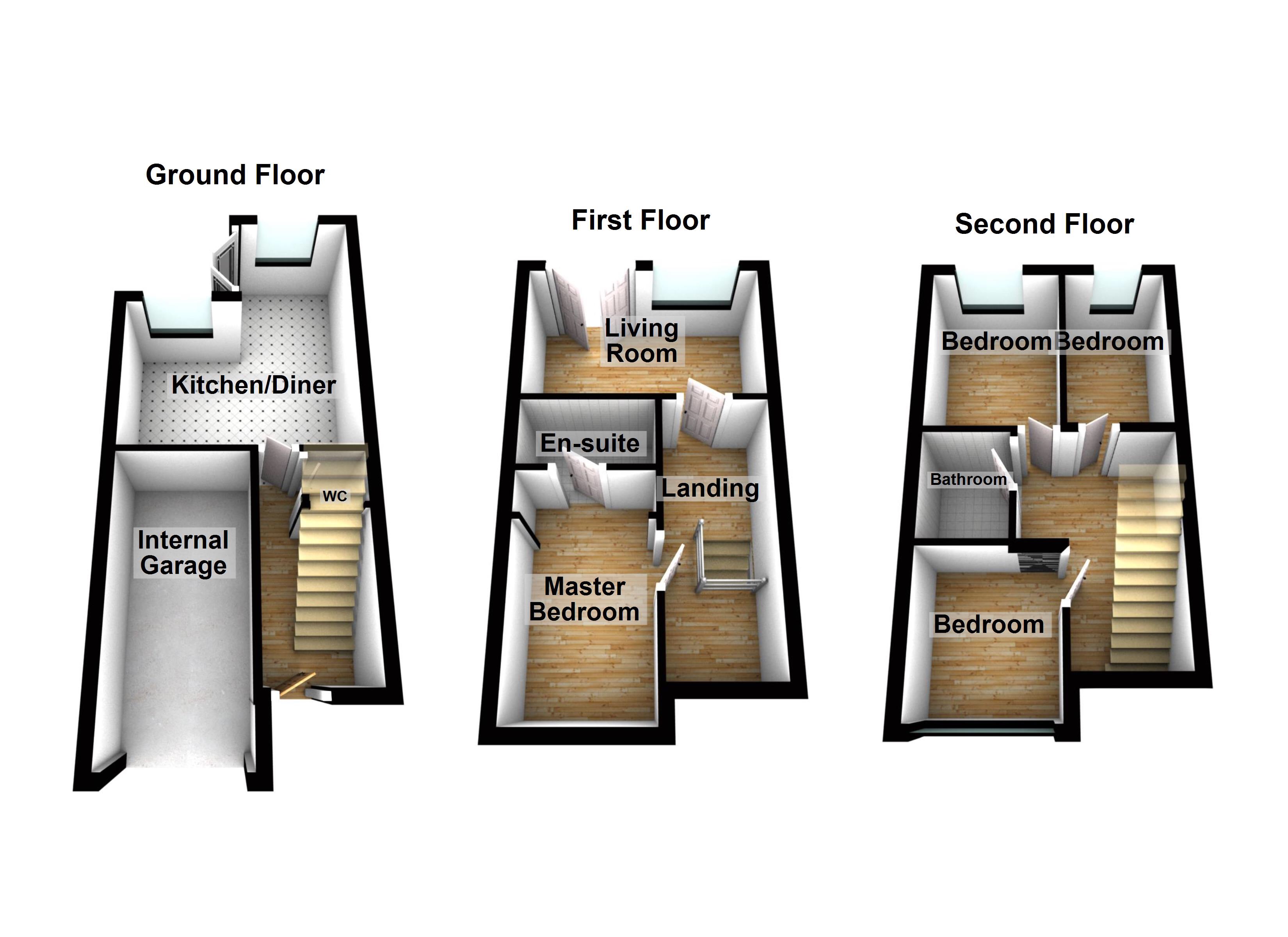4 Bedrooms Semi-detached house for sale in Northfield Close, Victoria Avenue, Elland HX5 | £ 280,000
Overview
| Price: | £ 280,000 |
|---|---|
| Contract type: | For Sale |
| Type: | Semi-detached house |
| County: | West Yorkshire |
| Town: | Elland |
| Postcode: | HX5 |
| Address: | Northfield Close, Victoria Avenue, Elland HX5 |
| Bathrooms: | 1 |
| Bedrooms: | 4 |
Property Description
Set within this modern development in the sought after location of Blackley is this Contemporary Four Bedroom Three Storey Semi Detached Town House.The property is set in the most convenient location near junction 24 of the M62 Motorway Corridor perfect for commuting to Leeds & Manchester, the property is also within proximity to local schools, village pubs and sports clubs and surrounding local countryside.The property has been finished to the highest standard throughout and will truly be appreciated on internal inspection, boasting a generous sized kitchen diner with vinyl flooring, the living room has french doors and a juliette balcony looking over the rear garden and there are impressive bathroom and en-suite shower rooms.The property briefly comprises of; entrance hallway, downstairs w.C, kitchen diner, first floor landing, living room, bedroom one with ensuite, second floor landing, three further bedrooms and house bathroom.
Externally the property has dual off road parking leading to the integral garage with gated access around to the landscaped rear garden being part lawned, flower beds and paved sitting area.
Entrance Hallway
Stairs leading to the first floor landing, tiled flooring and internal access into the integral garage
Kitchen / Diner
17'06sq ft x 16'07sq ft
A delightful kitchen diner having fitted glossy kitchen base and wall units, gas hob, integral oven, extractor hood over, integral fridge and freezer, stainless steel sink unit with drainer, splashback tiling and complimentary worktops, under unit lighting, space for dining table and chairs with patio doors opening to the rear garden
W.C.
5'08sq ft x 2'11sq ft
Includes a low flush wc and sink unit
First Floor Landing
Access to all first floor rooms, window to the front aspect and stairs leading to the second floor
Living Room
16'08sq ft x 10'02sq ft
A well presented living room facing the rear aspect with french doors and juliette balcony.
Bedroom One
14'09sq ft x 9'06sq ft
Double bedroom facing the front aspect, opening to the dressing area having sliding wardrobes to both sides leading into the en-suite
En-suite
9'06sq ft x 3'04sq ft
Three piece modern en-suite having a walk in shower, low flush wc and sink basin
Second Floor Landing
Access to all second floor rooms
Bedroom Two
11'02sq ft x 9'08sq ft
Double bedroom facing the front aspect of the property, and a radiator
Bedroom Three
10'01sq ft max x 9'08sq ft
Double bedroom facing the rear aspect, and a radiator
Bedroom Four
10'0 sq ft x 6'08 sq ft
Currently used as a nursery, facing the rear aspect and includes a radiator
Bathroom
8'02sq ft x 6'02 sq ft
Four piece house bathroom having a stand alone bath, walk in shower, low flush wc and sink into vanity unit, half tiled walls and a frosted window
Outside
Externally the property has dual off road parking leading to the integral garage with gated access around to the landscaped rear garden being part lawned, flower beds and paved sitting area.
Property Location
Similar Properties
Semi-detached house For Sale Elland Semi-detached house For Sale HX5 Elland new homes for sale HX5 new homes for sale Flats for sale Elland Flats To Rent Elland Flats for sale HX5 Flats to Rent HX5 Elland estate agents HX5 estate agents



.png)
