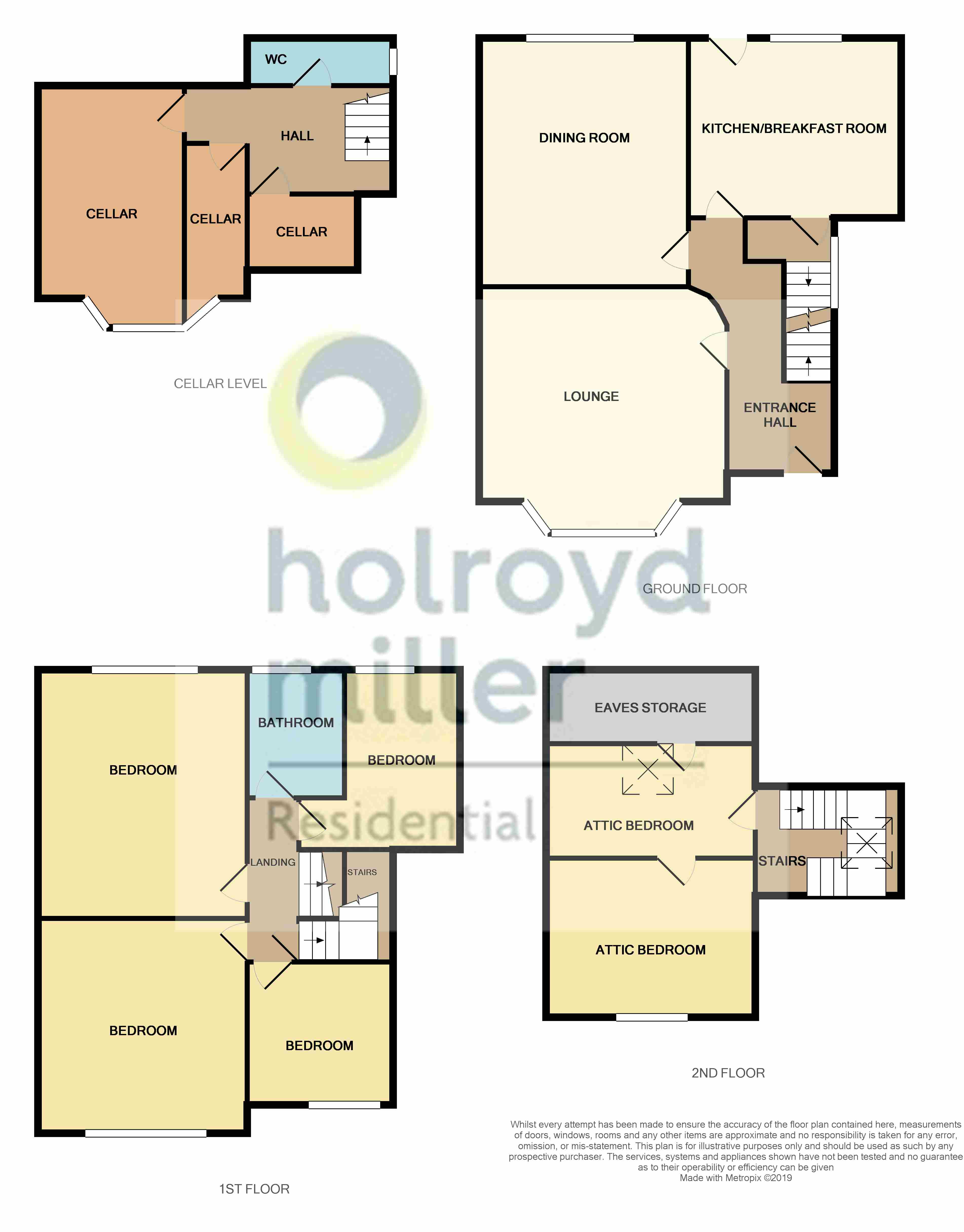6 Bedrooms Semi-detached house for sale in Northfield Road, Dewsbury WF13 | £ 280,000
Overview
| Price: | £ 280,000 |
|---|---|
| Contract type: | For Sale |
| Type: | Semi-detached house |
| County: | West Yorkshire |
| Town: | Dewsbury |
| Postcode: | WF13 |
| Address: | Northfield Road, Dewsbury WF13 |
| Bathrooms: | 1 |
| Bedrooms: | 6 |
Property Description
Entrance hallway Substantial entrance hallways with uPVC door with uPVC window above and arched window to half landing. Radiator. Doors to lounge, dining room and kitchen.
Lounge 13' 10" x 16' 0" (4.23m x 4.88m) Measurement excluding walk in cantered, uPVC bay window. With living flame gas fire with marble hearth and back and feature surround, picture rail and coving, double panelled radiator.
Dining room 16' 1" x 13' 6" (4.91m x 4.12m) A delightful dining room with uPVC windows enjoying views over the garden. Double panelled radiator, wall mounted gas fire with tiled back and conglomerate marble hearth and period surround with marble top.
Breakfast kitchen 11' 8" x 13' 9" (3.56m x 4.21m) With a range of wall and base units in a light wood grain effect and a marble effect roll top work surface. Inset stainless steel sink with mixer tap and drainer, space for cooker. UPVC window, uPVC door with glazed panel above. Vinyl tiled floor, radiator, door to keeping cellars.
Keeping cellars The main cellar is 4.15m x 2.93m, the cold store 3.05m x 1.82m and the cold cellar 1.5m x 2.14m. There is also a WC in the cellar measuring 0.91m x 2.67m, with WC and wash hand basin.
First floor landing Doors to four bedrooms and house bathroom and door leading to attic.
Front bedroom one 13' 10" x 13' 6" (4.24m x 4.14m) With uPVC window, radiator and cast iron ornate period fireplace with surround.
Rear bedroom two 16' 1" x 13' 6" (4.91m x 4.14m) With cast iron fireplace and cast iron surround, uPVC window and radiator.
Front bedroom three 9' 2" x 9' 5" (2.81m x 2.88m) uPVC window and radiator and store cupboard.
Rear bedroom four 11' 8" x 7' 4" (3.58m x 2.26m) Cast iron period fireplace, radiator, uPVC window. The measurement includes airing cupboard with cylinder.
Bathroom 8' 3" x 9' 5" (2.54m x 2.89m) With a white and chrome suite, a cast iron rectangular bath with a Triton shower over. Low flush WC, pedestal wash hand basin, tiled splashbacks, radiator, uPVC window.
Attic bedroom five 7' 4" x 13' 6" (2.26m x 4.13m) With roof light, an ideal room as a study, with door off to under-eaves storage and door off to additional attic room.
Attic bedroom six 10' 2" x 13' 6" (3.12m x 4.13m) Please note that this room is in need of decorating and has a tilt and turn uPVC window.
Outside To the the front of the property, there is a lawn aside tarmac drive with tarmac path leading to front door. The drive continues down the side of the property, where there is a small garage. The rear garden is mainly to lawn and has flower and shrub borders.
Property Location
Similar Properties
Semi-detached house For Sale Dewsbury Semi-detached house For Sale WF13 Dewsbury new homes for sale WF13 new homes for sale Flats for sale Dewsbury Flats To Rent Dewsbury Flats for sale WF13 Flats to Rent WF13 Dewsbury estate agents WF13 estate agents



.png)











